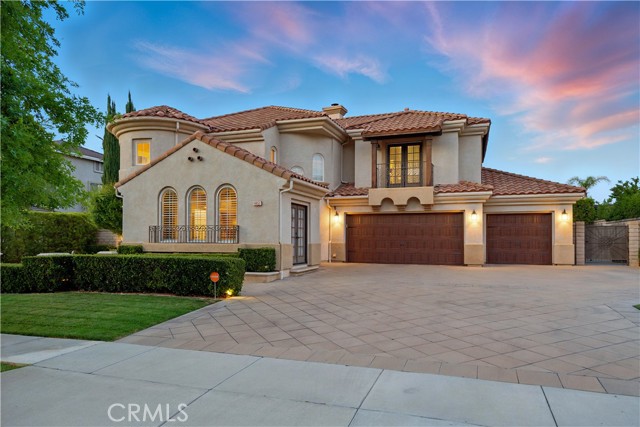4451 Birdie Dr, Corona, CA 92883
$1,285,000 Mortgage Calculator Sold on Aug 22, 2025 Single Family Residence
Property Details
About this Property
Welcome to a home that offers an exceptional lifestyle. Birdie Drive is a premier street in Eagle Glen and this home is on the view side. This Mediterranean home has wonderful curb appeal with a paver driveway (parks 6+), custom iron work, fountain and landscaping. The backyard includes a beautiful pool and spa with waterfalls and gas fire bowls. There is also a built in BBQ area with room for a large table for al fresco dining under the olive trees. An amazing huge covered patio with a wood burning and gas fireplace and an outdoor television that is perfect for entertaining or casual days spent with family and friends. Another stand out feature is the upstairs Home Theater. Imagine having the perfect spot to host sporting events or watch movies. The Home Theater includes comfortable seating for 5 (room for much more), surround sound, projector, screen, all equipment, black out blinds and noise insulated walls. The home continues the Mediterranean theme throughout with soaring ceilings, a beautiful entry with rotunda, a rounded staircase and Juliet balcony with iron railings. The kitchen has stainless appliances, granite counters and a large breakfast area. The downstairs also includes a large open living and dining room, a flex space that can be used for office or gym, a family
MLS Listing Information
MLS #
CRIG25133853
MLS Source
California Regional MLS
Interior Features
Bedrooms
Ground Floor Bedroom, Primary Suite/Retreat
Kitchen
Other, Pantry
Appliances
Dishwasher, Garbage Disposal, Microwave, Other, Oven - Double, Oven - Self Cleaning, Refrigerator
Dining Room
Breakfast Bar, In Kitchen
Family Room
Other
Fireplace
Family Room, Outside
Laundry
In Laundry Room
Cooling
Ceiling Fan, Central Forced Air, Whole House Fan
Heating
Central Forced Air
Exterior Features
Roof
Tile
Foundation
Slab
Pool
Heated, In Ground, Pool - Yes, Spa - Private
Style
Mediterranean
Parking, School, and Other Information
Garage/Parking
Attached Garage, Garage, Gate/Door Opener, Other, Room for Oversized Vehicle, Garage: 3 Car(s)
Elementary District
Corona-Norco Unified
High School District
Corona-Norco Unified
HOA Fee
$86
HOA Fee Frequency
Monthly
Complex Amenities
Picnic Area, Playground
Zoning
R1
Neighborhood: Around This Home
Neighborhood: Local Demographics
Market Trends Charts
4451 Birdie Dr is a Single Family Residence in Corona, CA 92883. This 3,374 square foot property sits on a 10,019 Sq Ft Lot and features 4 bedrooms & 3 full and 1 partial bathrooms. It is currently priced at $1,285,000 and was built in 1999. This address can also be written as 4451 Birdie Dr, Corona, CA 92883.
©2025 California Regional MLS. All rights reserved. All data, including all measurements and calculations of area, is obtained from various sources and has not been, and will not be, verified by broker or MLS. All information should be independently reviewed and verified for accuracy. Properties may or may not be listed by the office/agent presenting the information. Information provided is for personal, non-commercial use by the viewer and may not be redistributed without explicit authorization from California Regional MLS.
Presently MLSListings.com displays Active, Contingent, Pending, and Recently Sold listings. Recently Sold listings are properties which were sold within the last three years. After that period listings are no longer displayed in MLSListings.com. Pending listings are properties under contract and no longer available for sale. Contingent listings are properties where there is an accepted offer, and seller may be seeking back-up offers. Active listings are available for sale.
This listing information is up-to-date as of August 22, 2025. For the most current information, please contact Lisa Stein
