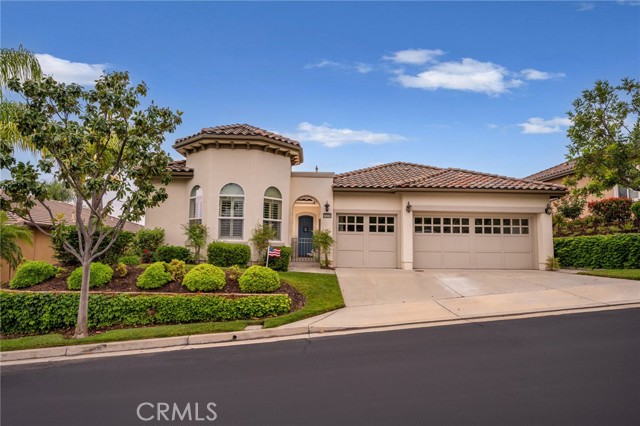24244 Nobe St, Corona, CA 92883
$875,000 Mortgage Calculator Sold on Aug 29, 2025 Single Family Residence
Property Details
About this Property
Welcome to this stunning single-story Chapparal model home nestled within the sought-after 55+ active adult community of Trilogy at Glen Ivy. Perfectly positioned on the 10th fairway of the prestigious Glen Ivy Golf Course, this residence boasts breathtaking views of the surrounding mountains. Upon entering, you'll be greeted by an expansive open great room that seamlessly connects the kitchen and dining areas, creating an ideal space for both relaxation and entertaining. The secluded primary suite offers a tranquil escape for unwinding, while the guest room and adjacent bath, located at the front of the home, provide comfortable accommodations for visitors. Additionally, the versatile office/den, conveniently situated next to the guest room with its own entrance, presents the option of a third guest room. Step outside to discover a delightful patio featuring a built-in BBQ island, perfect for outdoor gatherings. With retractable awnings providing shade, you can comfortably enjoy the picturesque golf course views while entertaining family and friends. TRILOGY amenities include: indoor and outdoor pools; spa, BBQ and outdoor fireplace; fitness center with indoor track and gym; pickleball, tennis and bocce courts and much more.
MLS Listing Information
MLS #
CRIG25121899
MLS Source
California Regional MLS
Interior Features
Bedrooms
Ground Floor Bedroom, Primary Suite/Retreat
Kitchen
Exhaust Fan, Other
Appliances
Dishwasher, Exhaust Fan, Garbage Disposal, Microwave, Other, Oven - Double, Oven - Self Cleaning, Oven Range - Built-In, Refrigerator, Trash Compactor, Dryer, Washer
Dining Room
Breakfast Bar, Breakfast Nook, Formal Dining Room
Family Room
Other
Fireplace
Family Room, Heatilator
Laundry
Hookup - Gas Dryer, In Laundry Room, Other
Cooling
Ceiling Fan, Central Forced Air
Heating
Central Forced Air, Fireplace
Exterior Features
Roof
Tile
Foundation
Slab
Pool
Community Facility, Fenced, Gunite, Heated, Heated - Solar, In Ground, Indoor, Lap, Other, Spa - Community Facility, Sport
Style
Spanish
Parking, School, and Other Information
Garage/Parking
Attached Garage, Garage, Gate/Door Opener, Other, Parking Area, Private / Exclusive, Garage: 3 Car(s)
Elementary District
Corona-Norco Unified
High School District
Corona-Norco Unified
Water
Other
HOA Fee
$359
HOA Fee Frequency
Monthly
Complex Amenities
Barbecue Area, Billiard Room, Club House, Community Pool, Conference Facilities, Game Room, Golf Course, Gym / Exercise Facility, Other
Zoning
SP ZONE
Contact Information
Listing Agent
Deborah Morrow
Trilogy Properties
License #: 01974545
Phone: –
Co-Listing Agent
Thomas Morrow
Trilogy Properties
License #: 01969123
Phone: –
Neighborhood: Around This Home
Neighborhood: Local Demographics
Market Trends Charts
24244 Nobe St is a Single Family Residence in Corona, CA 92883. This 2,253 square foot property sits on a 6,098 Sq Ft Lot and features 2 bedrooms & 2 full and 1 partial bathrooms. It is currently priced at $875,000 and was built in 2004. This address can also be written as 24244 Nobe St, Corona, CA 92883.
©2025 California Regional MLS. All rights reserved. All data, including all measurements and calculations of area, is obtained from various sources and has not been, and will not be, verified by broker or MLS. All information should be independently reviewed and verified for accuracy. Properties may or may not be listed by the office/agent presenting the information. Information provided is for personal, non-commercial use by the viewer and may not be redistributed without explicit authorization from California Regional MLS.
Presently MLSListings.com displays Active, Contingent, Pending, and Recently Sold listings. Recently Sold listings are properties which were sold within the last three years. After that period listings are no longer displayed in MLSListings.com. Pending listings are properties under contract and no longer available for sale. Contingent listings are properties where there is an accepted offer, and seller may be seeking back-up offers. Active listings are available for sale.
This listing information is up-to-date as of August 29, 2025. For the most current information, please contact Deborah Morrow
