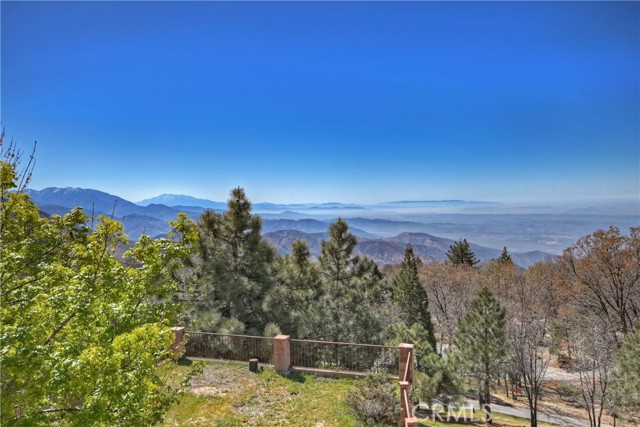45 Park Dr, Running Springs, CA 92382
$625,000 Mortgage Calculator Sold on Jul 25, 2025 Single Family Residence
Property Details
About this Property
Welcome to this exceptional turnkey property featuring stunning panoramic views that will take your breath away! This thoughtfully designed home offers convenience and luxury at every turn. Arrive to the easy access driveway leading to a spacious two-car attached garage. Enter directly through the garage, or make a grand entrance through the inviting covered front porch—perfect for morning coffee or evening relaxation. The main level showcases a modern open-concept design that seamlessly blends living, dining, entertaining and cooking. The kitchen area features a large breakfast bar with bonus beverage refrigerator, walk-in pantry, dining area, and laundry room with garage access. The spacious living area will catch your eye with built-in sheet rock shelves, the vintage looking, wood burning stove, back deck access leading you to amazing views, and the hallway to the half bath. The large primary suite on this level is a true retreat, featuring a luxurious bathroom with dual lavs, a jetted tub with incredible valley views, the walk-in shower, and a generous walk-in closet. Head downstairs and discover a versatile lower level complete with a large game room perfect for family fun, an additional bedroom for guests, and a full bathroom. There is also plenty of room for a 2nd bedroom
MLS Listing Information
MLS #
CRIG25091010
MLS Source
California Regional MLS
Interior Features
Bedrooms
Ground Floor Bedroom
Kitchen
Other, Pantry
Appliances
Dishwasher, Garbage Disposal, Microwave, Other, Oven Range, Refrigerator, Dryer, Washer
Dining Room
Breakfast Bar, In Kitchen, Other
Fireplace
Blower Fan, Free Standing, Living Room, Wood Burning
Laundry
In Laundry Room, Other
Cooling
Ceiling Fan, Central Forced Air
Heating
Central Forced Air, Forced Air, Propane, Stove - Wood
Exterior Features
Roof
Composition
Pool
Community Facility, Fenced, In Ground
Style
Custom
Parking, School, and Other Information
Garage/Parking
Garage, Gate/Door Opener, Off-Street Parking, Other, Side By Side, Garage: 2 Car(s)
Elementary District
Rim of the World Unified
High School District
Rim of the World Unified
Water
Other
HOA Fee
$208
HOA Fee Frequency
Monthly
Complex Amenities
Barbecue Area, Club House, Community Pool
Neighborhood: Around This Home
Neighborhood: Local Demographics
Market Trends Charts
45 Park Dr is a Single Family Residence in Running Springs, CA 92382. This 2,386 square foot property sits on a 0.734 Acres Lot and features 2 bedrooms & 2 full and 1 partial bathrooms. It is currently priced at $625,000 and was built in 2007. This address can also be written as 45 Park Dr, Running Springs, CA 92382.
©2025 California Regional MLS. All rights reserved. All data, including all measurements and calculations of area, is obtained from various sources and has not been, and will not be, verified by broker or MLS. All information should be independently reviewed and verified for accuracy. Properties may or may not be listed by the office/agent presenting the information. Information provided is for personal, non-commercial use by the viewer and may not be redistributed without explicit authorization from California Regional MLS.
Presently MLSListings.com displays Active, Contingent, Pending, and Recently Sold listings. Recently Sold listings are properties which were sold within the last three years. After that period listings are no longer displayed in MLSListings.com. Pending listings are properties under contract and no longer available for sale. Contingent listings are properties where there is an accepted offer, and seller may be seeking back-up offers. Active listings are available for sale.
This listing information is up-to-date as of July 28, 2025. For the most current information, please contact JOHN LASSAK
