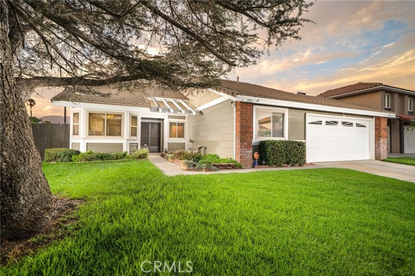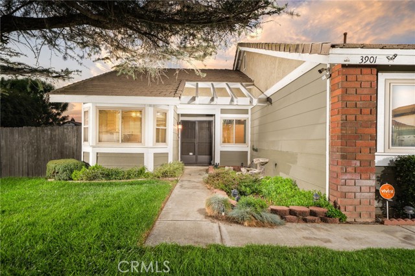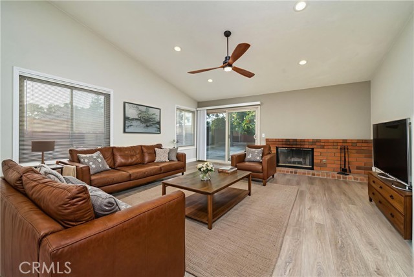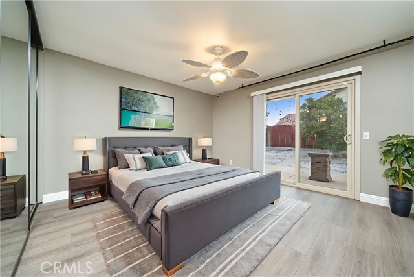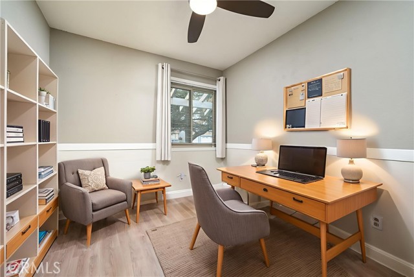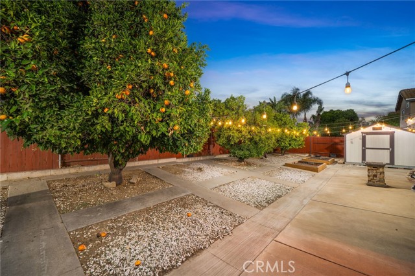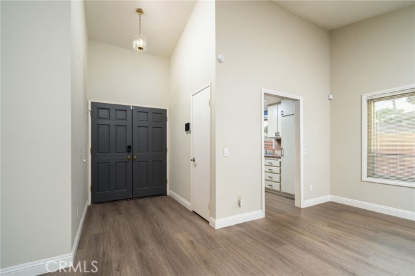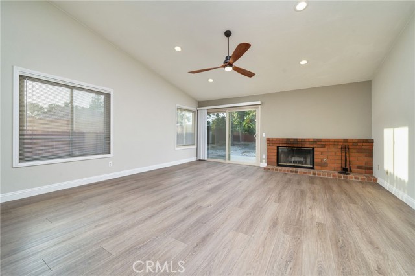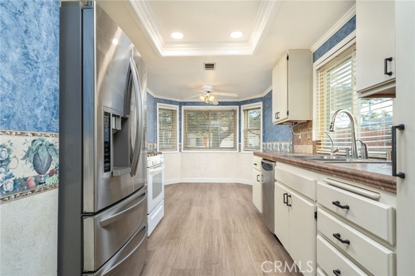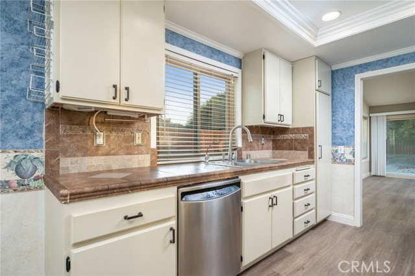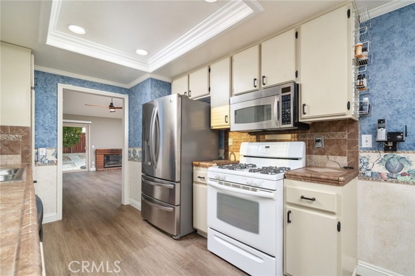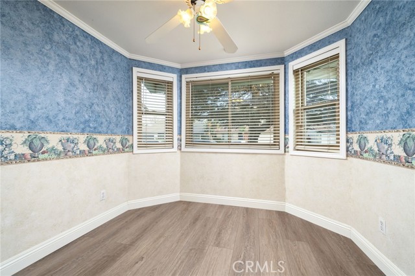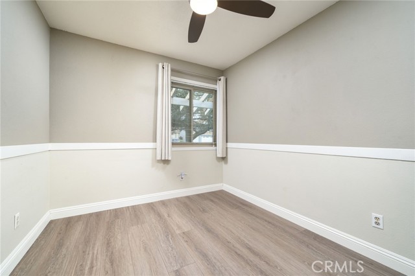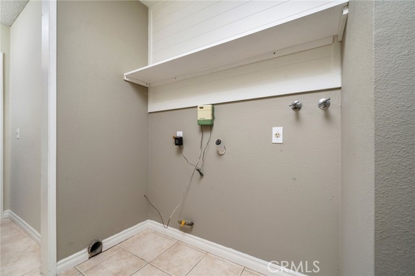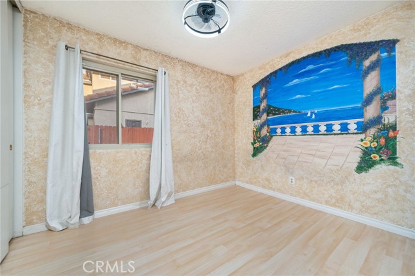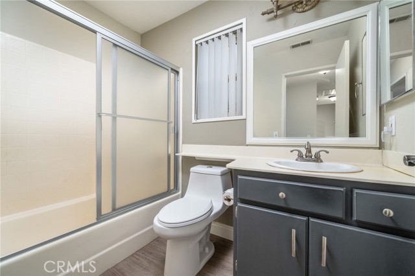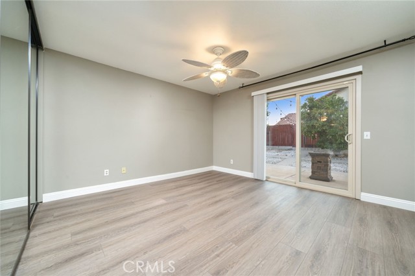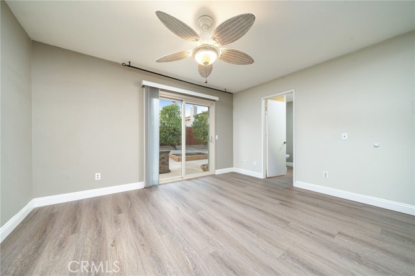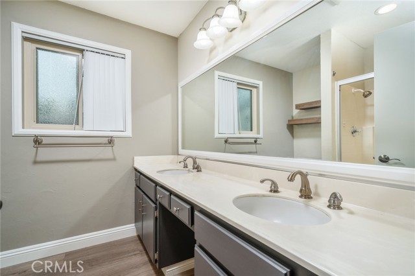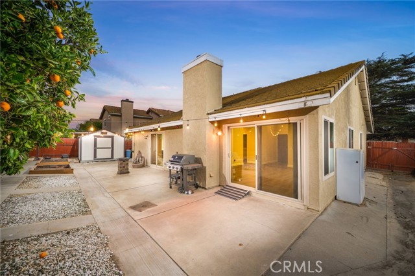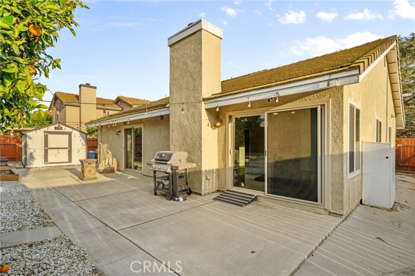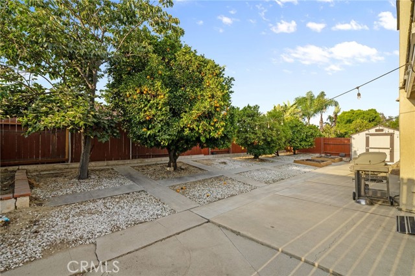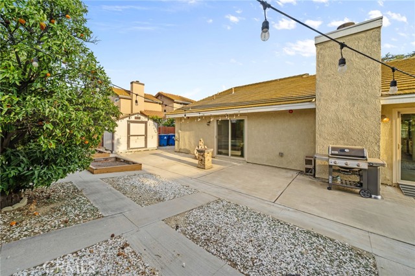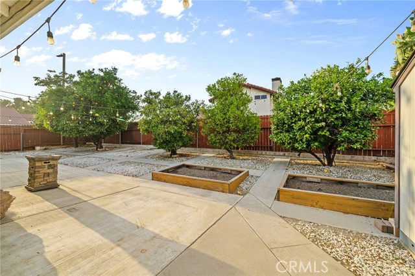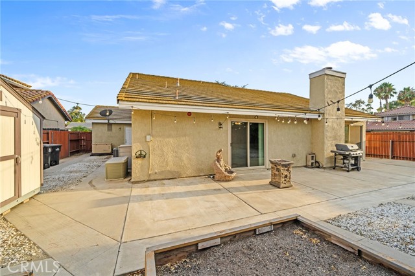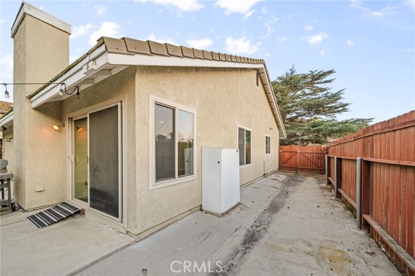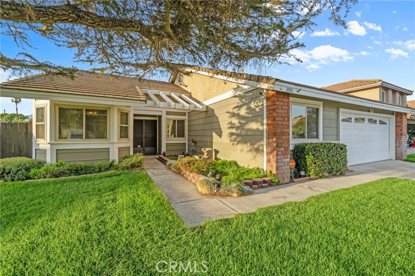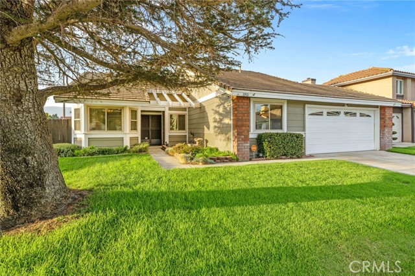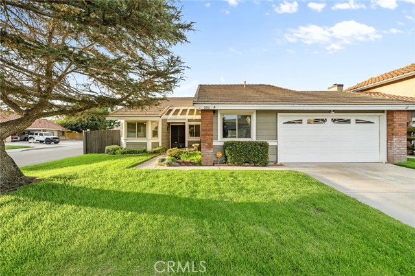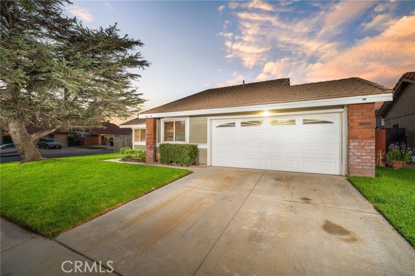3901 San Lorenzo River Rd, Ontario, CA 91761
$665,000 Mortgage Calculator Active Single Family Residence
Property Details
Upcoming Open Houses
About this Property
CHARMING SINGLE STORY HOME IN COVETED CREEKSIDE. Beautifully maintained single-story home in one of Ontario’s most inviting neighborhoods. Offering 4 bedrooms, 2 bathrooms, and approximately 1,476 square feet of living space, this residence combines comfort, functionality, and lifestyle appeal inside and out. Step inside to a bright, open layout featuring wood laminate flooring, neutral tones, and a spacious living room anchored by a cozy brick fireplace. Large sliding glass door leads directly to the backyard, creating seamless indoor-outdoor living. It also allows natural light to fill the living space. The galley-style kitchen is well laid out and features crown molding, recessed lighting, ample cabinetry, and a charming bay window dining nook that fills the space with natural light. The primary suite offers a peaceful retreat with backyard access, mirrored closets, and an en-suite bathroom complete with dual sinks and a walk-in shower. Three additional bedrooms and a full hall bath provide flexibility for family, guests, or a home office. Outdoors, the backyard is designed for both entertaining and relaxation. Enjoy California evenings under string lights, cookouts with a built-in gas line for your BBQ, and the bounty of multiple fruit trees including tangerine, orange, persi
MLS Listing Information
MLS #
CRCV25193600
MLS Source
California Regional MLS
Days on Site
3
Interior Features
Bedrooms
Ground Floor Bedroom, Primary Suite/Retreat
Kitchen
Other, Pantry
Appliances
Dishwasher, Garbage Disposal, Hood Over Range, Microwave, Other, Oven - Gas, Oven Range, Oven Range - Gas, Dryer, Washer
Dining Room
Dining Area in Living Room, In Kitchen, Other
Fireplace
Gas Burning, Living Room
Flooring
Laminate
Laundry
Hookup - Gas Dryer, In Laundry Room, Other
Cooling
Ceiling Fan, Central Forced Air, Central Forced Air - Electric, Other, Whole House Fan
Heating
Central Forced Air, Forced Air
Exterior Features
Roof
Concrete, Tile
Foundation
Slab
Pool
Community Facility, Fenced, Heated, In Ground, Spa - Community Facility
Style
Traditional
Parking, School, and Other Information
Garage/Parking
Garage, Other, Storage - RV, Garage: 2 Car(s)
High School District
Chaffey Joint Union High
HOA Fee
$79
HOA Fee Frequency
Monthly
Complex Amenities
Barbecue Area, Community Pool, Picnic Area, Playground
Zoning
PUD
Neighborhood: Around This Home
Neighborhood: Local Demographics
Market Trends Charts
Nearby Homes for Sale
3901 San Lorenzo River Rd is a Single Family Residence in Ontario, CA 91761. This 1,476 square foot property sits on a 6,500 Sq Ft Lot and features 4 bedrooms & 2 full bathrooms. It is currently priced at $665,000 and was built in 1987. This address can also be written as 3901 San Lorenzo River Rd, Ontario, CA 91761.
©2025 California Regional MLS. All rights reserved. All data, including all measurements and calculations of area, is obtained from various sources and has not been, and will not be, verified by broker or MLS. All information should be independently reviewed and verified for accuracy. Properties may or may not be listed by the office/agent presenting the information. Information provided is for personal, non-commercial use by the viewer and may not be redistributed without explicit authorization from California Regional MLS.
Presently MLSListings.com displays Active, Contingent, Pending, and Recently Sold listings. Recently Sold listings are properties which were sold within the last three years. After that period listings are no longer displayed in MLSListings.com. Pending listings are properties under contract and no longer available for sale. Contingent listings are properties where there is an accepted offer, and seller may be seeking back-up offers. Active listings are available for sale.
This listing information is up-to-date as of August 28, 2025. For the most current information, please contact Joseph Porreca
