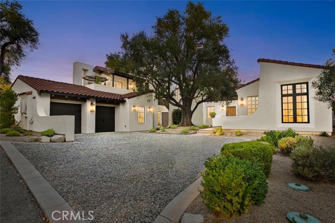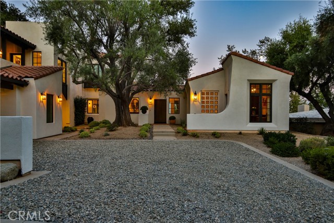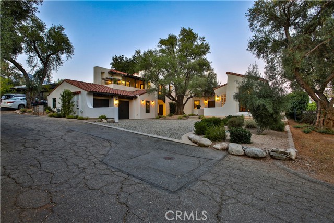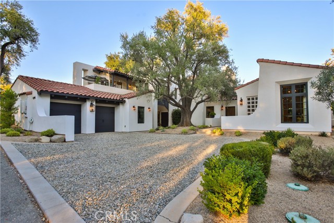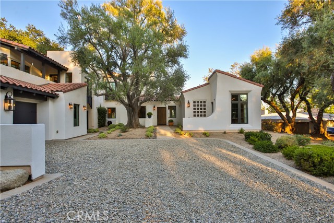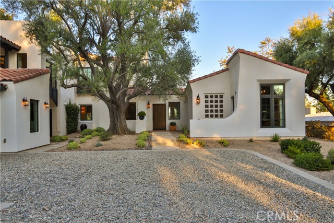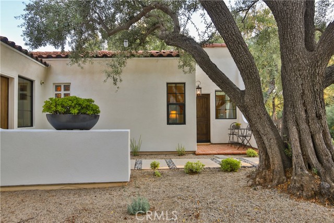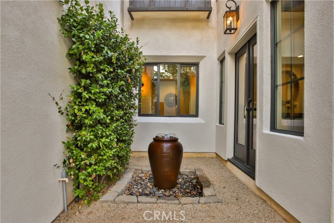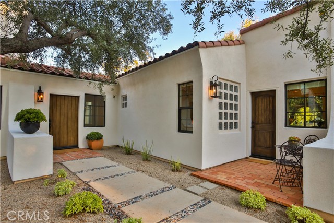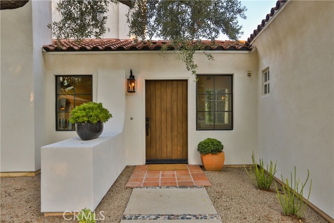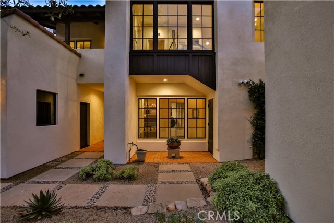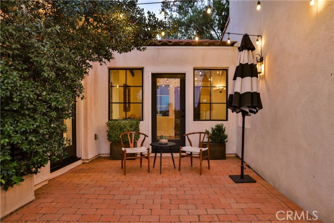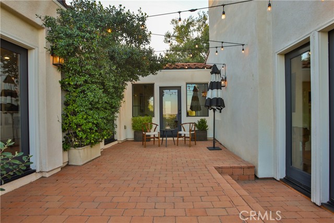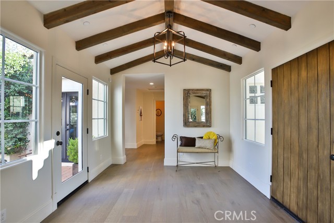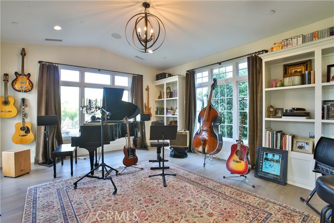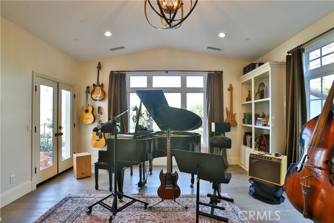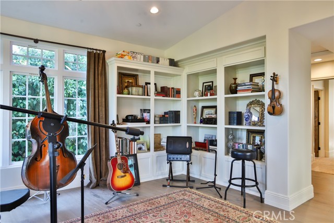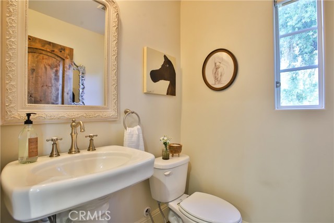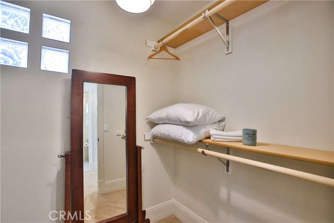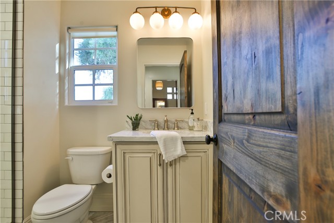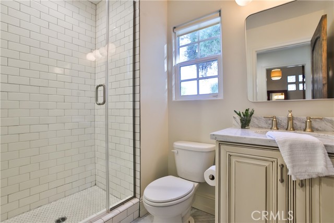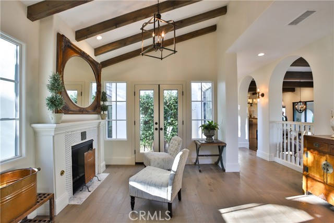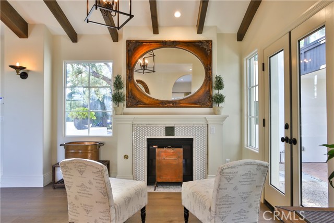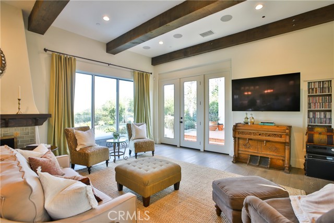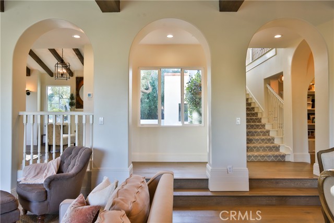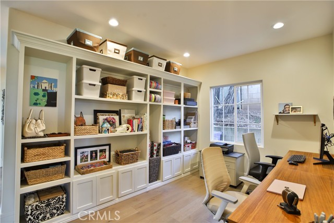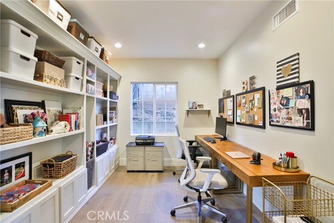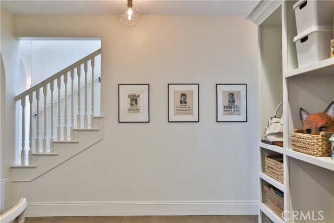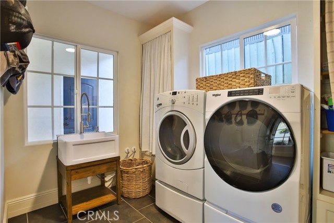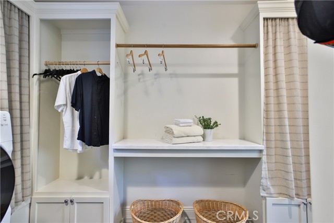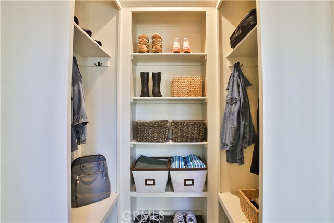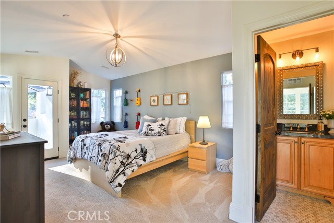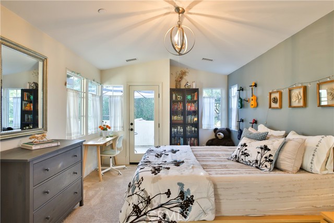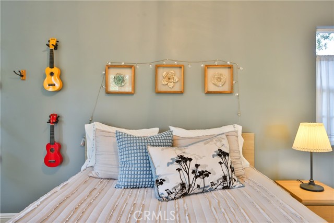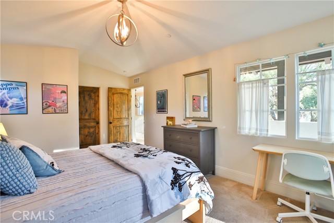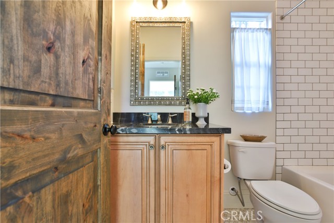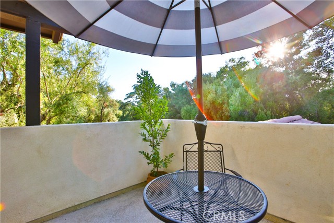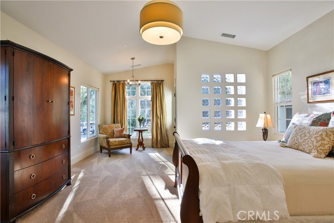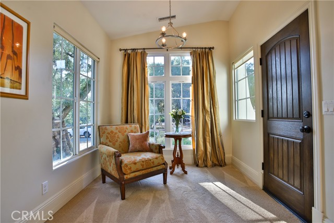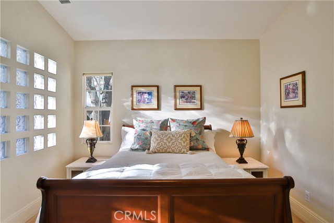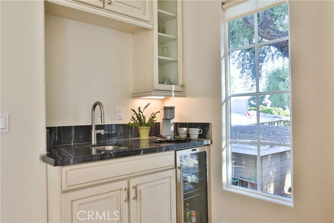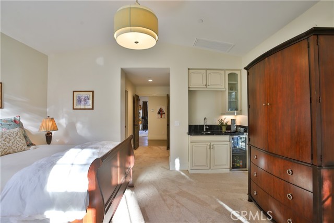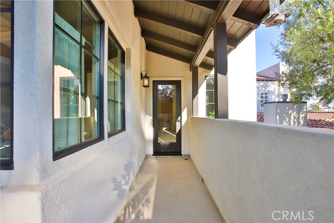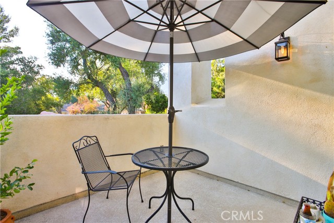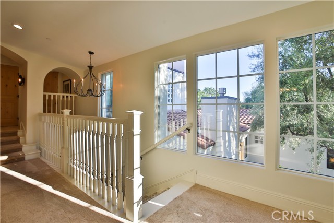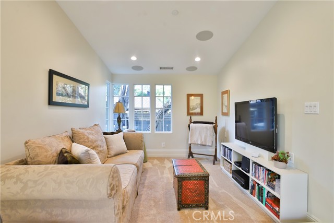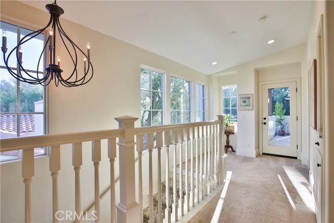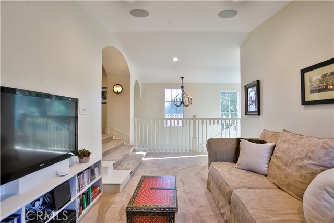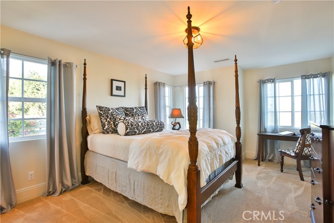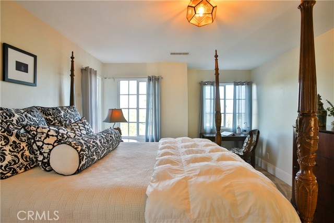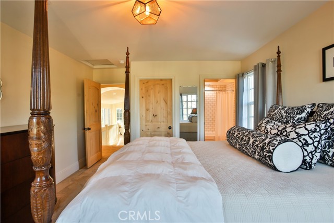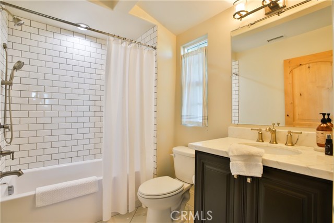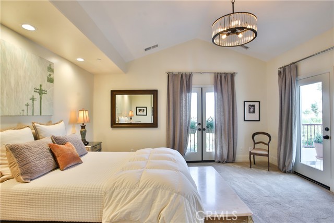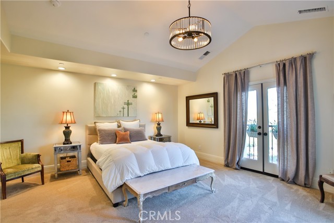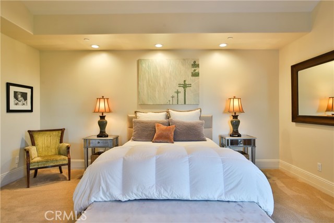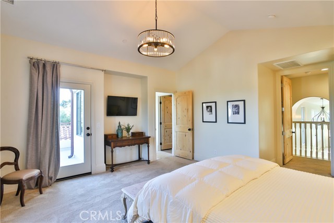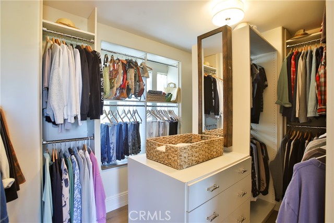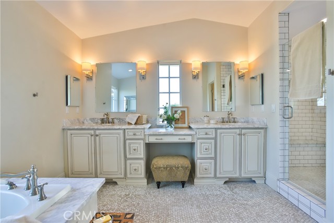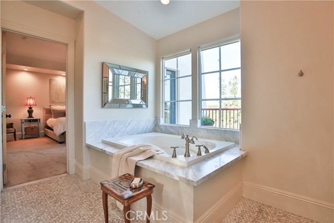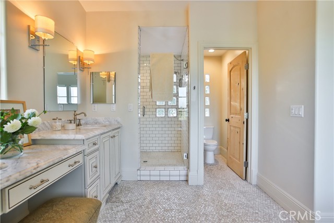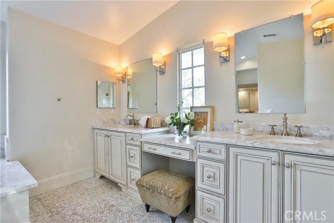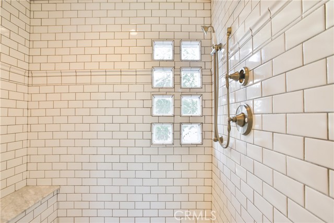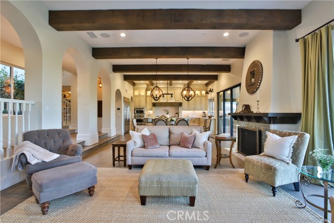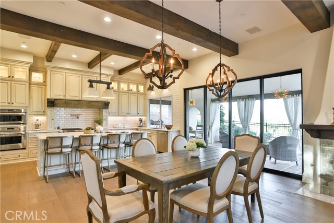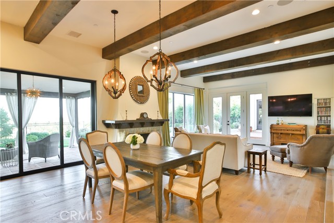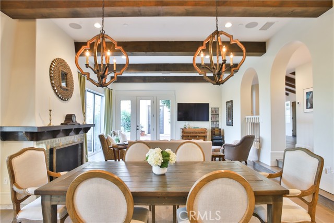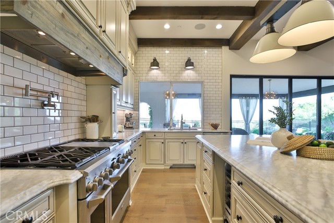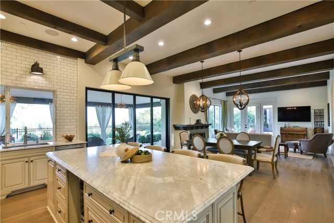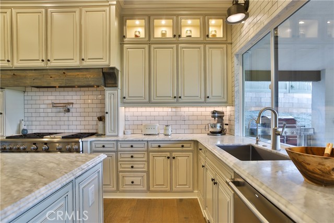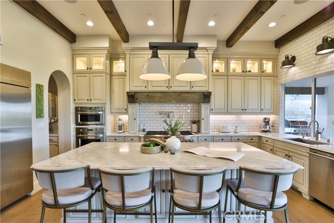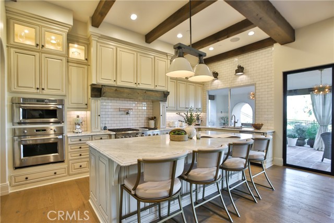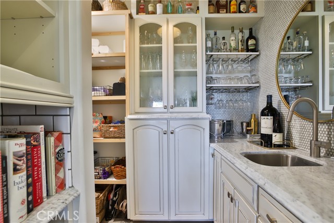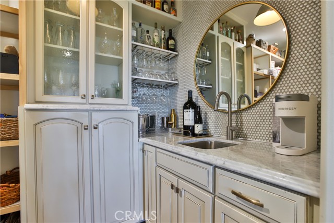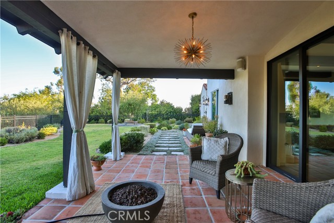Property Details
Upcoming Open Houses
About this Property
"LA CASA ESCONDIDA" A STUNNING NEWER BUILT HILLSIDE VIEW HOME IN PADUA HILLS. Perched gracefully in the sought after community of Padua Hills, this exceptional residence offers an unparalleled blend of modern elegance, timeless design, and sweeping panoramic views. Nestled in one of Claremont’s most exclusive enclaves, this sophisticated Spanish estate showcases refined craftsmanship, generous living spaces, and seamless indoor-outdoor living—all framed by the serene beauty of the San Gabriel Mountains. Upon entry, you'll discover an expansive open-concept floor plan highlighted by soaring beamed vaulted ceilings, hardwood flooring and designer finishes throughout. The formal living room and dining room set a grand stage for entertaining, while the gourmet chef’s kitchen features custom cabinetry, premium stainless steel appliances, marble countertops, and a spacious center island perfect for gatherings. Outside, the meticulously landscaped grounds are designed for resort-style living featuring multiple lounging areas and an expansive patio, perfect for al fresco dining with sunset views stretching to the city lights below. This is California living at its finest—an exceptional property for the most discerning buyer seeking privacy, luxury, and lifestyle! Enjoy the Virtual 3D Vid
MLS Listing Information
MLS #
CRCV25183572
MLS Source
California Regional MLS
Days on Site
12
Interior Features
Bedrooms
Ground Floor Bedroom, Primary Suite/Retreat
Kitchen
Exhaust Fan, Other, Pantry
Appliances
Dishwasher, Exhaust Fan, Garbage Disposal, Hood Over Range, Ice Maker, Microwave, Other, Oven - Double, Oven - Electric, Oven - Self Cleaning, Oven Range, Oven Range - Gas, Refrigerator, Water Softener
Dining Room
Breakfast Bar, Dining Area in Living Room, Formal Dining Room, In Kitchen, Other
Family Room
Other
Fireplace
Dining Room, Family Room, Gas Burning, Other
Laundry
Chute, Hookup - Gas Dryer, In Laundry Room, Other
Cooling
Central Forced Air, Central Forced Air - Electric, Other
Heating
Central Forced Air, Electric, Fireplace, Forced Air, Gas, Heat Pump, Multi Type, Solar
Exterior Features
Roof
Concrete, Tile
Foundation
Slab, Other
Pool
None
Style
Spanish
Parking, School, and Other Information
Garage/Parking
Attached Garage, Garage, Other, Garage: 2 Car(s)
Elementary District
Claremont Unified
High School District
Claremont Unified
Water
Other
HOA Fee
$150
HOA Fee Frequency
Annually
Complex Amenities
Other
Zoning
LCR1*
Neighborhood: Around This Home
Neighborhood: Local Demographics
Market Trends Charts
Nearby Homes for Sale
4244 via Padova is a Single Family Residence in Claremont, CA 91711. This 4,105 square foot property sits on a 0.456 Acres Lot and features 4 bedrooms & 5 full bathrooms. It is currently priced at $2,495,000 and was built in 2018. This address can also be written as 4244 via Padova, Claremont, CA 91711.
©2025 California Regional MLS. All rights reserved. All data, including all measurements and calculations of area, is obtained from various sources and has not been, and will not be, verified by broker or MLS. All information should be independently reviewed and verified for accuracy. Properties may or may not be listed by the office/agent presenting the information. Information provided is for personal, non-commercial use by the viewer and may not be redistributed without explicit authorization from California Regional MLS.
Presently MLSListings.com displays Active, Contingent, Pending, and Recently Sold listings. Recently Sold listings are properties which were sold within the last three years. After that period listings are no longer displayed in MLSListings.com. Pending listings are properties under contract and no longer available for sale. Contingent listings are properties where there is an accepted offer, and seller may be seeking back-up offers. Active listings are available for sale.
This listing information is up-to-date as of August 30, 2025. For the most current information, please contact Geoffrey Hamill, (909) 621-0500
