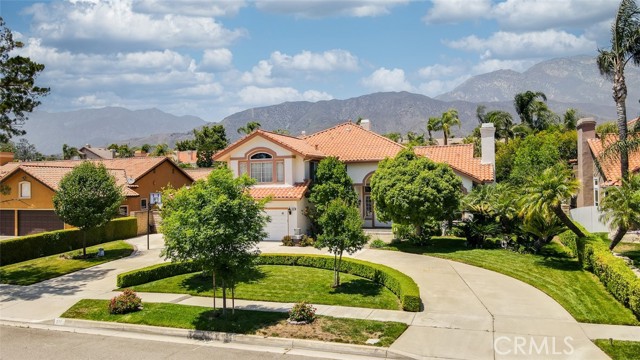271 Ashbury Lane, Upland, CA 91784
$1,835,000 Mortgage Calculator Sold on Aug 20, 2025 Single Family Residence
Property Details
About this Property
Welcome to your dream home in one of Upland’s premier neighborhoods. This expansive single-family estate offers 3,868 square feet of refined living space on a 21,000 square foot lot, combining upscale comfort with resort-style amenities. Inside, you'll find 4 generously sized bedrooms and 5 bathrooms, including a lavish primary suite with a spacious layout, walk-in closet, and spa-inspired ensuite bath. Two junior suites feature private bathrooms and ample closet space—ideal for guests, teens, or extended family. The fourth bedroom is equally inviting, with generous dimensions, natural light, and easy access to a nearby full bath—perfect as a guest room, nursery, or additional family space. The home also includes a private office with glass French doors, a versatile bonus room, and both formal living and dining rooms. The dining room has French doors opening to the lush backyard. The formal living room offers a picture window with views of the front yard, a fireplace for chilly nights, and is enhanced by engineered hardwood flooring, soaring ceilings, and abundant natural light. At the heart of the home is the gourmet kitchen with an open-concept layout leading to the family room. It features a Thermador 6-burner gas range, Viking downdraft, granite countertops, Travertine backsp
MLS Listing Information
MLS #
CRCV25145647
MLS Source
California Regional MLS
Interior Features
Bedrooms
Ground Floor Bedroom, Primary Suite/Retreat
Kitchen
Other, Pantry
Appliances
Dishwasher, Microwave, Other, Oven - Double, Oven - Electric, Oven - Self Cleaning, Oven Range - Built-In, Oven Range - Gas, Refrigerator, Water Softener
Dining Room
In Kitchen, Other
Family Room
Other
Fireplace
Family Room, Fire Pit, Gas Burning, Living Room, Primary Bedroom
Laundry
In Laundry Room, Other
Cooling
Ceiling Fan, Central Forced Air, Other
Heating
Central Forced Air, Fireplace
Exterior Features
Roof
Tile
Foundation
Slab
Pool
Heated, Heated - Gas, In Ground, Pool - Yes
Style
Traditional
Parking, School, and Other Information
Garage/Parking
Attached Garage, Garage, Gate/Door Opener, Other, Garage: 3 Car(s)
Elementary District
Upland Unified
High School District
Upland Unified
Water
Other
HOA Fee
$0
Neighborhood: Around This Home
Neighborhood: Local Demographics
Market Trends Charts
271 Ashbury Lane is a Single Family Residence in Upland, CA 91784. This 3,868 square foot property sits on a 0.461 Acres Lot and features 4 bedrooms & 4 full and 1 partial bathrooms. It is currently priced at $1,835,000 and was built in 1989. This address can also be written as 271 Ashbury Lane, Upland, CA 91784.
©2025 California Regional MLS. All rights reserved. All data, including all measurements and calculations of area, is obtained from various sources and has not been, and will not be, verified by broker or MLS. All information should be independently reviewed and verified for accuracy. Properties may or may not be listed by the office/agent presenting the information. Information provided is for personal, non-commercial use by the viewer and may not be redistributed without explicit authorization from California Regional MLS.
Presently MLSListings.com displays Active, Contingent, Pending, and Recently Sold listings. Recently Sold listings are properties which were sold within the last three years. After that period listings are no longer displayed in MLSListings.com. Pending listings are properties under contract and no longer available for sale. Contingent listings are properties where there is an accepted offer, and seller may be seeking back-up offers. Active listings are available for sale.
This listing information is up-to-date as of August 21, 2025. For the most current information, please contact Antoinette Gower
