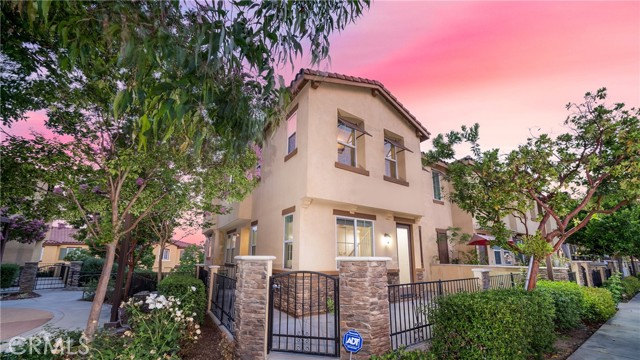8022 Cresta Bella Rd, Rancho Cucamonga, CA 91730
$625,000 Mortgage Calculator Sold on Aug 29, 2025 Townhouse
Property Details
About this Property
This beautifully updated 3-bedroom, 2.5-bath end-unit townhome offers the perfect blend of comfort, style, and privacy. With abundant natural light and only one shared wall, it feels open and inviting throughout. Step inside to a spacious formal dining area, perfect for hosting. The living room features a ceiling fan and direct access to a private patio—your ideal spot for morning coffee or evening relaxation. The kitchen is a chef’s delight with granite countertops, LED recessed and under-cabinet lighting, ample cabinetry, and GE stainless steel appliances, including a 4-burner cooktop, microwave, convection oven, and refrigerator. The adjacent family room with a media niche includes a wall-mounted TV setup with concealed cable management, keeping your space clean and clutter-free. Upstairs, the primary suite includes a ceiling fan, a large walk-in closet, and an en-suite bath with a soaking tub, dual vanities, and a separate walk-in shower. Two additional bedrooms share a full bath, while the upstairs laundry room and built-in linen closet offer added convenience. One of the highlights of this home is a finished approx 160 sq ft bonus room (not included in the listed 1,898 sq ft), perfect for a home gym, creative studio, office, or man cave—flexible space that adapts to your li
MLS Listing Information
MLS #
CRCV25129928
MLS Source
California Regional MLS
Interior Features
Bedrooms
Primary Suite/Retreat
Kitchen
Other
Appliances
Dishwasher, Garbage Disposal, Microwave, Other, Oven - Gas, Refrigerator
Dining Room
Breakfast Bar, Formal Dining Room, Other
Family Room
Other
Fireplace
None
Flooring
Laminate
Laundry
Hookup - Gas Dryer, In Laundry Room, Upper Floor
Cooling
Ceiling Fan, Central Forced Air, Central Forced Air - Electric, Other
Heating
Central Forced Air, Forced Air, Gas
Exterior Features
Roof
Tile
Foundation
Slab
Pool
Community Facility, Spa - Community Facility
Parking, School, and Other Information
Garage/Parking
Garage, Gate/Door Opener, Private / Exclusive, Garage: 2 Car(s)
High School District
Chaffey Joint Union High
HOA Fee
$418
HOA Fee Frequency
Monthly
Complex Amenities
Community Pool, Playground
Neighborhood: Around This Home
Neighborhood: Local Demographics
Market Trends Charts
8022 Cresta Bella Rd is a Townhouse in Rancho Cucamonga, CA 91730. This 1,898 square foot property sits on a 2,000 Sq Ft Lot and features 3 bedrooms & 2 full and 1 partial bathrooms. It is currently priced at $625,000 and was built in 2013. This address can also be written as 8022 Cresta Bella Rd, Rancho Cucamonga, CA 91730.
©2025 California Regional MLS. All rights reserved. All data, including all measurements and calculations of area, is obtained from various sources and has not been, and will not be, verified by broker or MLS. All information should be independently reviewed and verified for accuracy. Properties may or may not be listed by the office/agent presenting the information. Information provided is for personal, non-commercial use by the viewer and may not be redistributed without explicit authorization from California Regional MLS.
Presently MLSListings.com displays Active, Contingent, Pending, and Recently Sold listings. Recently Sold listings are properties which were sold within the last three years. After that period listings are no longer displayed in MLSListings.com. Pending listings are properties under contract and no longer available for sale. Contingent listings are properties where there is an accepted offer, and seller may be seeking back-up offers. Active listings are available for sale.
This listing information is up-to-date as of August 29, 2025. For the most current information, please contact William Lim, (909) 266-2668
