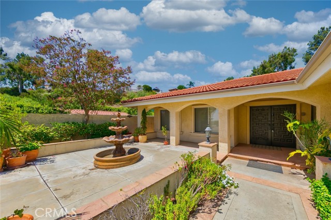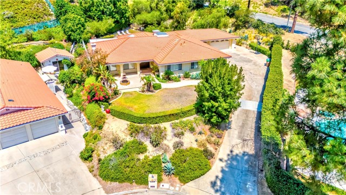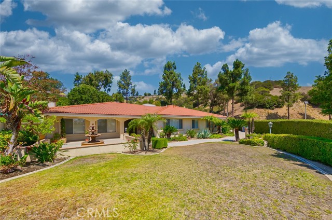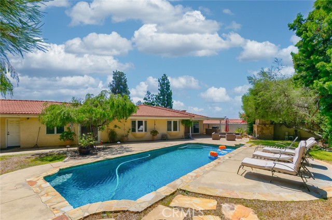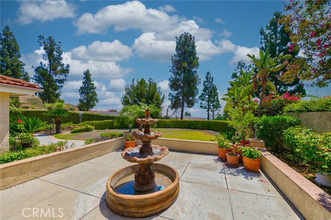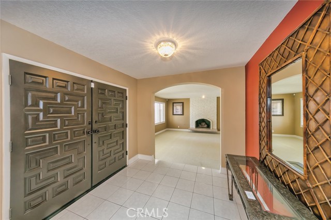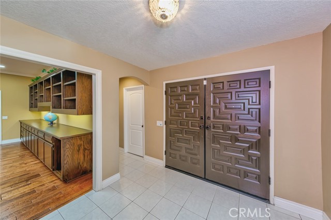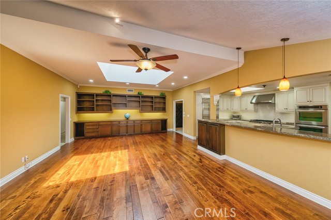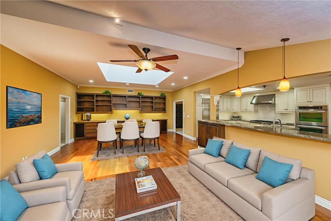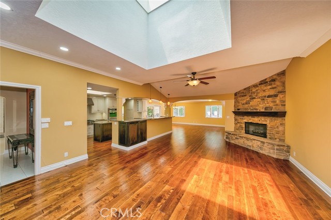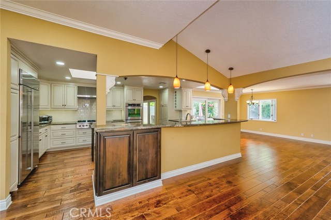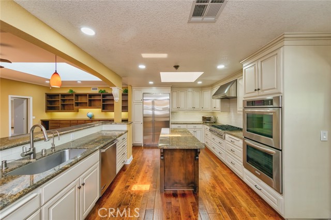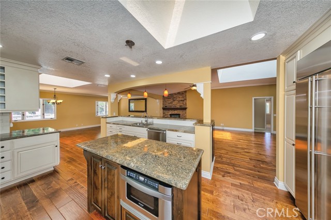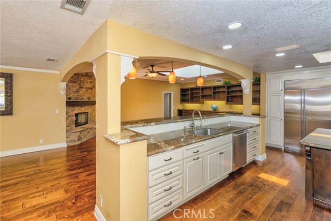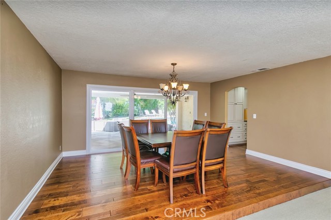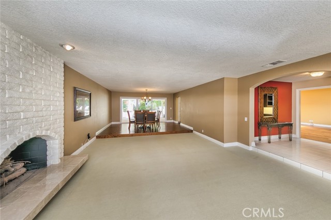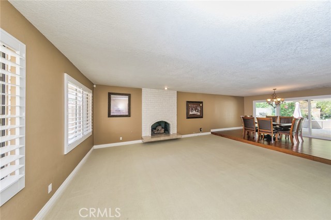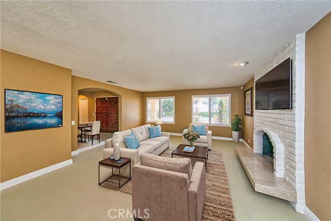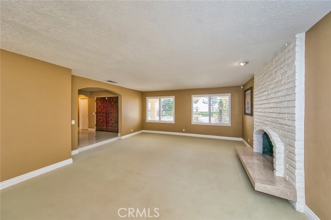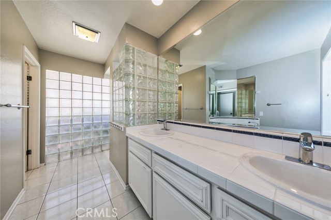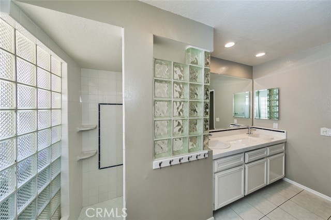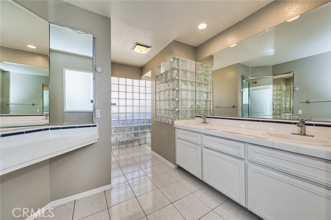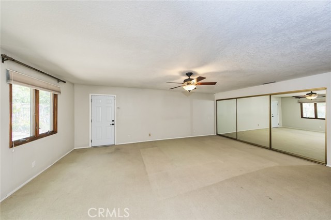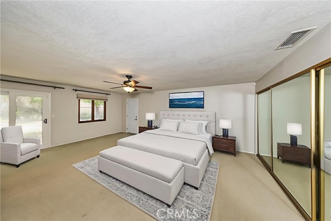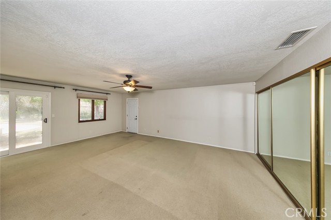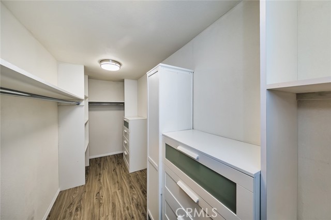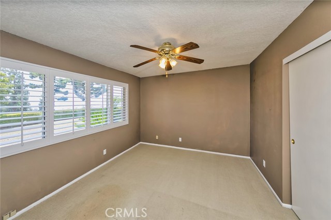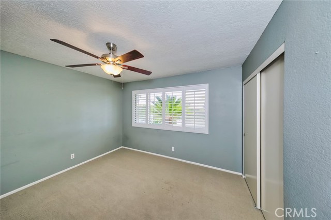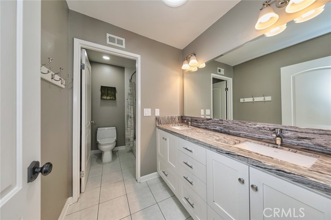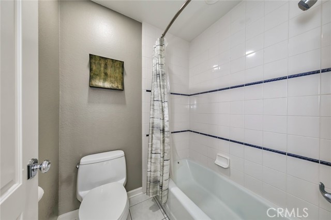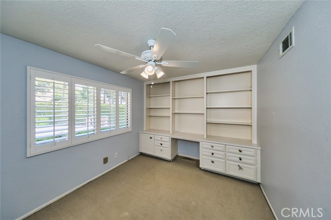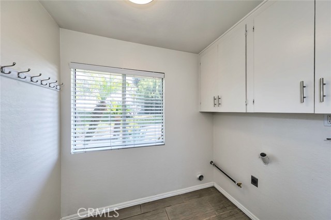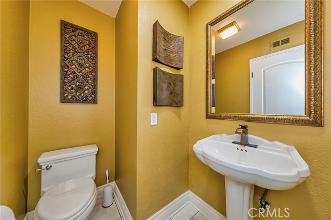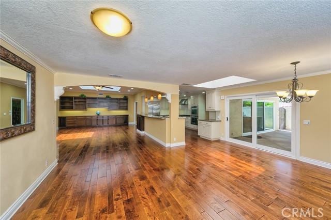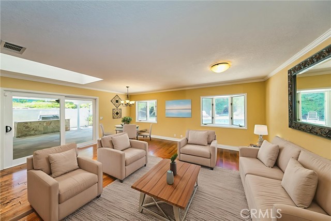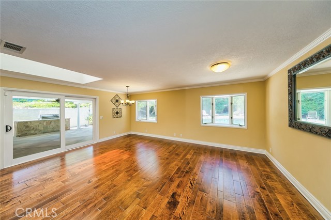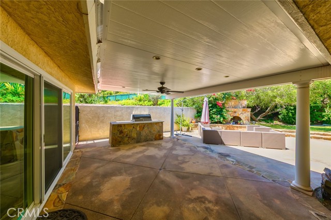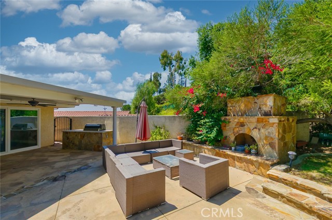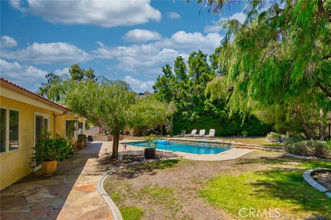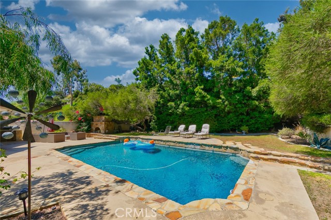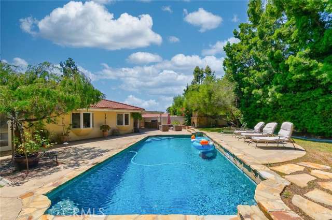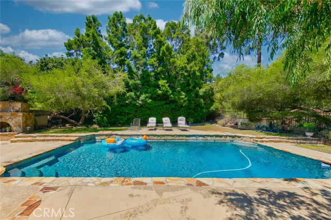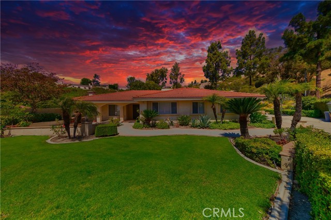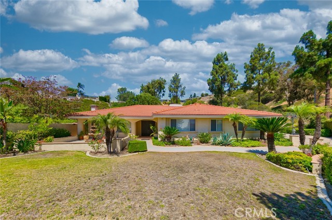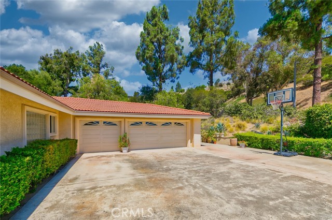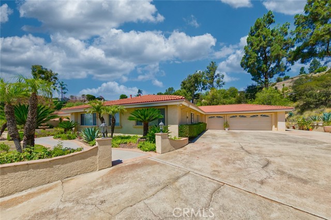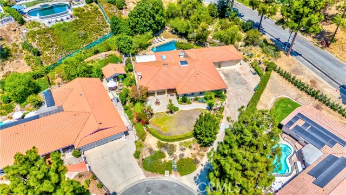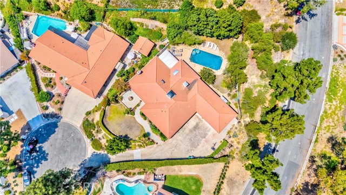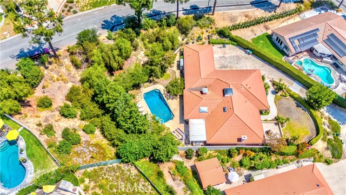Property Details
Upcoming Open Houses
About this Property
Elegant Design | Charming Character | Ultra-privacy ~ this impressive Dream Home possesses the perfect blend of luxury, comfort & privacy. Nestled near the top of the prestigious Claraboya community, this exquisite property is perfectly situated above a quiet cul-de-sac street with a generous 21,248 SF lot size -- and important to distinguish the grounds are mostly flat & usable which is an ideal rare-find within the Claraboya community. Drive home onto the oversized driveway & appreciate the massive front yard, tastefully landscaped with palm trees, cute water fountain, and a welcoming courtyard great for enjoying the city-lights & mountain views. Step inside the wide double-door entry and discover a semi-open floor plan that has been meticuously well-maintained. Massive Great Room & Family room truly are impressive areas to entertain guests with its high ceilings, abundance of natural light flowing through numerous skylights, built-in bookshelves & cabinets, stone fireplace, and engineered wood flooring seamlessly blends to the Gourmet Kitchen. A true chef's delight, this bright immaculate kitchen is fully equipped with large center-island and top-of-the-line stainless steel appliances, including a 6 burner Viking stove + hood, Viking dishwasher, GE Monogram refridgerator, bu
MLS Listing Information
MLS #
CRAR25187544
MLS Source
California Regional MLS
Days on Site
9
Interior Features
Bedrooms
Ground Floor Bedroom, Primary Suite/Retreat
Kitchen
Exhaust Fan, Other
Appliances
Built-in BBQ Grill, Dishwasher, Exhaust Fan, Freezer, Garbage Disposal, Hood Over Range, Microwave, Other, Oven - Gas, Oven Range - Gas, Refrigerator
Dining Room
Breakfast Bar, Formal Dining Room, Other
Family Room
Other, Separate Family Room
Fireplace
Living Room, Other Location
Laundry
Hookup - Gas Dryer, In Laundry Room
Cooling
Ceiling Fan, Central Forced Air
Heating
Central Forced Air, Fireplace
Exterior Features
Roof
Tile
Foundation
Concrete Perimeter, Slab
Pool
Pool - Yes
Style
Mediterranean
Parking, School, and Other Information
Garage/Parking
Attached Garage, Garage, Other, Private / Exclusive, Room for Oversized Vehicle, RV Access, RV Possible, Garage: 3 Car(s)
Elementary District
Claremont Unified
High School District
Claremont Unified
HOA Fee
$0
Zoning
CLRS20000*
Contact Information
Listing Agent
Kelvin Chang
Coldwell Banker Dynasty T.C.
License #: 01492062
Phone: (626) 372-2609
Co-Listing Agent
Joseph Wong
Coldwell Banker Dynasty T.C.
License #: 01257441
Phone: –
Neighborhood: Around This Home
Neighborhood: Local Demographics
Market Trends Charts
Nearby Homes for Sale
671 W Napa Ct is a Single Family Residence in Claremont, CA 91711. This 3,123 square foot property sits on a 0.487 Acres Lot and features 4 bedrooms & 2 full and 1 partial bathrooms. It is currently priced at $1,888,000 and was built in 1975. This address can also be written as 671 W Napa Ct, Claremont, CA 91711.
©2025 California Regional MLS. All rights reserved. All data, including all measurements and calculations of area, is obtained from various sources and has not been, and will not be, verified by broker or MLS. All information should be independently reviewed and verified for accuracy. Properties may or may not be listed by the office/agent presenting the information. Information provided is for personal, non-commercial use by the viewer and may not be redistributed without explicit authorization from California Regional MLS.
Presently MLSListings.com displays Active, Contingent, Pending, and Recently Sold listings. Recently Sold listings are properties which were sold within the last three years. After that period listings are no longer displayed in MLSListings.com. Pending listings are properties under contract and no longer available for sale. Contingent listings are properties where there is an accepted offer, and seller may be seeking back-up offers. Active listings are available for sale.
This listing information is up-to-date as of August 26, 2025. For the most current information, please contact Kelvin Chang, (626) 372-2609
