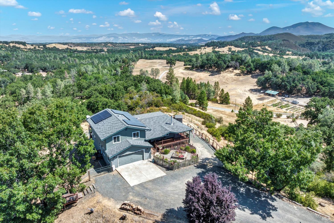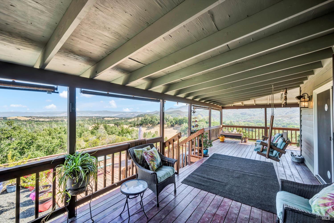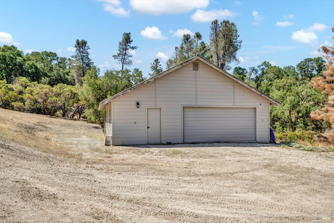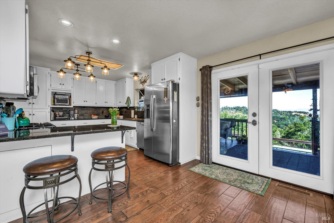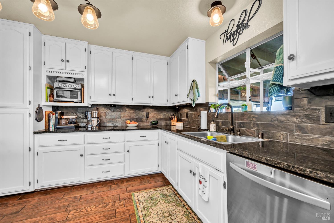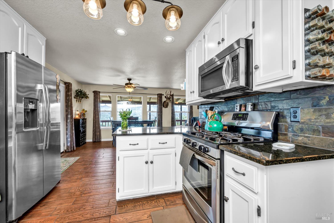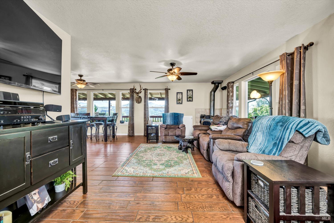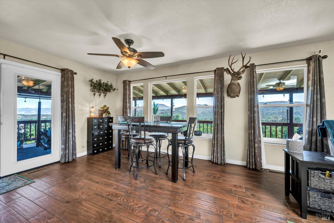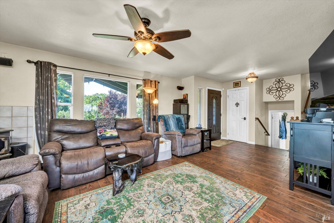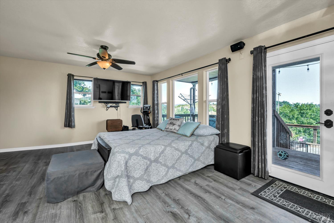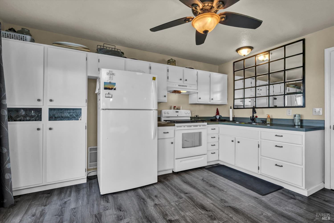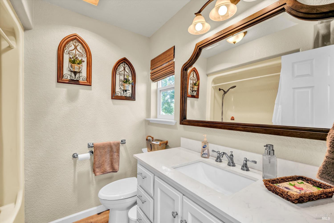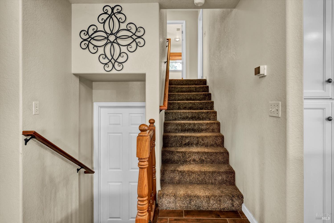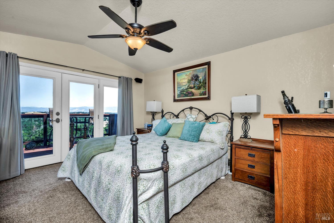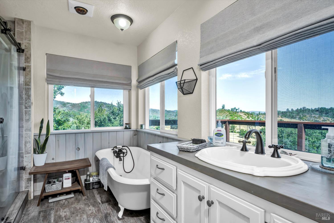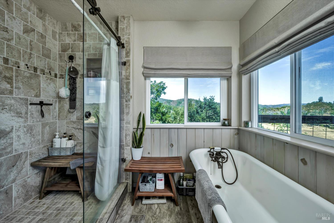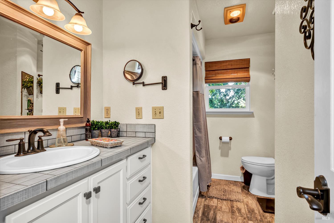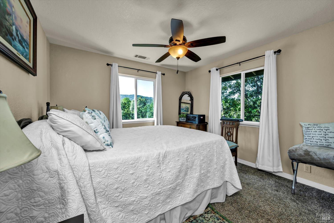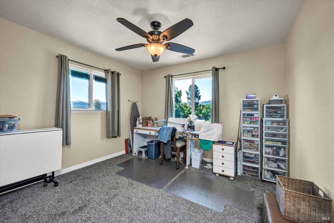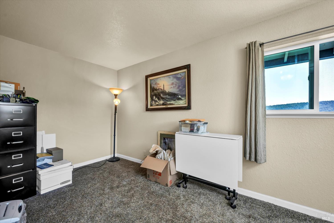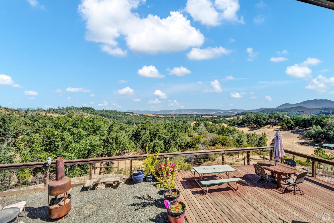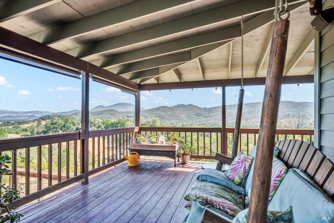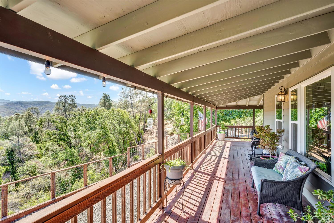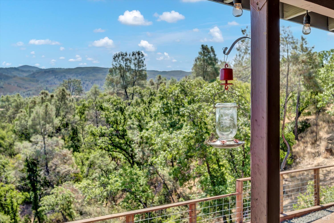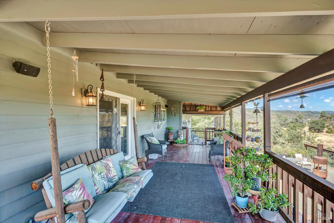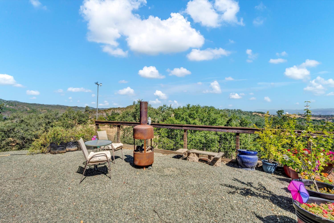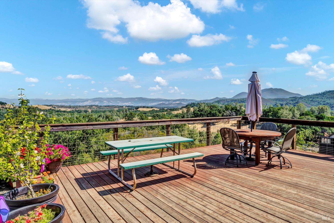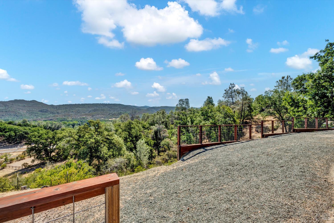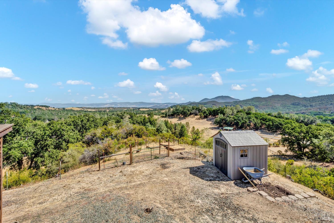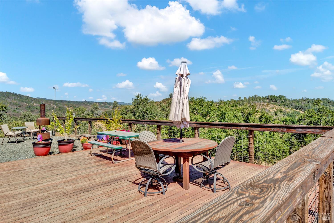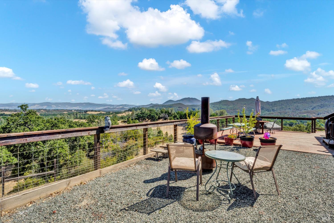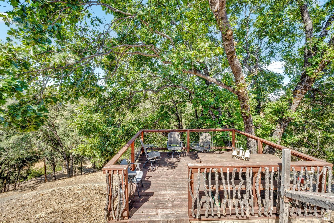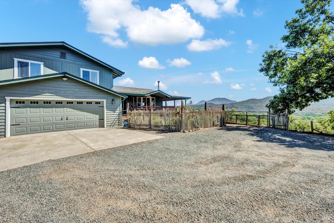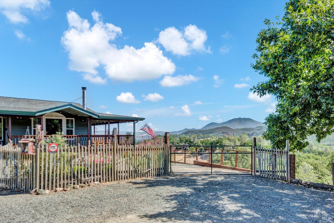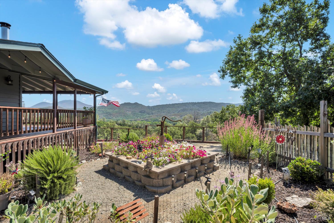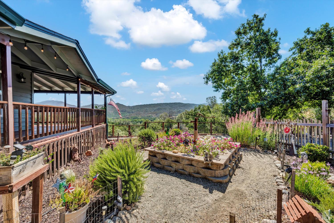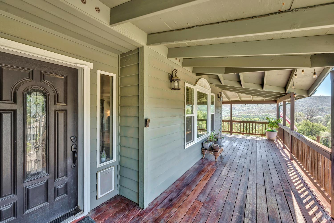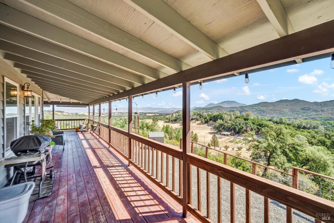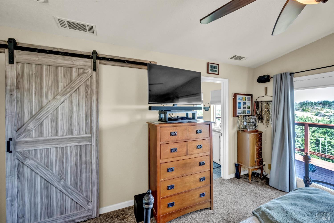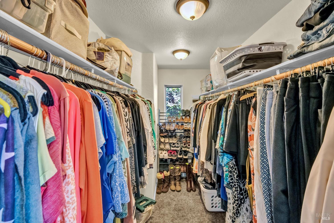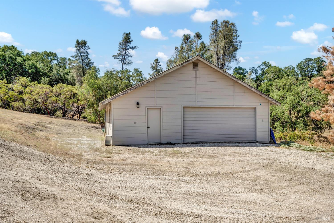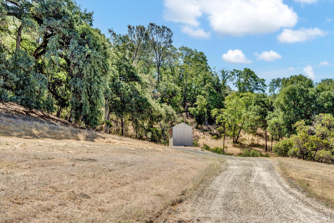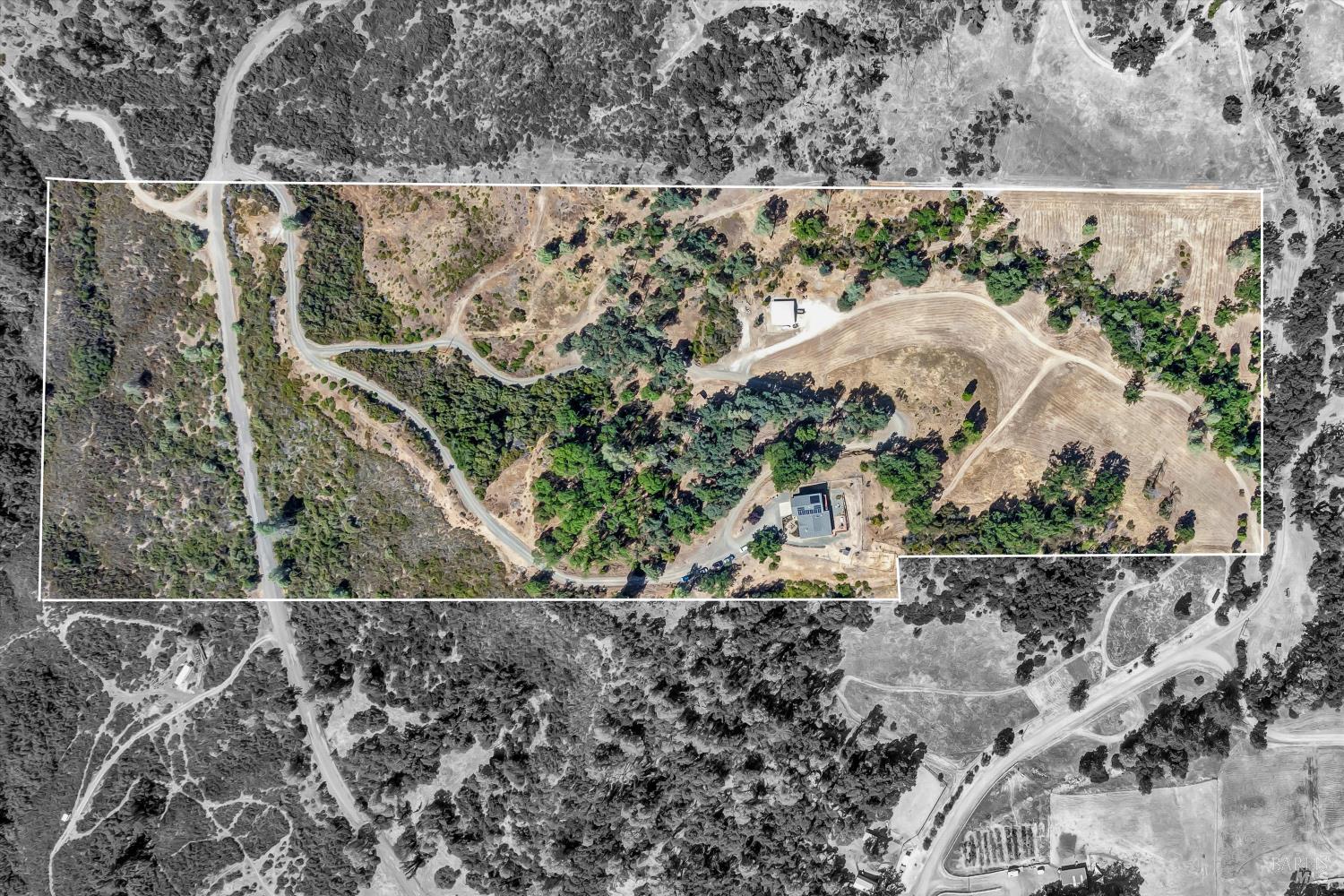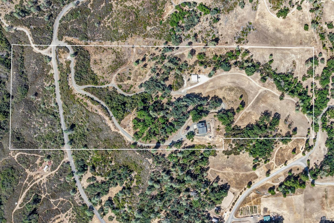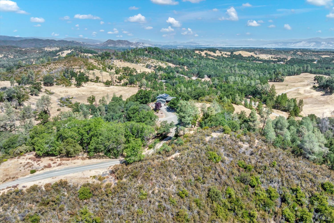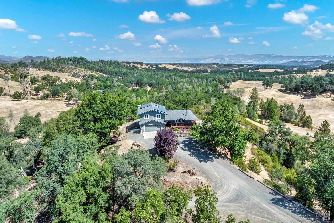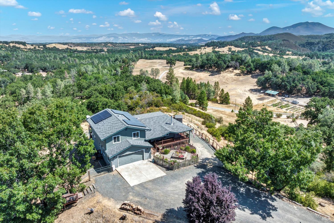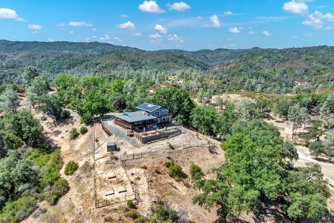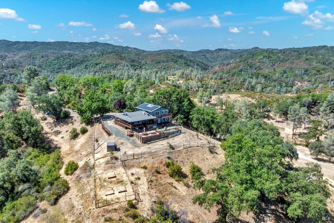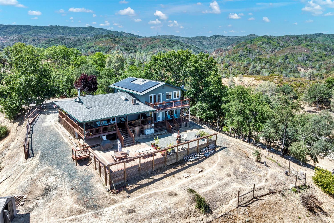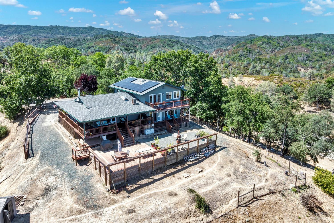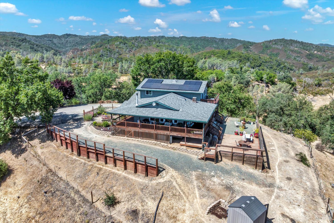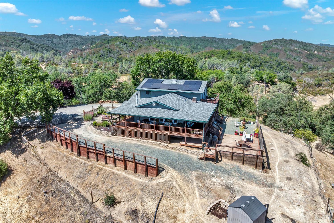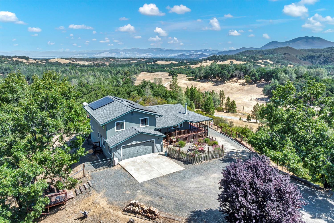10225 Kelsey Creek Dr, Kelseyville, CA 95451
$750,000 Mortgage Calculator Active Single Family Residence
Property Details
About this Property
What A View Ranch on Hummingbird Hill. This 29-acre property will fill your soul with the wonder and the serenity of private country living. This 3-bedroom, 3-full bath home is just the right size and includes a private downstairs studio with fully equipped kitchen, full bath, and covered deck. All kitchens and baths have been tastefully remodeled. The open living area and all bedrooms are surrounded by the views of stunning sunrises, sunsets, hills, Mt Konocti and Clear Lake. If you like to cook, the well-designed kitchen has beautiful Ubatuba granite counters, lots of cabinets and room for those extra appliances we love that add to the joy of cooking. Enjoy anytime of day relaxing on the covered decks that wrap around the home. For anyone that wants their own shop, check out the carriage house when you schedule your viewing. There is lots of space for cars, shop benches and shelves as well as two extra unfinished rooms for office and hobby. Make this property your next adventure for country living for you. Home Warranty included.
MLS Listing Information
MLS #
BA325077480
MLS Source
Bay Area Real Estate Information Services, Inc.
Days on Site
8
Interior Features
Bedrooms
Primary Suite/Retreat, Studio
Bathrooms
Primary - Tub, Shower(s) over Tub(s), Updated Bath(s)
Kitchen
220 Volt Outlet, Countertop - Granite, Hookups - Ice Maker, Updated
Appliances
Cooktop - Gas, Dishwasher, Freezer, Garbage Disposal, Hood Over Range, Ice Maker, Microwave, Oven - Electric, Oven - Self Cleaning, Oven Range - Electric, Oven Range - Gas, Refrigerator, Dryer, Washer
Dining Room
Dining Area in Living Room, Dining Bar, Formal Area
Fireplace
Free Standing, Living Room, Wood Burning, Wood Stove
Flooring
Carpet, Tile
Laundry
220 Volt Outlet, Hookup - Electric, Laundry - Yes, Laundry Area
Cooling
Ceiling Fan, Central Forced Air
Heating
Electric, Heat Pump, Solar, Stove - Wood
Exterior Features
Roof
Composition
Foundation
Concrete Perimeter
Pool
None, Pool - No
Style
Other, Ranchette
Parking, School, and Other Information
Garage/Parking
24'+ Deep Garage, Attached Garage, Detached, Facing Front, Gate/Door Opener, Garage: 4 Car(s)
Elementary District
Kelseyville Unified
High School District
Kelseyville Unified
Unit Levels
Multi/Split
Sewer
Septic Tank
Water
Well
Complex Amenities
Community Security Gate, Dog Run
Zoning
RL
Unit Information
| # Buildings | # Leased Units | # Total Units |
|---|---|---|
| 0 | – | – |
Neighborhood: Around This Home
Neighborhood: Local Demographics
Market Trends Charts
Nearby Homes for Sale
10225 Kelsey Creek Dr is a Single Family Residence in Kelseyville, CA 95451. This 1,989 square foot property sits on a 29.38 Acres Lot and features 3 bedrooms & 3 full bathrooms. It is currently priced at $750,000 and was built in 1994. This address can also be written as 10225 Kelsey Creek Dr, Kelseyville, CA 95451.
©2025 Bay Area Real Estate Information Services, Inc. All rights reserved. All data, including all measurements and calculations of area, is obtained from various sources and has not been, and will not be, verified by broker or MLS. All information should be independently reviewed and verified for accuracy. Properties may or may not be listed by the office/agent presenting the information. Information provided is for personal, non-commercial use by the viewer and may not be redistributed without explicit authorization from Bay Area Real Estate Information Services, Inc.
Presently MLSListings.com displays Active, Contingent, Pending, and Recently Sold listings. Recently Sold listings are properties which were sold within the last three years. After that period listings are no longer displayed in MLSListings.com. Pending listings are properties under contract and no longer available for sale. Contingent listings are properties where there is an accepted offer, and seller may be seeking back-up offers. Active listings are available for sale.
This listing information is up-to-date as of August 28, 2025. For the most current information, please contact Anna Macomber, (707) 489-4981
