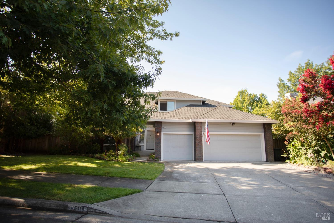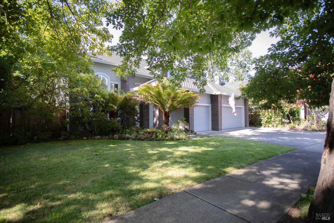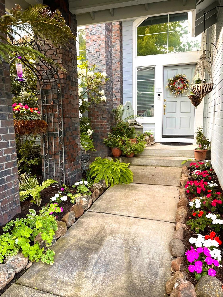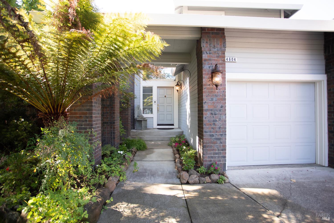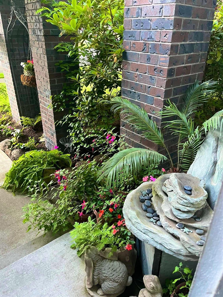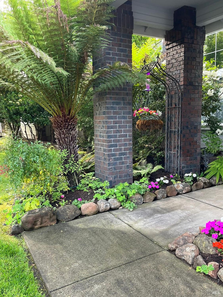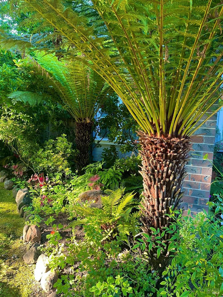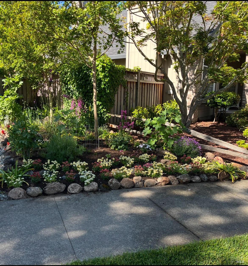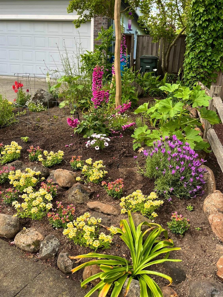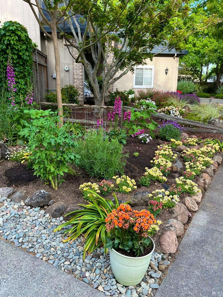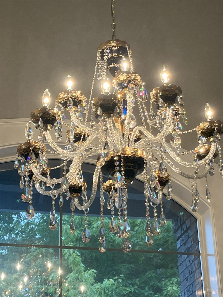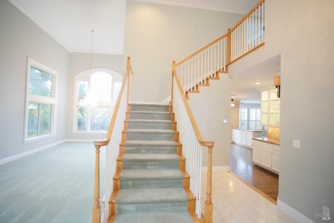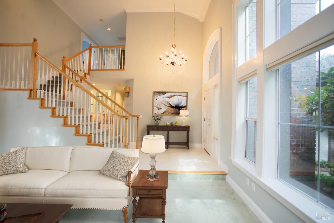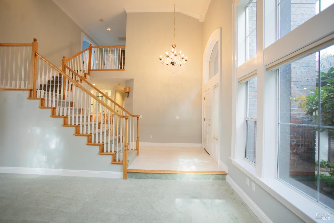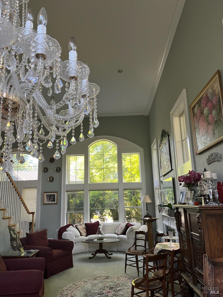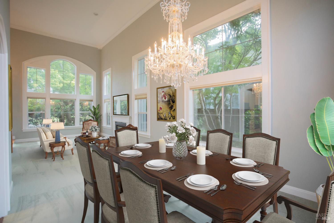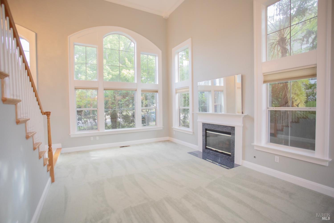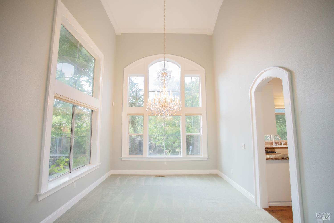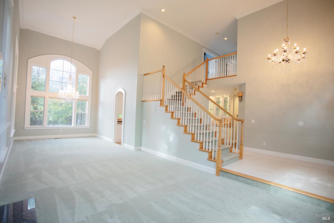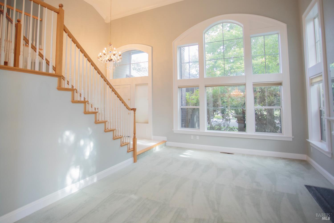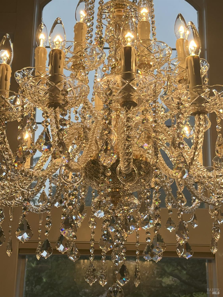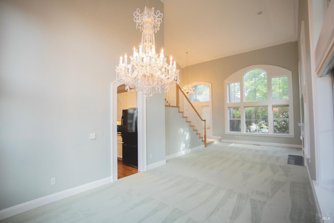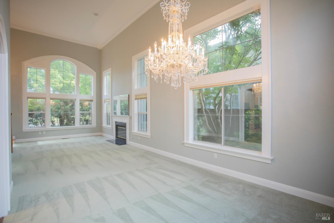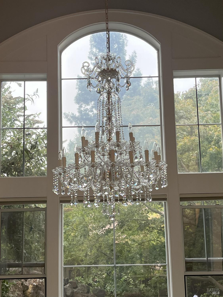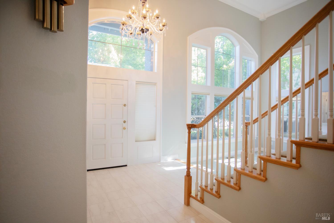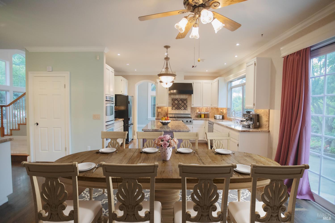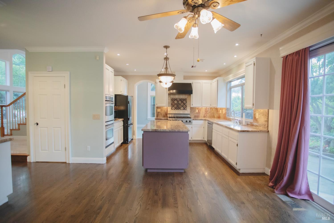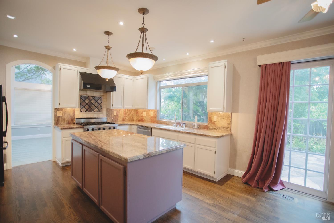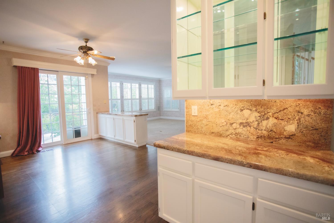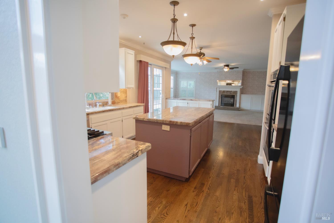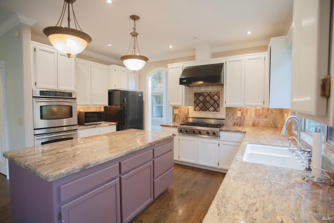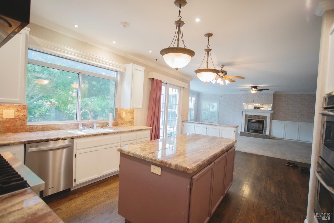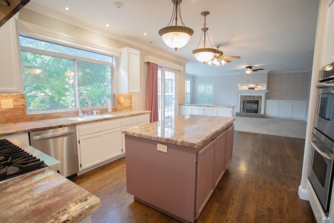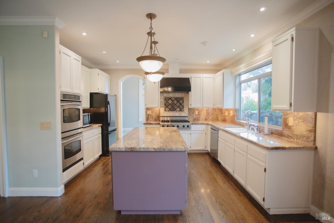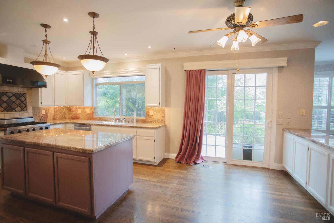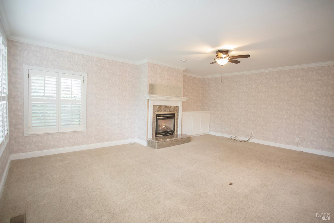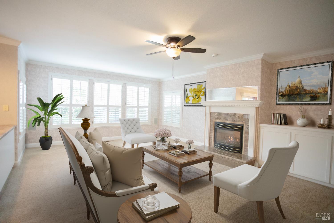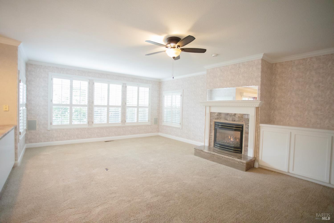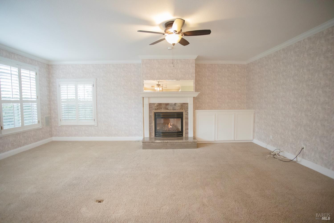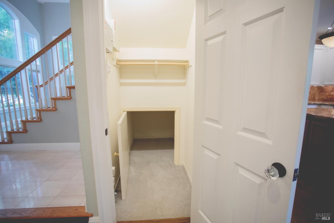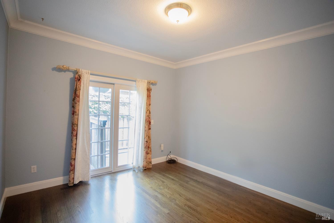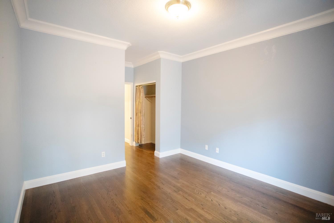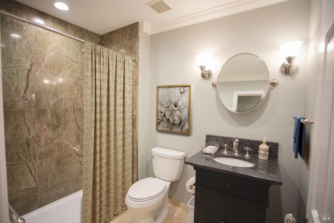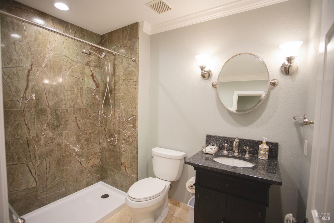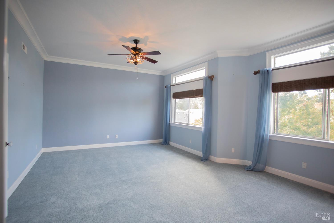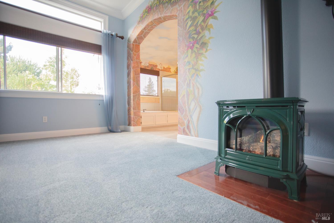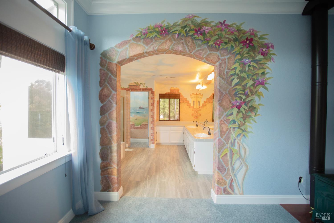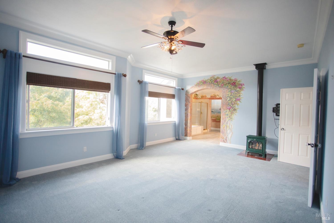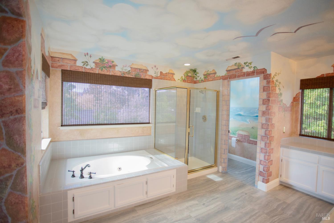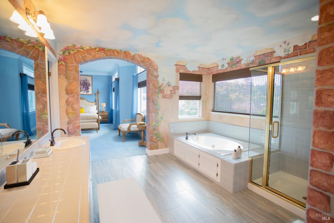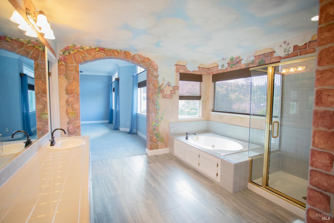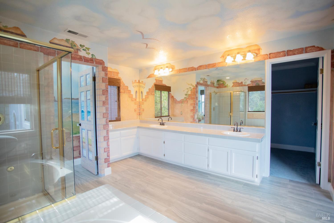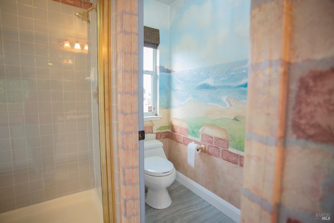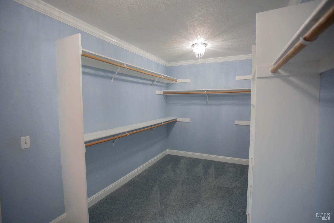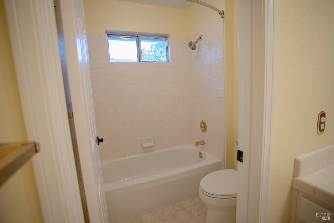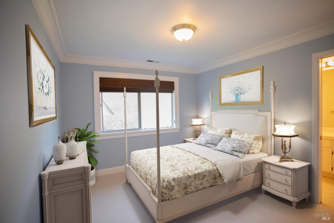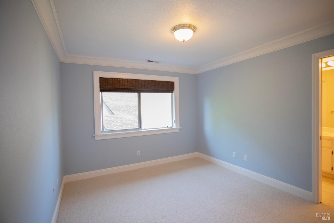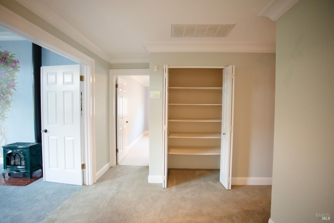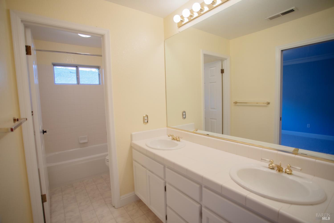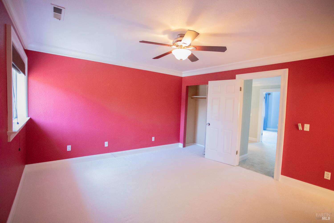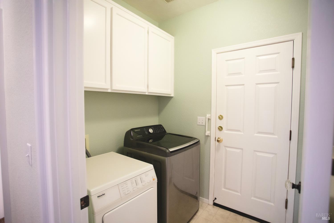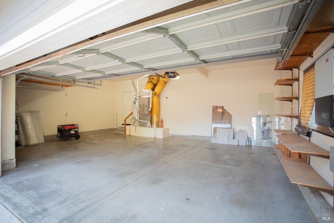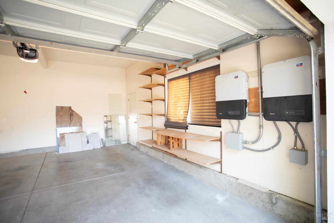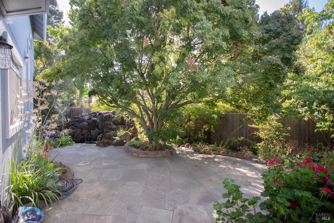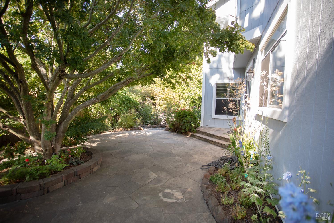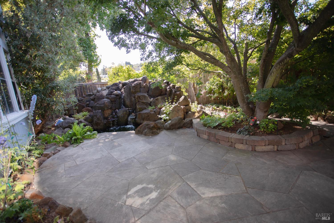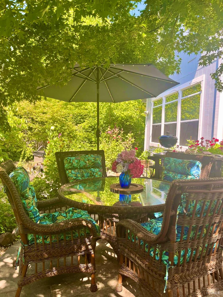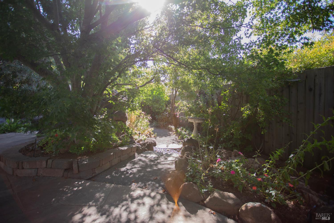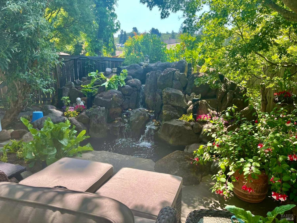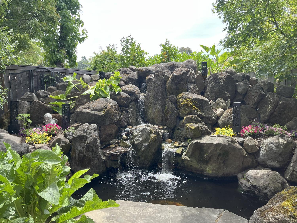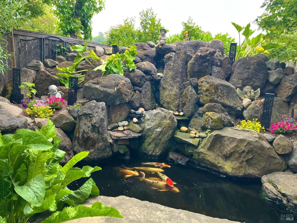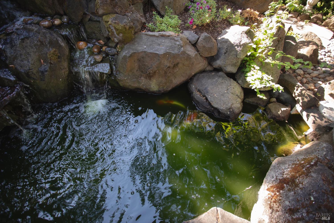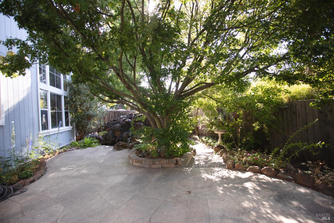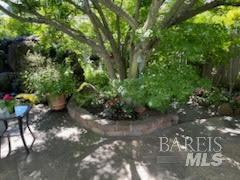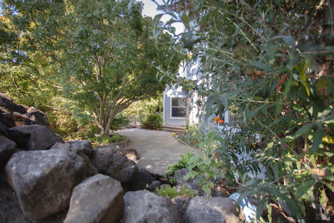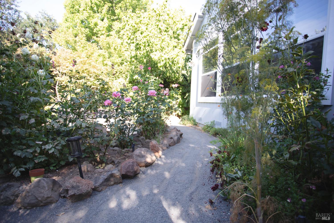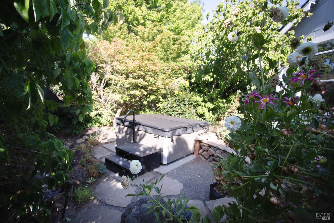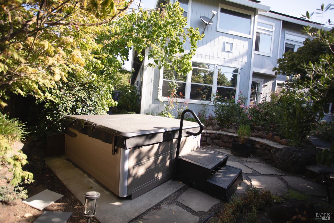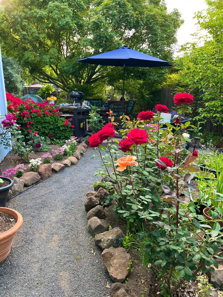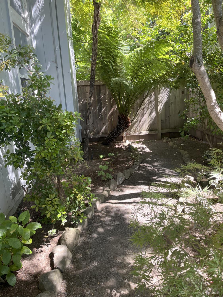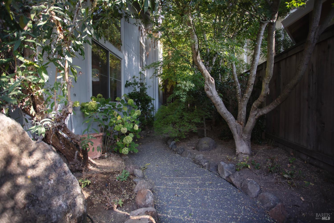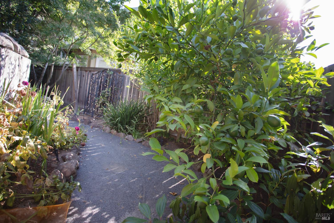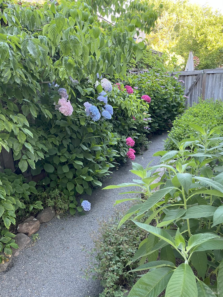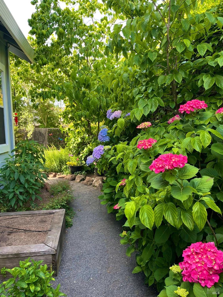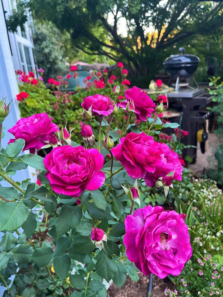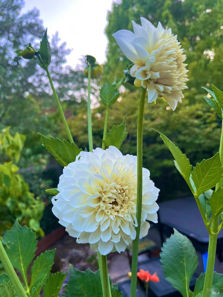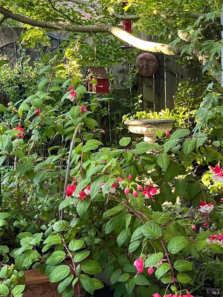4604 Parktrail Ct, Santa Rosa, CA 95405
$1,439,500 Mortgage Calculator Active Single Family Residence
Property Details
About this Property
This Christopherson home is where every space tells a story. Sparkling marble floors beneath an Italian chandelier upon entry. Custom Crown Molding throughout the home. In the heart of the home, Crema Bordeaux granite countertops, Viking gas range, and double ovens. Refrigerator included. Under-cabinet lighting, recessed lighting, and hard wood floors in kitchen and downstairs bedroom. The walk-in pantry and extra storage under the stairwell keep life organized while a custom cabinet anchors the family room with Plantation shutters. Living room with upgraded fireplace glowing beside a formal dining room chandelier. Custom bamboo blinds in upstairs bedrooms. The primary suite feels boutique-perfect: gas fireplace, Crystal ceiling fan, and chandeliers in the bathroom and closet. Primary bathroom features an Italian porcelain tile floor, jetted tub, and a mural once featured in a Sonoma business magazine (2000). Downstairs, shower with rainforest granite, and bedroom which could have a private entrance for guests. Fully landscaped front and back yard with drip system. Rock waterfall with koi pond, Hot Springs spa, and flagstone patio for entertaining. A portable generator stands ready. Solar is owned. 50 year roof. Close to Annandale for hiking. Luxury living at best.
MLS Listing Information
MLS #
BA325076625
MLS Source
Bay Area Real Estate Information Services, Inc.
Days on Site
112
Interior Features
Bedrooms
Primary Suite/Retreat
Bathrooms
Jack and Jill, Shower(s) over Tub(s), Tile
Kitchen
Countertop - Granite, Island, Kitchen/Family Room Combo, Pantry
Appliances
Cooktop - Gas, Dishwasher, Garbage Disposal, Hood Over Range, Microwave, Oven - Double, Dryer, Washer
Dining Room
Dining Area in Living Room
Family Room
Other
Fireplace
Family Room, Gas Starter, Living Room, Primary Bedroom
Flooring
Carpet, Tile, Vinyl, Wood
Laundry
In Laundry Room
Cooling
Ceiling Fan, Central Forced Air
Heating
Central Forced Air, Solar
Exterior Features
Roof
Composition
Pool
Pool - No
Style
Traditional
Parking, School, and Other Information
Garage/Parking
Attached Garage, Facing Front, Gate/Door Opener, Garage: 3 Car(s)
Sewer
Public Sewer
Water
Public
Unit Information
| # Buildings | # Leased Units | # Total Units |
|---|---|---|
| 0 | – | – |
Neighborhood: Around This Home
Neighborhood: Local Demographics
Market Trends Charts
Nearby Homes for Sale
4604 Parktrail Ct is a Single Family Residence in Santa Rosa, CA 95405. This 2,927 square foot property sits on a 8,224 Sq Ft Lot and features 4 bedrooms & 3 full bathrooms. It is currently priced at $1,439,500 and was built in 1992. This address can also be written as 4604 Parktrail Ct, Santa Rosa, CA 95405.
©2025 Bay Area Real Estate Information Services, Inc. All rights reserved. All data, including all measurements and calculations of area, is obtained from various sources and has not been, and will not be, verified by broker or MLS. All information should be independently reviewed and verified for accuracy. Properties may or may not be listed by the office/agent presenting the information. Information provided is for personal, non-commercial use by the viewer and may not be redistributed without explicit authorization from Bay Area Real Estate Information Services, Inc.
Presently MLSListings.com displays Active, Contingent, Pending, and Recently Sold listings. Recently Sold listings are properties which were sold within the last three years. After that period listings are no longer displayed in MLSListings.com. Pending listings are properties under contract and no longer available for sale. Contingent listings are properties where there is an accepted offer, and seller may be seeking back-up offers. Active listings are available for sale.
This listing information is up-to-date as of November 29, 2025. For the most current information, please contact Cynthia Wise, (707) 479-1408
