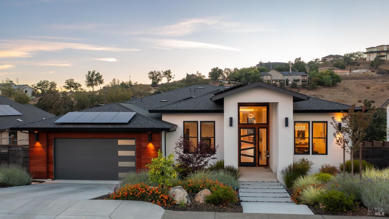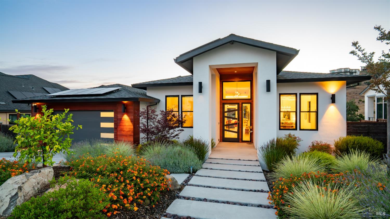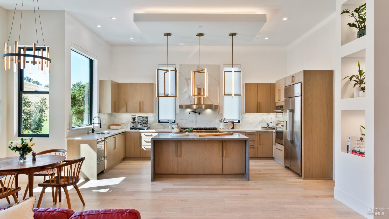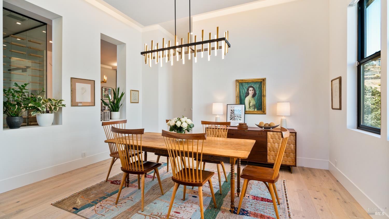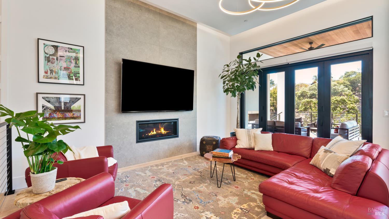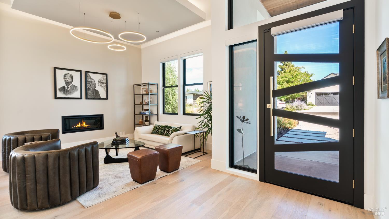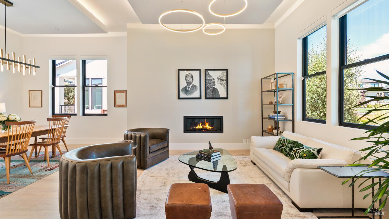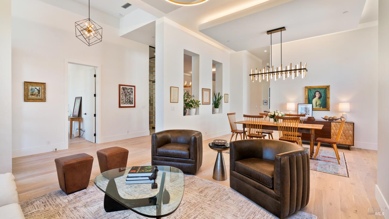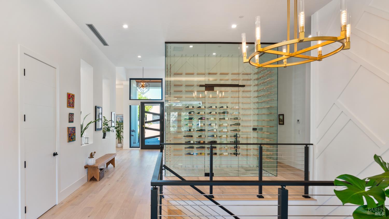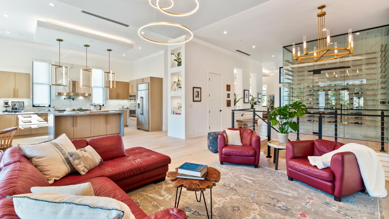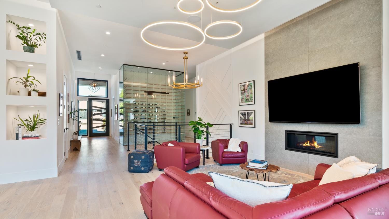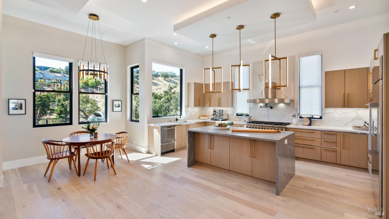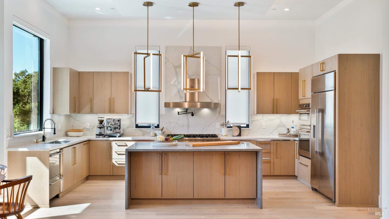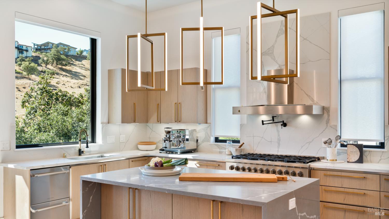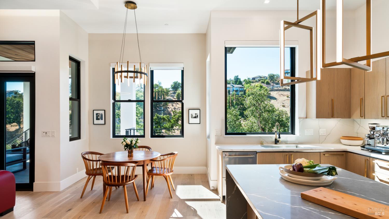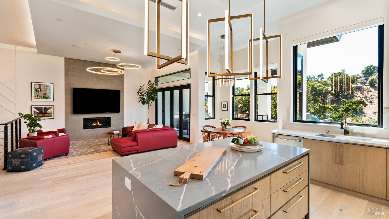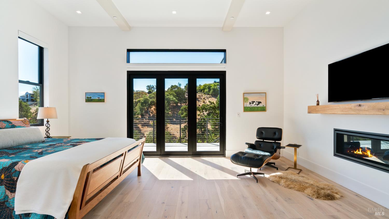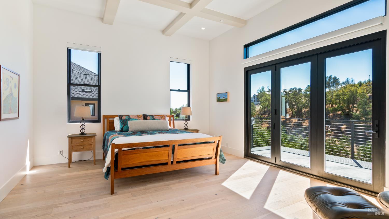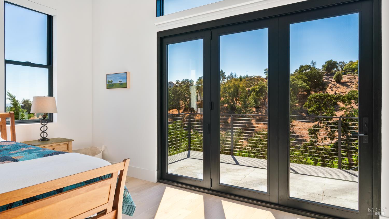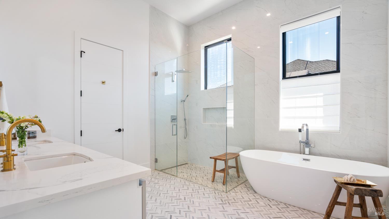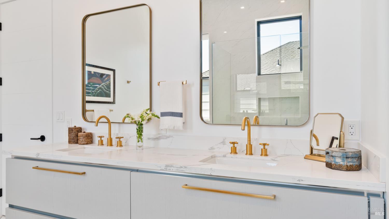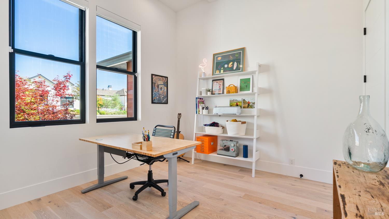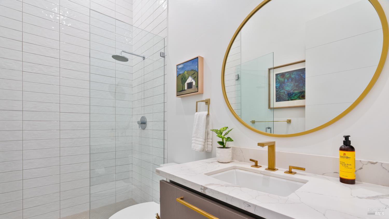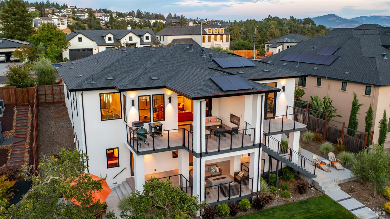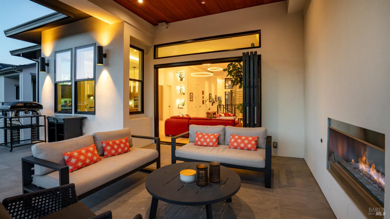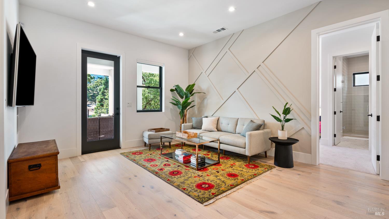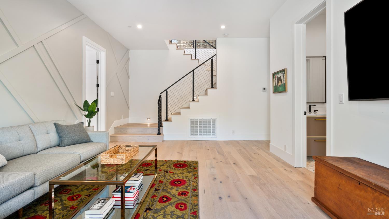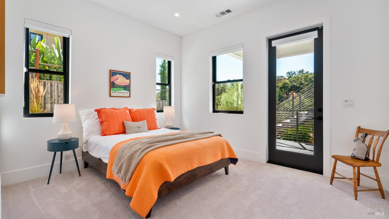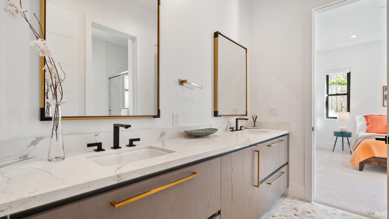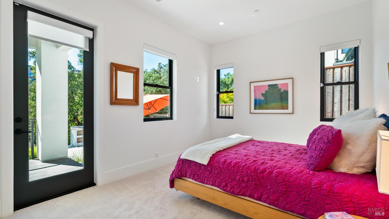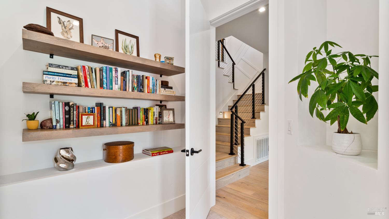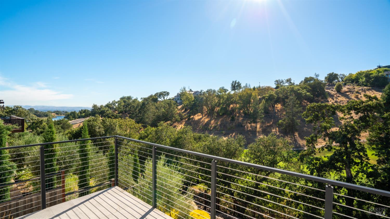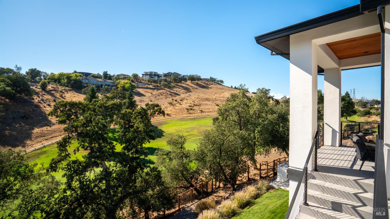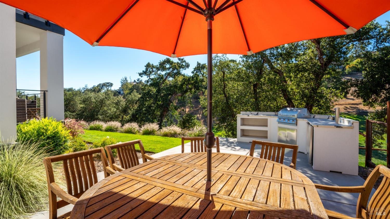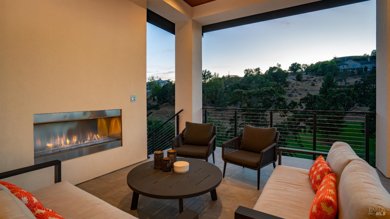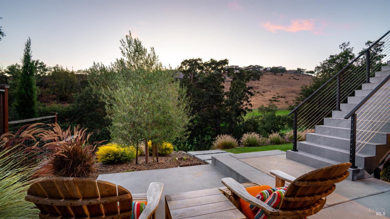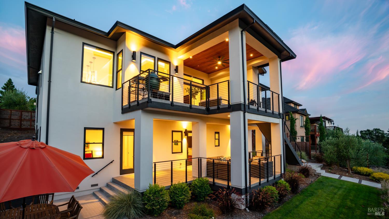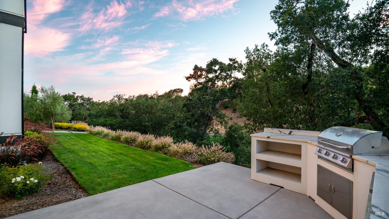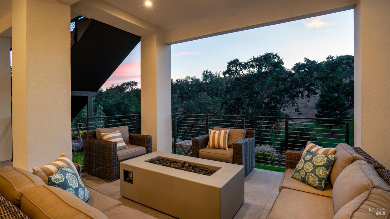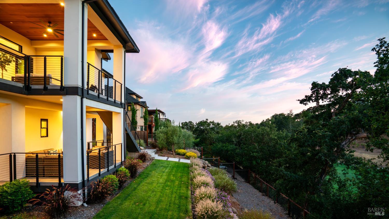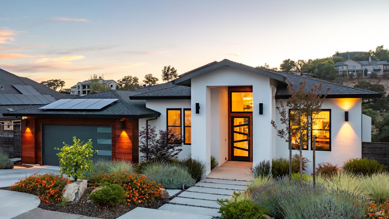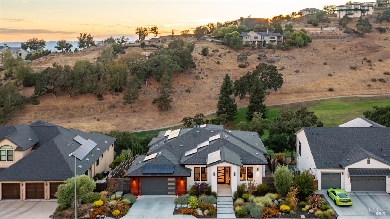3735 Lakebriar Pl, Santa Rosa, CA 95403
$2,395,000 Mortgage Calculator Active Single Family Residence
Property Details
Upcoming Open Houses
About this Property
This radiant luxury 4-bedroom home encompasses 3,685+/- sq.ft., showcasing a harmonious open-concept design, soaring cathedral ceilings, and warm wood floors with stunning lighting and finishes. The living spaces and 2 bedrooms are on the main level, with a flexible floor plan that adapts to your lifestyle. The culinary heart includes a waterfall-edged island, 8-burner double oven range, built-in microwave and wall oven, pantry, and breakfast nook, opening seamlessly into a family space that extends outdoors through folding glass walls to a terrace with a fireplace, ideal for gatherings or quiet evenings overlooking trees, hillside, and golf course. The private primary suite features a sitting area with a fireplace, spa-inspired bath, and large walk-in closet. A second bedroom, full bath, laundry, and garage access complete this level. Additional amenities include a temperature-controlled wine vault, paid-for solar panels, and Tesla backup batteries. Downstairs offers 2 en-suite bedrooms and a family room opening to a covered patio. The backyard enjoys a built-in barbeque with ample room to entertain and garden. Set on a landscaped 0.28+/ acre lot near the end of a cul-de-sac, this residence delivers an ideal fusion of location, lifestyle, and sophistication.
MLS Listing Information
MLS #
BA325076568
MLS Source
Bay Area Real Estate Information Services, Inc.
Days on Site
5
Interior Features
Bedrooms
Primary Suite/Retreat
Bathrooms
Other, Shower(s) over Tub(s), Stall Shower, Tile
Kitchen
Breakfast Nook, Countertop - Stone, Island, Kitchen/Family Room Combo, Other, Pantry
Appliances
Cooktop - Gas, Dishwasher, Garbage Disposal, Microwave, Other, Oven - Built-In, Oven - Gas, Refrigerator, Dryer, Washer
Dining Room
Dining Area in Living Room, Other
Family Room
Deck Attached, Other, Vaulted Ceilings, View
Fireplace
Family Room, Gas Starter, Living Room, Primary Bedroom
Flooring
Carpet, Tile, Wood
Laundry
Cabinets, Hookup - Electric, Hookup - Gas Dryer, In Laundry Room, Laundry - Yes
Cooling
Central Forced Air
Heating
Central Forced Air
Exterior Features
Roof
Metal
Foundation
Concrete Perimeter
Pool
Pool - No
Style
Contemporary
Parking, School, and Other Information
Garage/Parking
Access - Interior, Attached Garage, Facing Front, Garage: 2 Car(s)
Sewer
Public Sewer
Water
Public
HOA Fee
$75
HOA Fee Frequency
Monthly
Complex Amenities
Golf Course
Unit Information
| # Buildings | # Leased Units | # Total Units |
|---|---|---|
| 0 | – | – |
Neighborhood: Around This Home
Neighborhood: Local Demographics
Market Trends Charts
Nearby Homes for Sale
3735 Lakebriar Pl is a Single Family Residence in Santa Rosa, CA 95403. This 3,685 square foot property sits on a 0.279 Acres Lot and features 4 bedrooms & 4 full bathrooms. It is currently priced at $2,395,000 and was built in 2020. This address can also be written as 3735 Lakebriar Pl, Santa Rosa, CA 95403.
©2025 Bay Area Real Estate Information Services, Inc. All rights reserved. All data, including all measurements and calculations of area, is obtained from various sources and has not been, and will not be, verified by broker or MLS. All information should be independently reviewed and verified for accuracy. Properties may or may not be listed by the office/agent presenting the information. Information provided is for personal, non-commercial use by the viewer and may not be redistributed without explicit authorization from Bay Area Real Estate Information Services, Inc.
Presently MLSListings.com displays Active, Contingent, Pending, and Recently Sold listings. Recently Sold listings are properties which were sold within the last three years. After that period listings are no longer displayed in MLSListings.com. Pending listings are properties under contract and no longer available for sale. Contingent listings are properties where there is an accepted offer, and seller may be seeking back-up offers. Active listings are available for sale.
This listing information is up-to-date as of August 26, 2025. For the most current information, please contact Carole Sauers, (707) 888-1256
