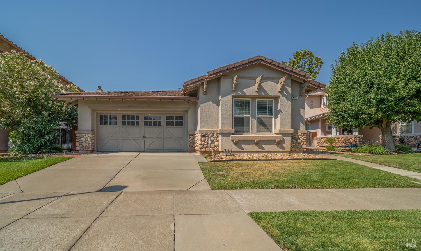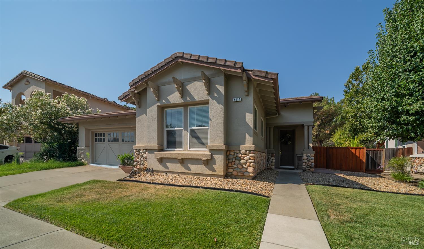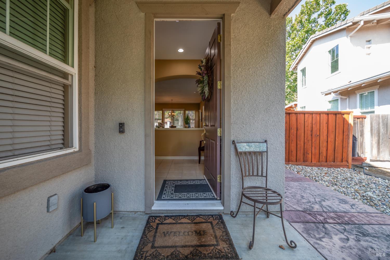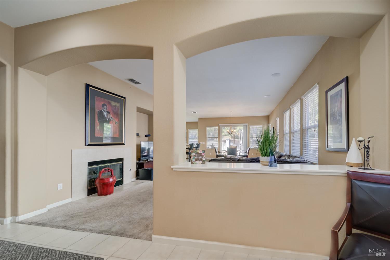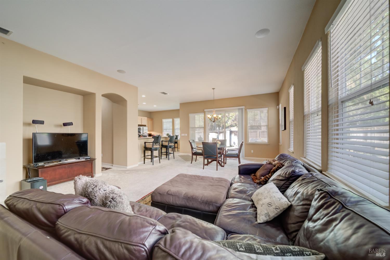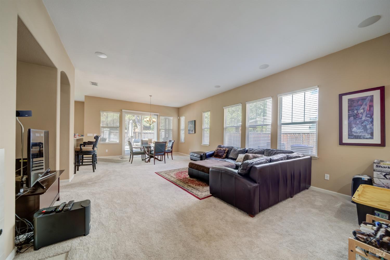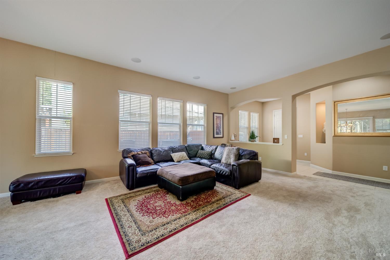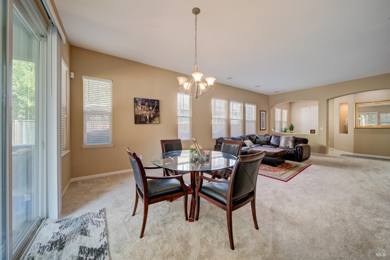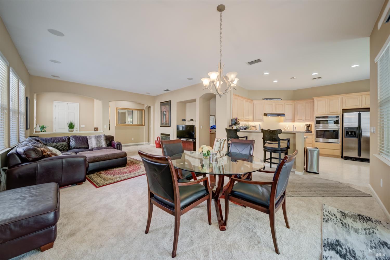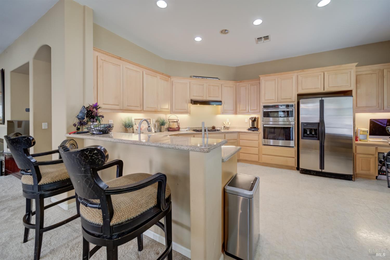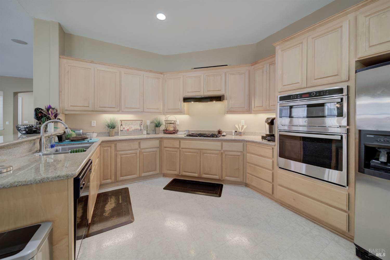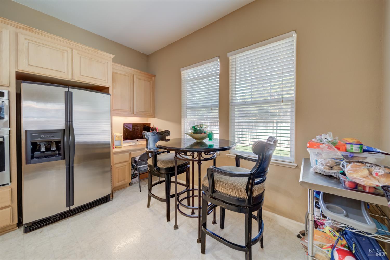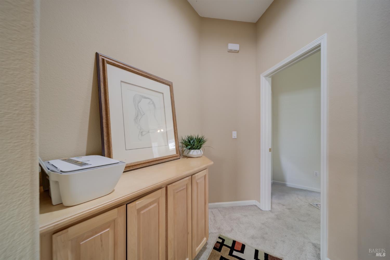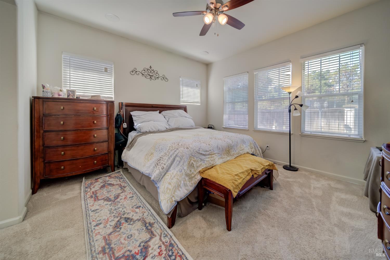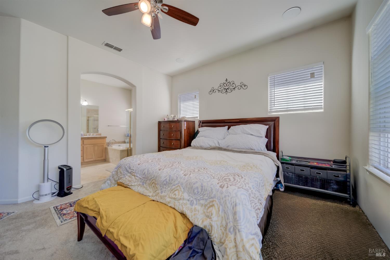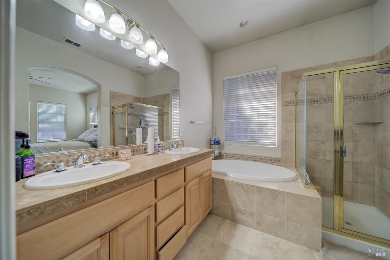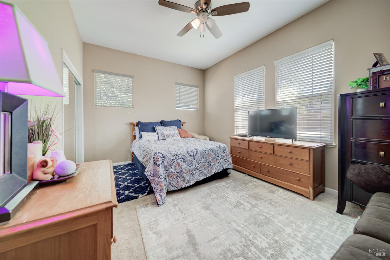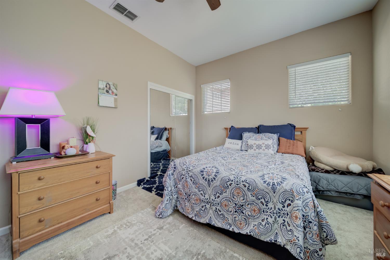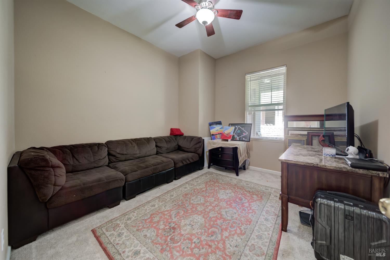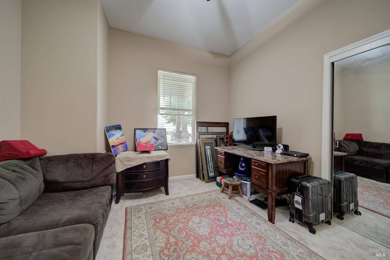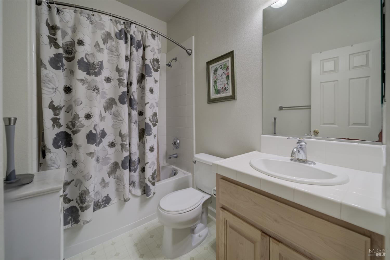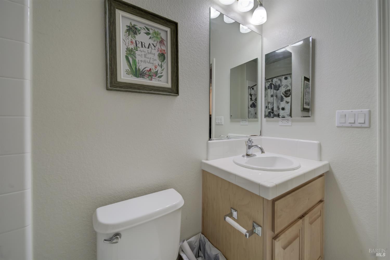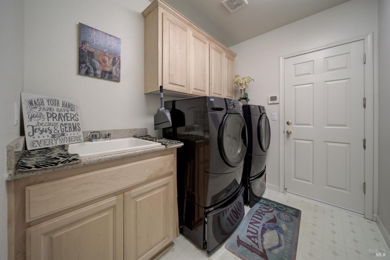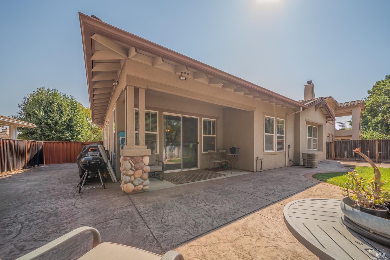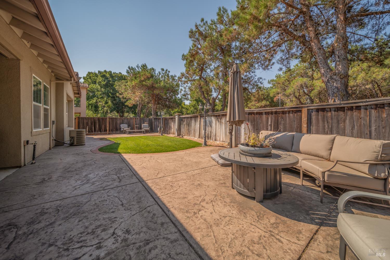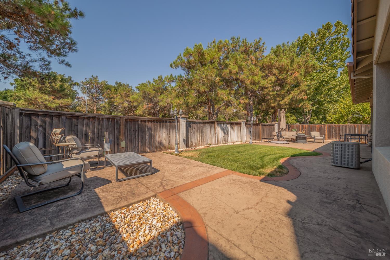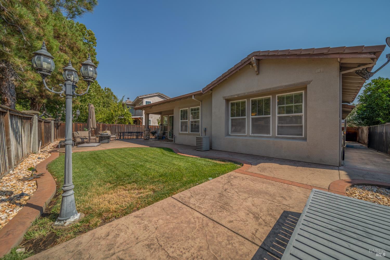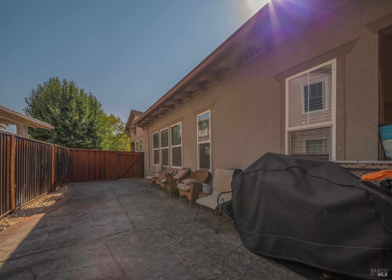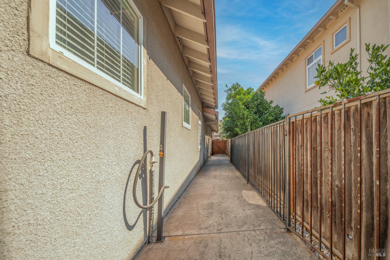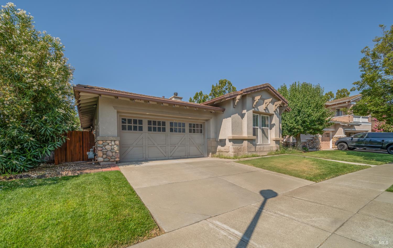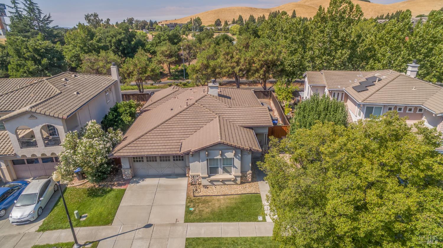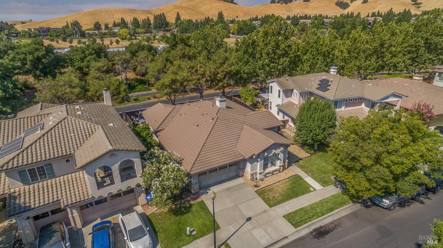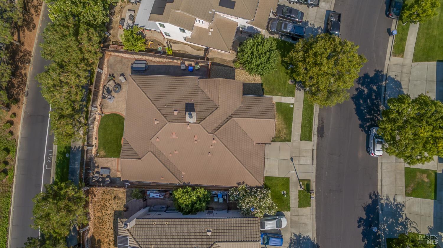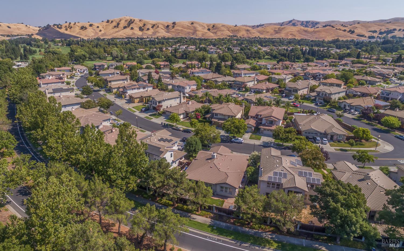4013 the Masters Dr, Fairfield, CA 94533
$664,950 Mortgage Calculator Active Single Family Residence
Property Details
About this Property
Lovely one story home in very desirable Paradise Valley located in Fairfield, California. This open floor plan home has been well maintained and displays pride of ownership. The kitchen and great room overlook the very inviting and relaxing back yard and patio areas, as does the primary suite. The kitchen is open to the great room, with a breakfast bar in-between. The kitchen also boasts a breakfast nook and computer desk area. The primary suite enjoys its privacy from the other two bedrooms. The primary bath has a separate tub and shower, two basins and a water closet. There is a shower over the tub in the hall bath. Residents of Paradise Valley enjoy resort-style living with access to the near by golf course, driving range, clubhouse, pool and spa, tennis and pickle ball courts and walking paths. Close to I-80, Paradise Valley is approximately half way between San Francisco and Sacramento and about the same distance to Napa's wine country.
MLS Listing Information
MLS #
BA325076535
MLS Source
Bay Area Real Estate Information Services, Inc.
Days on Site
5
Interior Features
Bedrooms
Primary Suite/Retreat
Bathrooms
Primary - Tub, Shower(s) over Tub(s), Tile
Kitchen
220 Volt Outlet, Breakfast Nook, Countertop - Concrete, Countertop - Granite, Countertop - Stone, Hookups - Ice Maker, Kitchen/Family Room Combo
Appliances
Cooktop - Gas, Dishwasher, Garbage Disposal, Hood Over Range, Ice Maker, Microwave, Oven - Built-In, Oven - Electric, Oven - Self Cleaning, Oven Range - Built-In, Gas, Refrigerator, Dryer, Washer
Dining Room
Breakfast Nook, Dining Area in Family Room, Dining Area in Living Room, Dining Bar, In Kitchen
Family Room
Kitchen/Family Room Combo
Fireplace
Gas Log, Insert, Living Room
Flooring
Carpet, Stone, Vinyl
Laundry
Cabinets, In Laundry Room, Laundry - Yes, Tub / Sink
Cooling
Ceiling Fan, Central Forced Air
Heating
Central Forced Air, Fireplace, Fireplace Insert, Gas, Gas - Natural
Exterior Features
Roof
Tile
Foundation
Concrete Perimeter and Slab
Pool
Community Facility, None, Pool - No
Style
Traditional
Parking, School, and Other Information
Garage/Parking
Attached Garage, Facing Front, Gate/Door Opener, Guest / Visitor Parking, Side By Side, Tandem Parking, Garage: 3 Car(s)
Sewer
Public Sewer
Water
Public
HOA Fee
$47
HOA Fee Frequency
Monthly
Complex Amenities
Community Pool
Contact Information
Listing Agent
Ramon Santos
Country Estates, Inc
License #: 01140444
Phone: (707) 427-1400
Co-Listing Agent
Carolyn Strout
Country Estates, Inc
License #: 01041196
Phone: (707) 718-8550
Unit Information
| # Buildings | # Leased Units | # Total Units |
|---|---|---|
| 0 | – | – |
Neighborhood: Around This Home
Neighborhood: Local Demographics
Market Trends Charts
Nearby Homes for Sale
4013 the Masters Dr is a Single Family Residence in Fairfield, CA 94533. This 1,958 square foot property sits on a 6,499 Sq Ft Lot and features 3 bedrooms & 2 full bathrooms. It is currently priced at $664,950 and was built in 2004. This address can also be written as 4013 the Masters Dr, Fairfield, CA 94533.
©2025 Bay Area Real Estate Information Services, Inc. All rights reserved. All data, including all measurements and calculations of area, is obtained from various sources and has not been, and will not be, verified by broker or MLS. All information should be independently reviewed and verified for accuracy. Properties may or may not be listed by the office/agent presenting the information. Information provided is for personal, non-commercial use by the viewer and may not be redistributed without explicit authorization from Bay Area Real Estate Information Services, Inc.
Presently MLSListings.com displays Active, Contingent, Pending, and Recently Sold listings. Recently Sold listings are properties which were sold within the last three years. After that period listings are no longer displayed in MLSListings.com. Pending listings are properties under contract and no longer available for sale. Contingent listings are properties where there is an accepted offer, and seller may be seeking back-up offers. Active listings are available for sale.
This listing information is up-to-date as of August 27, 2025. For the most current information, please contact Ramon Santos, (707) 427-1400
