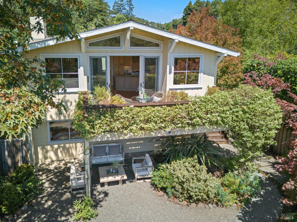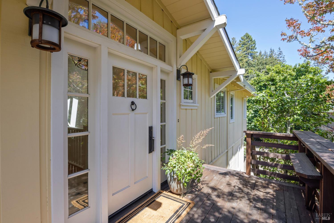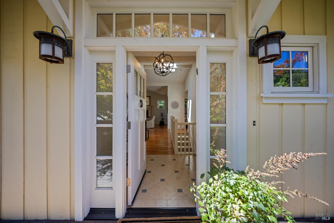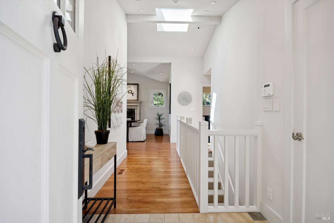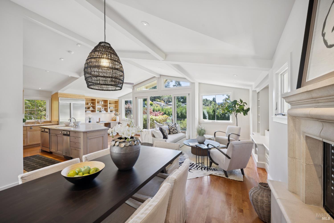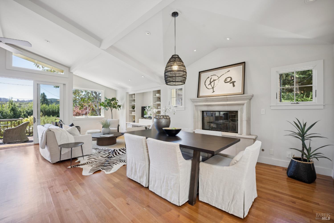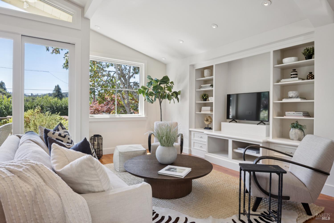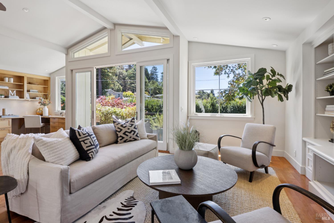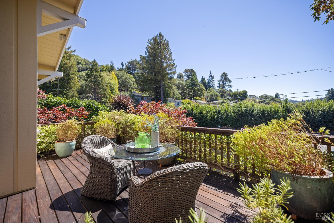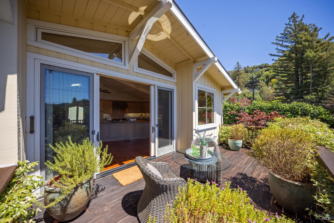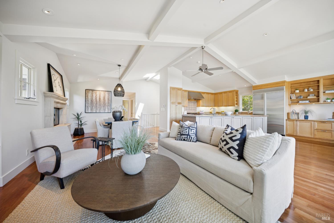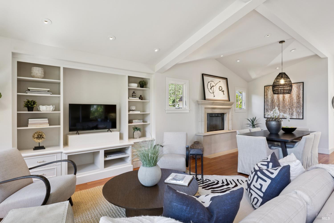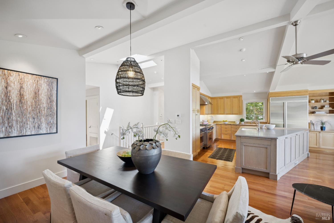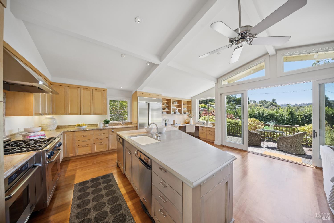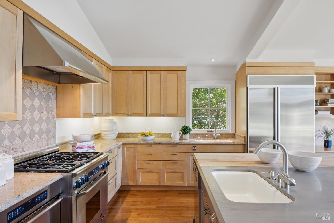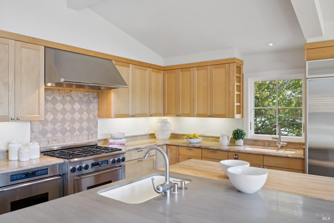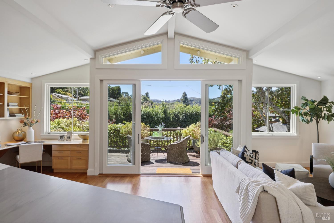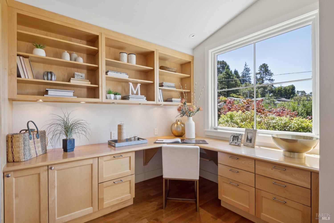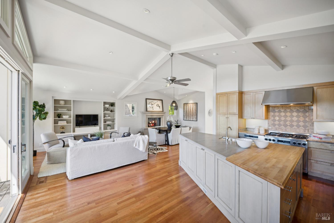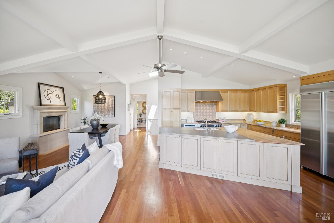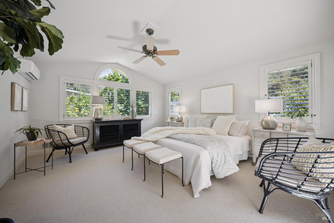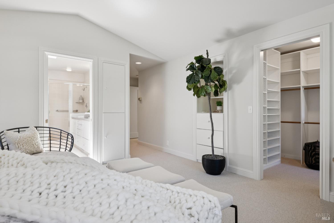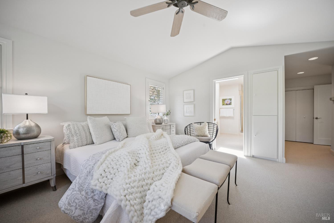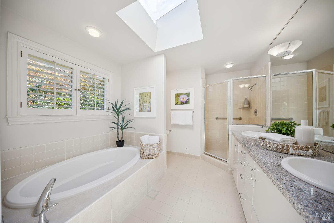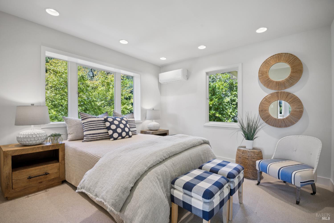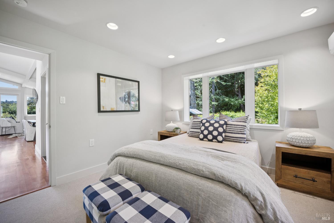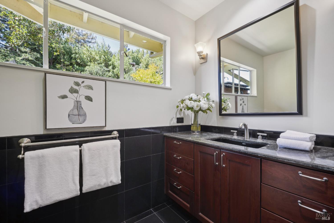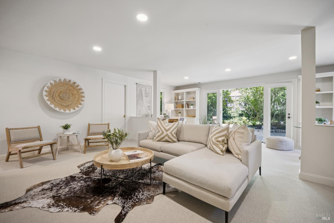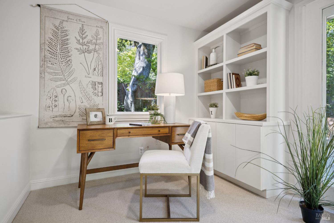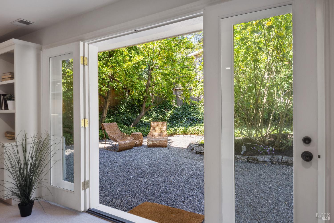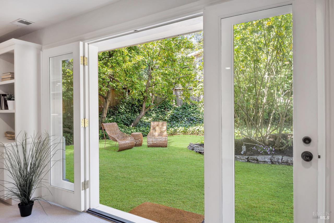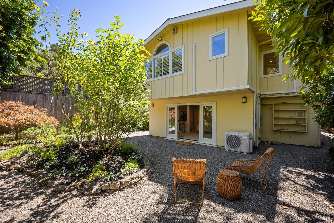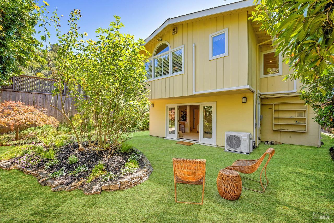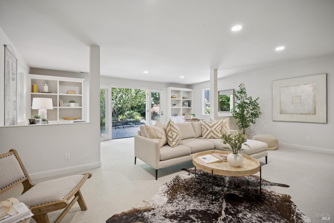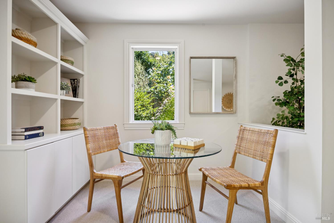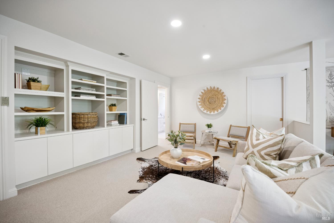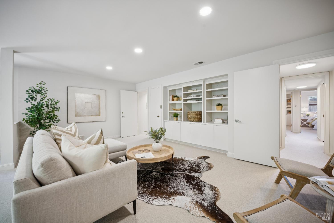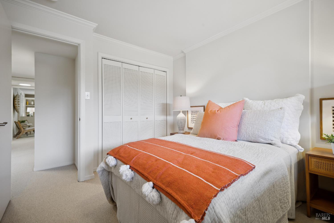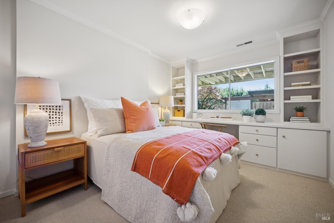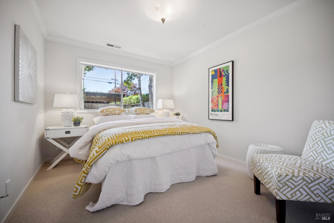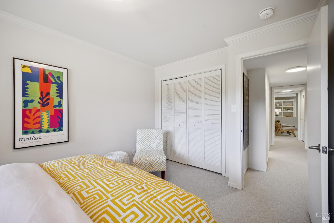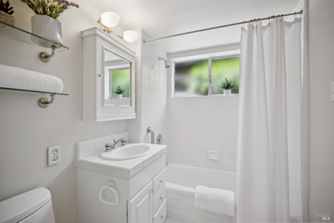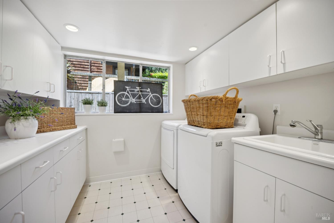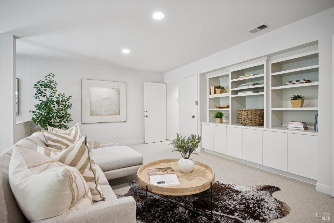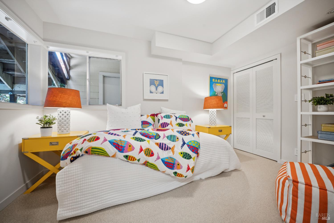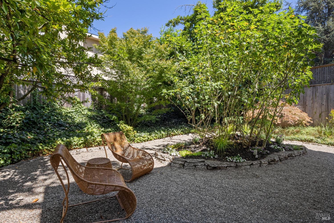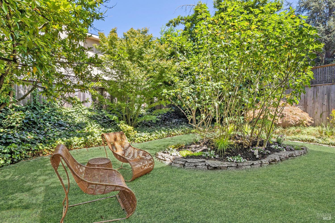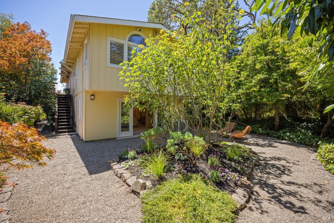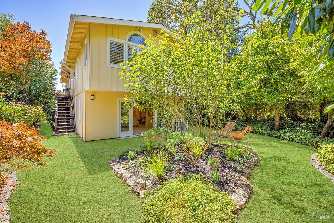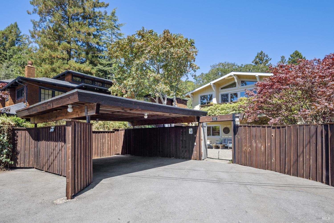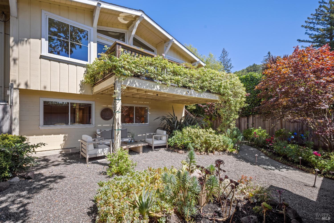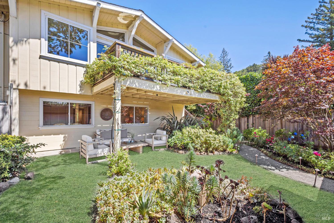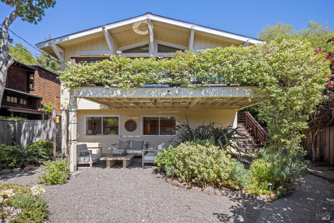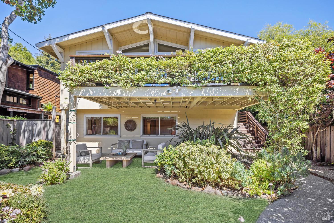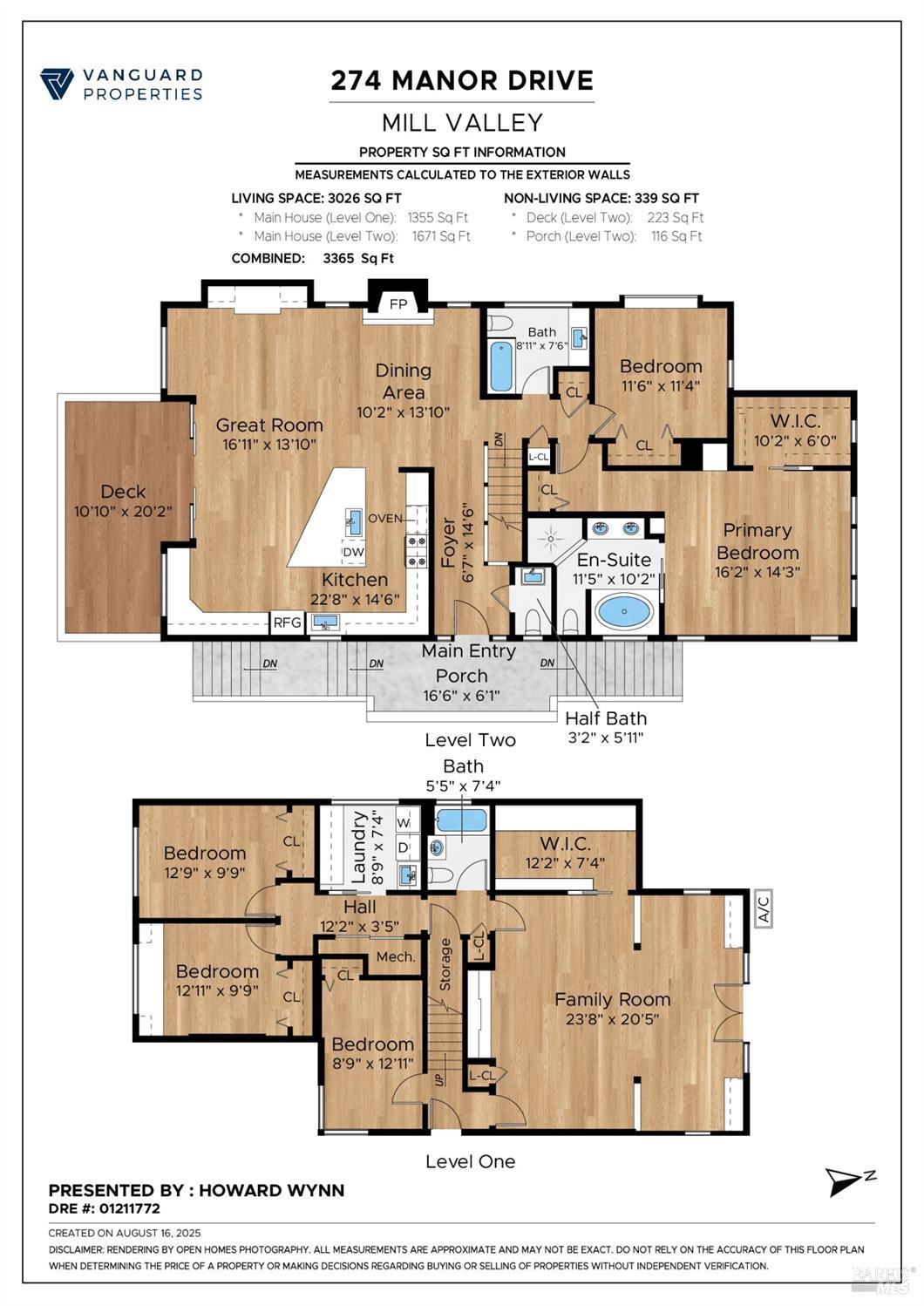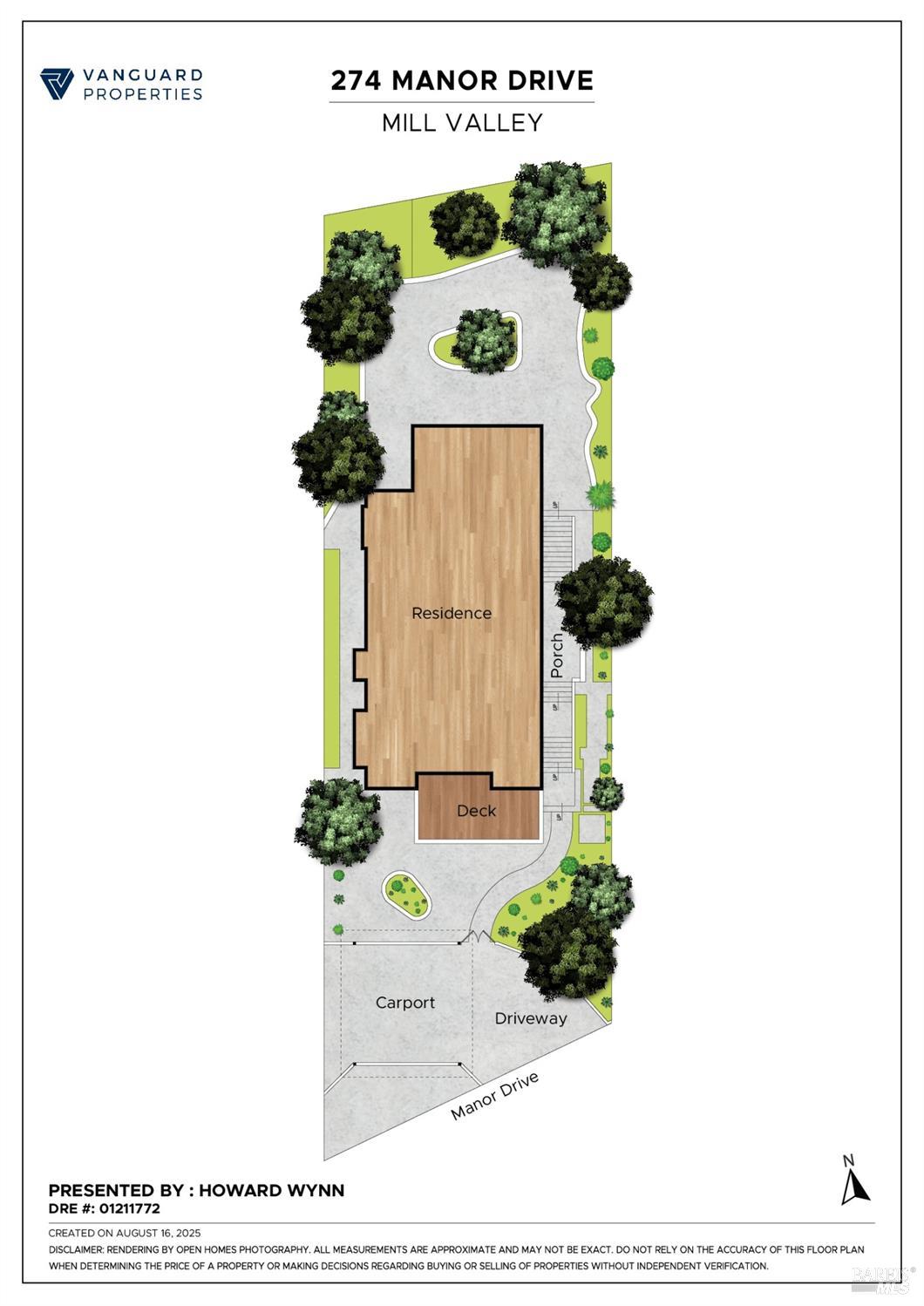Property Details
Upcoming Open Houses
About this Property
Exceptional 5 bedroom, 3 bath home on a sun-drenched, level lot in coveted Boyle Park-one of Mill Valley's most convenient locations & best weather areas. It's no wonder that this is its first time on the market since 1973. This well-cared-for home features thoughtful updates through the years, culminating in an outstanding 2003 renovation by respected architect Jared Polsky. The heart of the home is the stunning south-facing great room showcasing a gourmet chef's kitchen w/premium appliances, granite slab, quartz & butcher-block countertops, an expansive center island, plus open-concept living & dining areas beneath soaring beamed cathedral ceilings that flood the space w/natural light. The great room flows seamlessly to a generous deck perfect for dining & entertaining. The main level features 2 well-appointed bedrooms including a luxurious private primary suite, elegant cherry hardwood floors, & a cozy fireplace, while the lower level offers 3 additional bedrooms & a spacious family/rec room w/French doors opening to a large, fenced backyard w/endless design possibilities. Additional amenities include a convenient laundry room & abundant storage. 2-car carport & additional off-street parking. Just a stone's throw from Boyle Park & the many amenities of downtown Mill Valley.
MLS Listing Information
MLS #
BA325075709
MLS Source
Bay Area Real Estate Information Services, Inc.
Days on Site
4
Interior Features
Bathrooms
Primary - Tub, Shower(s) over Tub(s), Stone, Tile
Kitchen
Countertop - Concrete, Countertop - Granite, Countertop - Other, Dual Fuel, Island with Sink, Kitchen/Family Room Combo, Pantry Cabinet
Appliances
Dishwasher, Garbage Disposal, Hood Over Range, Oven - Built-In, Oven - Double, Oven - Electric, Oven - Self Cleaning, Oven Range - Built-In, Gas, Refrigerator
Dining Room
Dining Area in Family Room, Formal Area
Family Room
Other
Fireplace
Gas Log, Insert, Living Room
Flooring
Carpet, Stone, Wood
Laundry
Cabinets, In Laundry Room, Tub / Sink
Heating
Central Forced Air, Fireplace Insert, Gas
Exterior Features
Roof
Composition, Bitumen
Pool
None, Pool - No
Style
Contemporary
Parking, School, and Other Information
Garage/Parking
Covered Parking, Detached, Side By Side, Garage: 0 Car(s)
Sewer
Public Sewer
Unit Information
| # Buildings | # Leased Units | # Total Units |
|---|---|---|
| 0 | – | – |
Neighborhood: Around This Home
Neighborhood: Local Demographics
Market Trends Charts
Nearby Homes for Sale
274 Manor Dr is a Single Family Residence in Mill Valley, CA 94941. This 3,026 square foot property sits on a 6,752 Sq Ft Lot and features 5 bedrooms & 3 full and 1 partial bathrooms. It is currently priced at $2,995,000 and was built in 1954. This address can also be written as 274 Manor Dr, Mill Valley, CA 94941.
©2025 Bay Area Real Estate Information Services, Inc. All rights reserved. All data, including all measurements and calculations of area, is obtained from various sources and has not been, and will not be, verified by broker or MLS. All information should be independently reviewed and verified for accuracy. Properties may or may not be listed by the office/agent presenting the information. Information provided is for personal, non-commercial use by the viewer and may not be redistributed without explicit authorization from Bay Area Real Estate Information Services, Inc.
Presently MLSListings.com displays Active, Contingent, Pending, and Recently Sold listings. Recently Sold listings are properties which were sold within the last three years. After that period listings are no longer displayed in MLSListings.com. Pending listings are properties under contract and no longer available for sale. Contingent listings are properties where there is an accepted offer, and seller may be seeking back-up offers. Active listings are available for sale.
This listing information is up-to-date as of August 29, 2025. For the most current information, please contact Howard Wynn, (415) 828-9966
