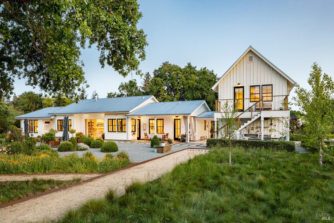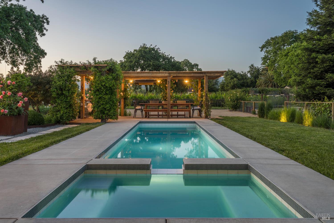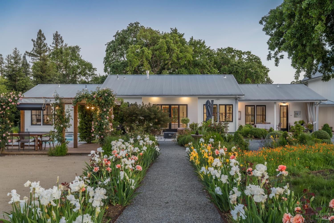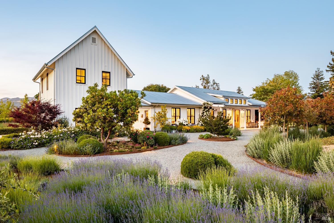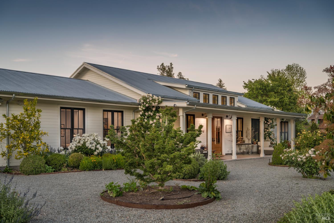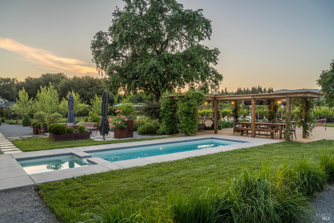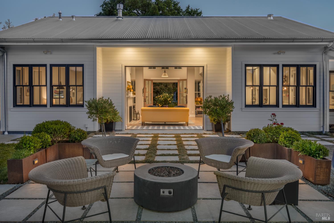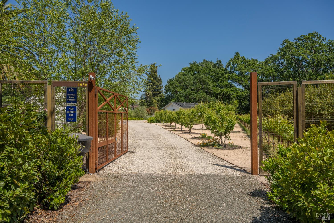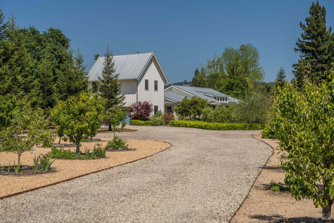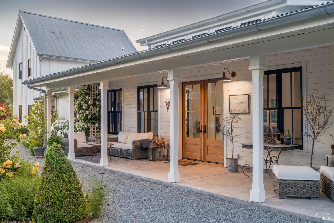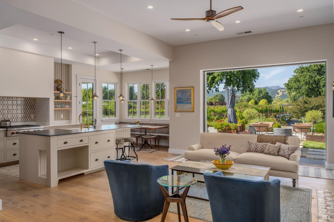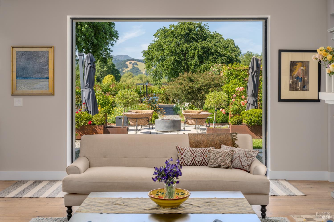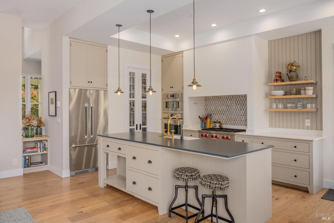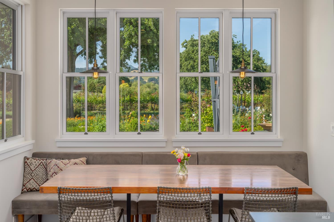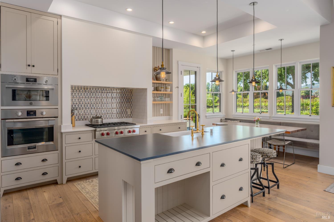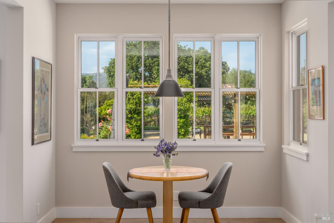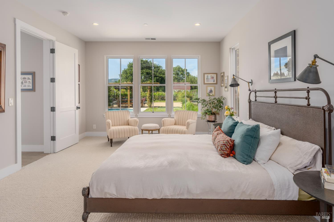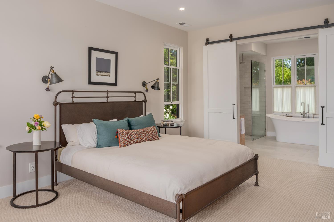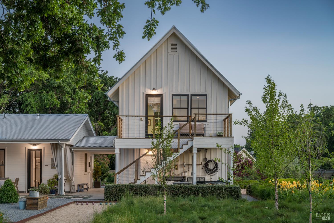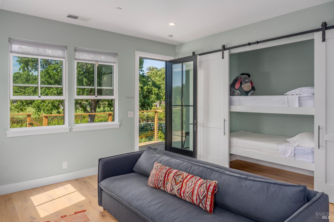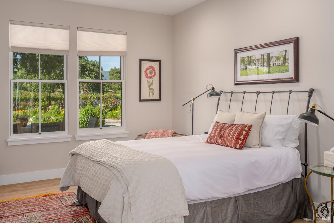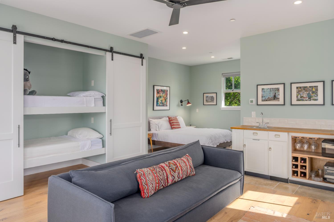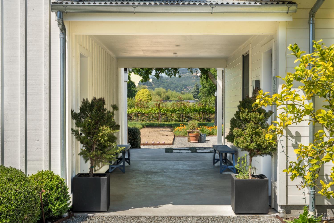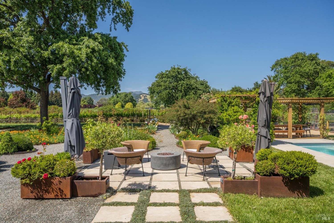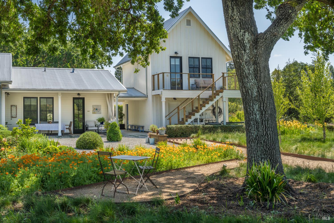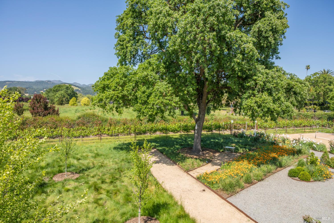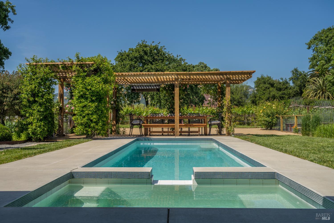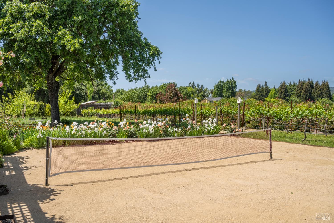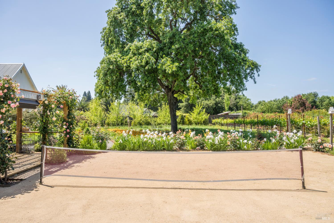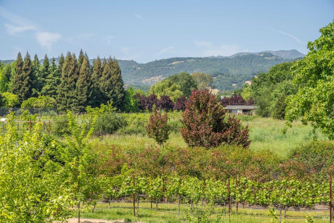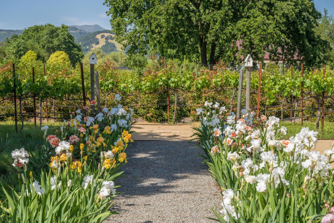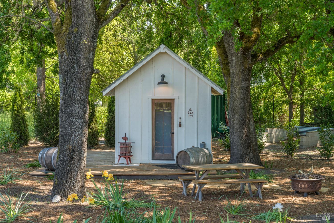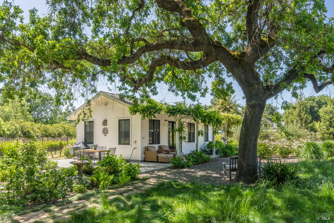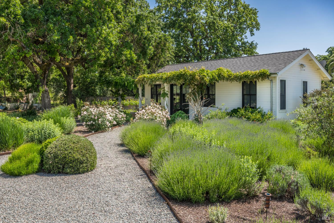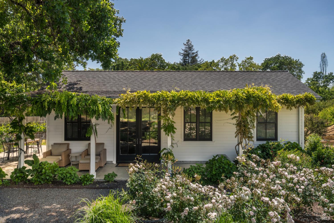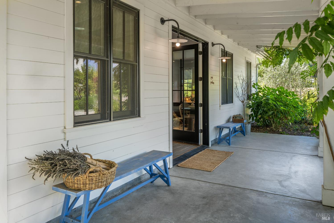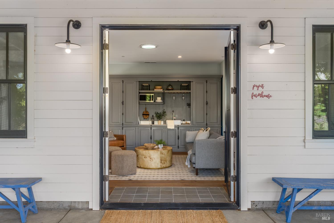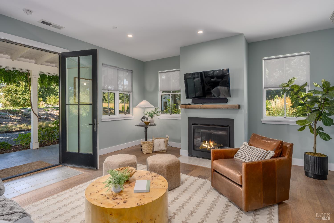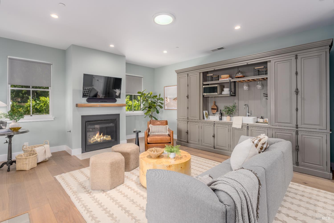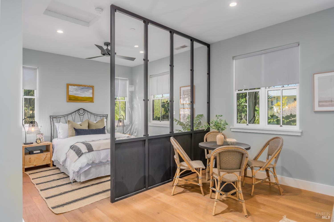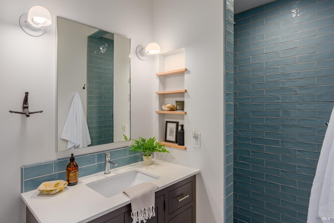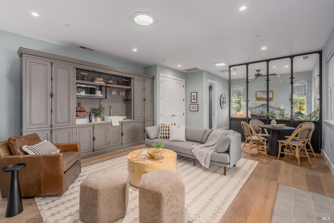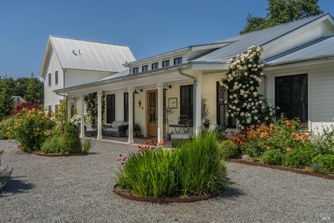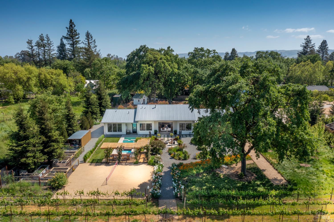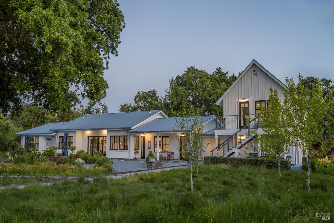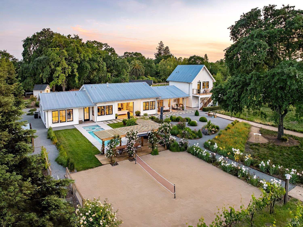Property Details
About this Property
Inspired by a nordic farmstead, this estate is situated on nearly 2 acres in one of Eastside Sonoma's most coveted locations. Built in 2019, this property is a rare blend of timeless design, flexible living, and panoramic valley views. Within minutes of the Sonoma Plaza, this property features a main residence, guest house, guest suite above the garage, and resort-style grounds offering comfort, privacy, and a bucolic space to gather. The main home is designed for seamless indoor-outdoor living, with soaring ceilings and expansive views of the surrounding mountains. The chef's kitchen impresses with custom cabinetry, a walk-in pantry, and top-tier appliances. Bathed in natural light, the living and dining areas flow seamlessly to the outdoors, offering a refined sense of space and connection to the landscape. A detached guest house and a private guest suite above the garage provide flexible accommodations for guests or remote work. Outdoors, the estate lives as a private resort, featuring a pool and spa, bocce court, and multiple gathering areas framed by orchards, mature oaks, and vibrant, seasonal plantings. A boutique vineyard anchors the property, complemented by a wine cellar room, solar, well, and septic system. This Eastside estate embodies the best of Wine Country living.
MLS Listing Information
MLS #
BA325075031
MLS Source
Bay Area Real Estate Information Services, Inc.
Days on Site
3
Interior Features
Bedrooms
Primary Suite/Retreat
Bathrooms
Double Sinks, Stall Shower, Tile, Window
Kitchen
Countertop - Concrete, Countertop - Stone, Island, Pantry
Appliances
Cooktop - Gas, Dishwasher, Hood Over Range, Microwave, Oven - Double, Refrigerator, Dryer, Washer
Dining Room
Breakfast Nook, In Kitchen
Family Room
View
Fireplace
Gas Starter, Living Room
Flooring
Stone, Tile, Wood
Laundry
Cabinets, In Laundry Room
Cooling
Ceiling Fan, Central Forced Air, Multi-Zone
Heating
Central Forced Air, Fireplace, Heating - 2+ Zones, Solar
Exterior Features
Roof
Metal
Foundation
Concrete Perimeter and Slab
Pool
In Ground, Pool - Yes, Spa/Hot Tub, Sweep
Style
Farm House
Parking, School, and Other Information
Garage/Parking
Electric Car Hookup, Facing Side, Guest / Visitor Parking, Private / Exclusive, Garage: 2 Car(s)
Water
Well
Complex Amenities
Community Security Gate
Unit Information
| # Buildings | # Leased Units | # Total Units |
|---|---|---|
| 0 | – | – |
Neighborhood: Around This Home
Neighborhood: Local Demographics
Market Trends Charts
Nearby Homes for Sale
1030 E Macarthur St is a Single Family Residence in Sonoma, CA 95476. This 3,401 square foot property sits on a 1.76 Acres Lot and features 3 bedrooms & 4 full and 1 partial bathrooms. It is currently priced at $5,750,000 and was built in 2019. This address can also be written as 1030 E Macarthur St, Sonoma, CA 95476.
©2025 Bay Area Real Estate Information Services, Inc. All rights reserved. All data, including all measurements and calculations of area, is obtained from various sources and has not been, and will not be, verified by broker or MLS. All information should be independently reviewed and verified for accuracy. Properties may or may not be listed by the office/agent presenting the information. Information provided is for personal, non-commercial use by the viewer and may not be redistributed without explicit authorization from Bay Area Real Estate Information Services, Inc.
Presently MLSListings.com displays Active, Contingent, Pending, and Recently Sold listings. Recently Sold listings are properties which were sold within the last three years. After that period listings are no longer displayed in MLSListings.com. Pending listings are properties under contract and no longer available for sale. Contingent listings are properties where there is an accepted offer, and seller may be seeking back-up offers. Active listings are available for sale.
This listing information is up-to-date as of August 30, 2025. For the most current information, please contact Kristen Eddy, (949) 577-1717
