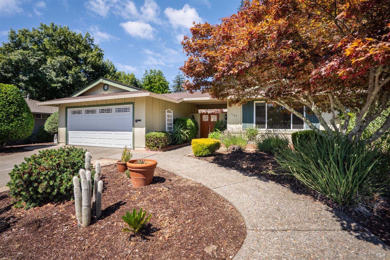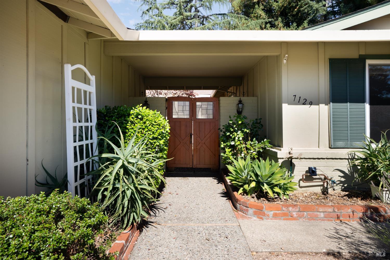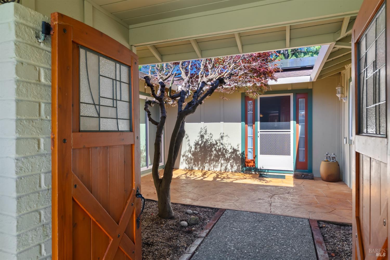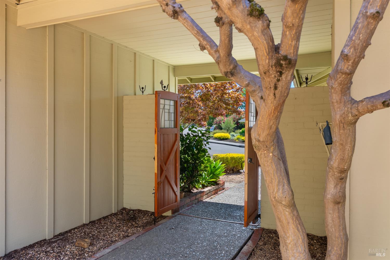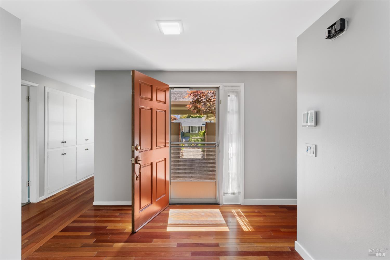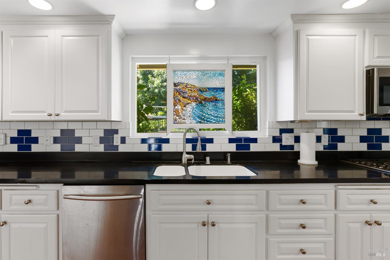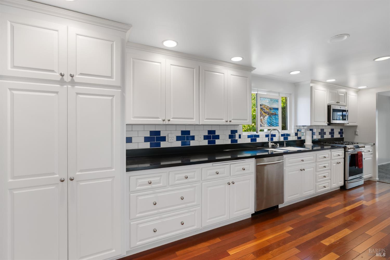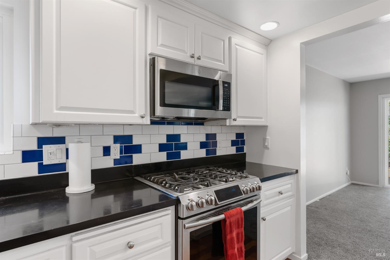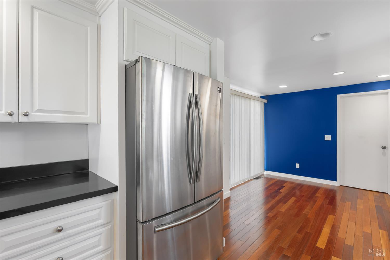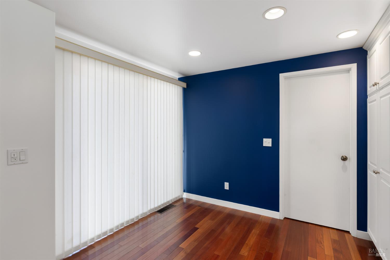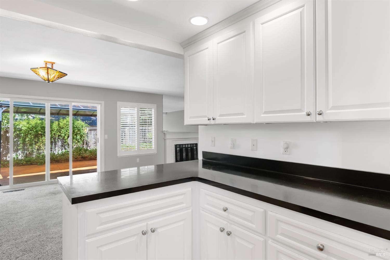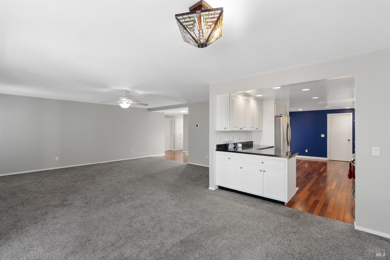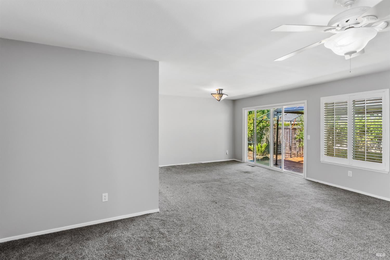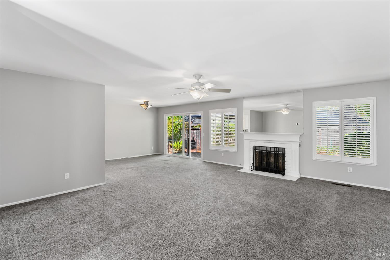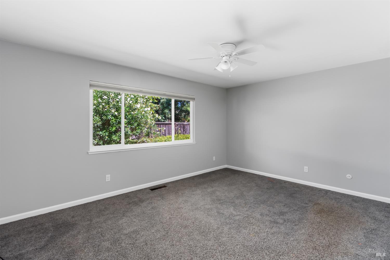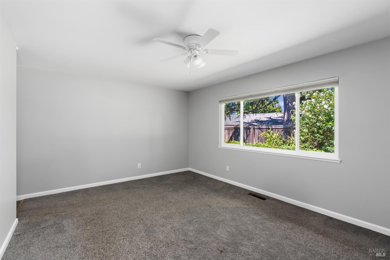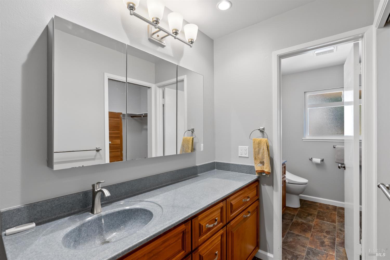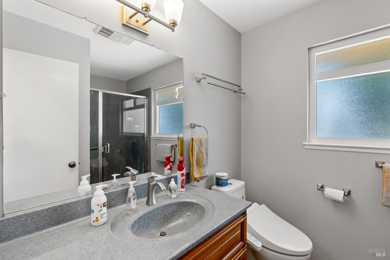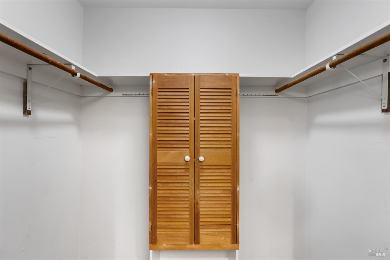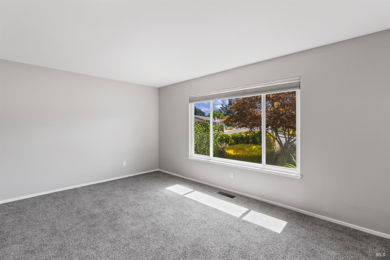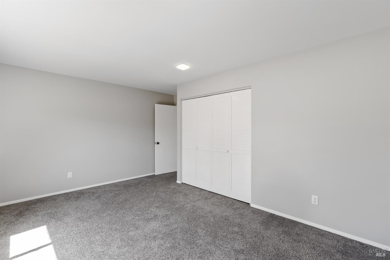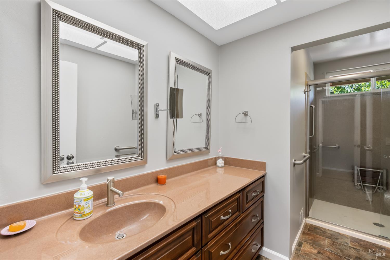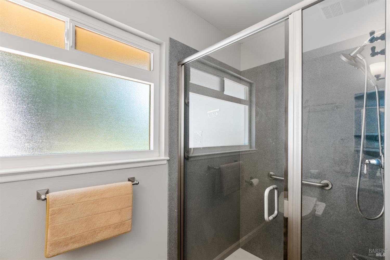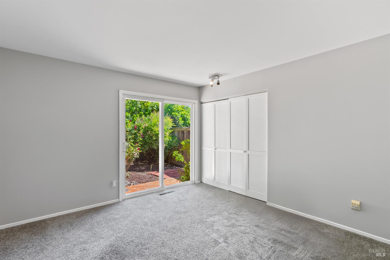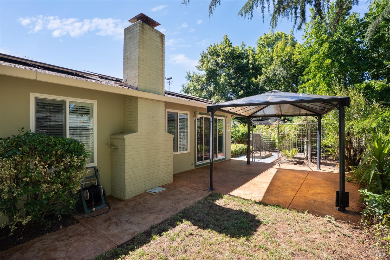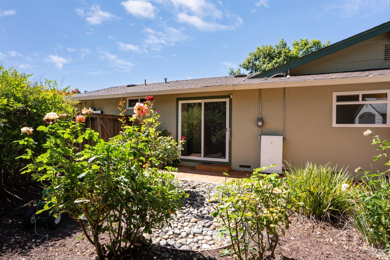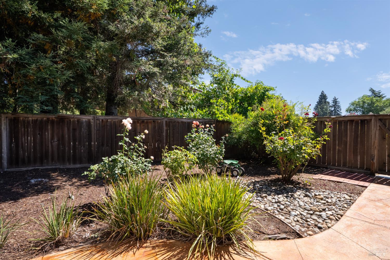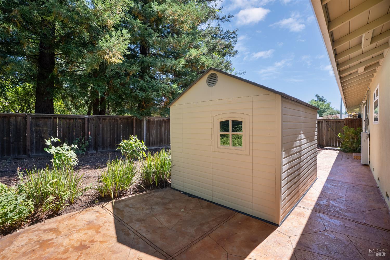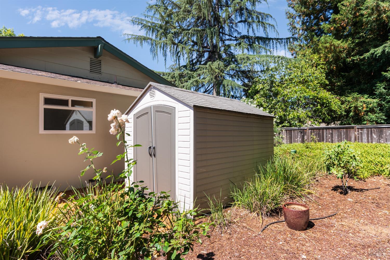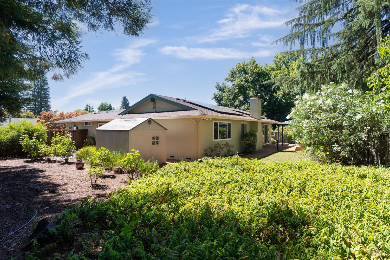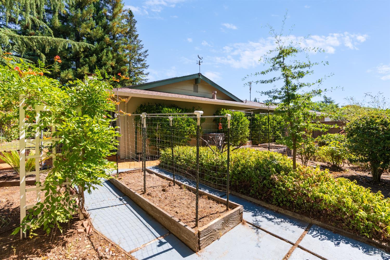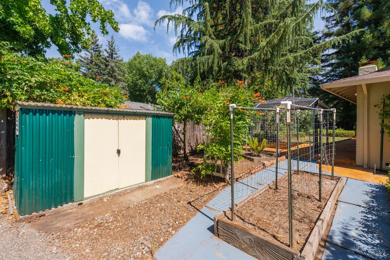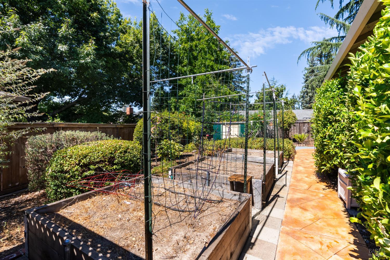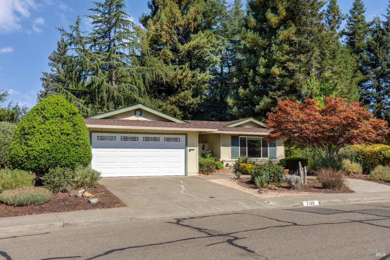Property Details
Upcoming Open Houses
About this Property
Discover the charm of Oakmont and the allure of Wine Country living in this highly sought-after Juniper floorplan home. Step into a gourmet kitchen that boasts elegant hardwood flooring, ample counter and cabinet space, and a cozy breakfast nook overlooking a picturesque front courtyard. The spacious Living Room/Dining Room features a warm gas fireplace, perfect for creating memorable moments. This home offers three generously sized carpeted bedrooms, including a luxurious primary suite with an en-suite bath and walk-in closet. One of the bedrooms is versatile enough to serve as an office, den, or TV room, conveniently located near the guest bath and guest bedroom at the front of the house. The outdoor space is a gardener's paradise, complete with rose gardens, raised beds, fruit trees, and meticulously maintained plants across the expansive 9,900-square-foot lot. Relax on the shaded back patio, ideal for savoring your morning coffee or enjoying dinner paired with a glass of wine. Plus, a full solar system with batteries. Nestled in the heart of Sonoma Wine Country, Oakmont offers an array of amenities for its residents, including golf, pickleball, bocce, tennis, three pools, a gym, a library, and more. Don't miss the opportunity to make this dream home yours!
MLS Listing Information
MLS #
BA325069367
MLS Source
Bay Area Real Estate Information Services, Inc.
Days on Site
6
Interior Features
Bathrooms
Stall Shower
Kitchen
220 Volt Outlet, Breakfast Nook
Appliances
Dishwasher, Garbage Disposal, Hood Over Range, Microwave, Oven - Gas, Oven Range - Gas, Refrigerator, Dryer, Washer
Dining Room
Dining Area in Living Room
Fireplace
Gas Starter, Living Room
Flooring
Carpet, Tile, Wood
Laundry
220 Volt Outlet, Hookup - Electric, Hookup - Gas Dryer, In Laundry Room
Cooling
Central Forced Air
Heating
Central Forced Air, Solar, Solar with Backup
Exterior Features
Roof
Composition, Shingle
Pool
Community Facility, Pool - No
Parking, School, and Other Information
Garage/Parking
Access - Interior, Attached Garage, Facing Front, Gate/Door Opener, Side By Side, Garage: 2 Car(s)
Sewer
Public Sewer
Water
Public
HOA Fee
$129
HOA Fee Frequency
Monthly
Complex Amenities
Community Pool, Dog Park, Game Court (Outdoor), Garden / Greenbelt/ Trails, Golf Course, Gym / Exercise Facility, Other, Putting Green
Unit Information
| # Buildings | # Leased Units | # Total Units |
|---|---|---|
| 0 | – | – |
Neighborhood: Around This Home
Neighborhood: Local Demographics
Market Trends Charts
Nearby Homes for Sale
7129 Oak Leaf Dr is a Single Family Residence in Santa Rosa, CA 95409. This 1,870 square foot property sits on a 9,901 Sq Ft Lot and features 3 bedrooms & 2 full bathrooms. It is currently priced at $825,000 and was built in 1970. This address can also be written as 7129 Oak Leaf Dr, Santa Rosa, CA 95409.
©2025 Bay Area Real Estate Information Services, Inc. All rights reserved. All data, including all measurements and calculations of area, is obtained from various sources and has not been, and will not be, verified by broker or MLS. All information should be independently reviewed and verified for accuracy. Properties may or may not be listed by the office/agent presenting the information. Information provided is for personal, non-commercial use by the viewer and may not be redistributed without explicit authorization from Bay Area Real Estate Information Services, Inc.
Presently MLSListings.com displays Active, Contingent, Pending, and Recently Sold listings. Recently Sold listings are properties which were sold within the last three years. After that period listings are no longer displayed in MLSListings.com. Pending listings are properties under contract and no longer available for sale. Contingent listings are properties where there is an accepted offer, and seller may be seeking back-up offers. Active listings are available for sale.
This listing information is up-to-date as of August 30, 2025. For the most current information, please contact Peter Schmidt, (707) 890-1335
