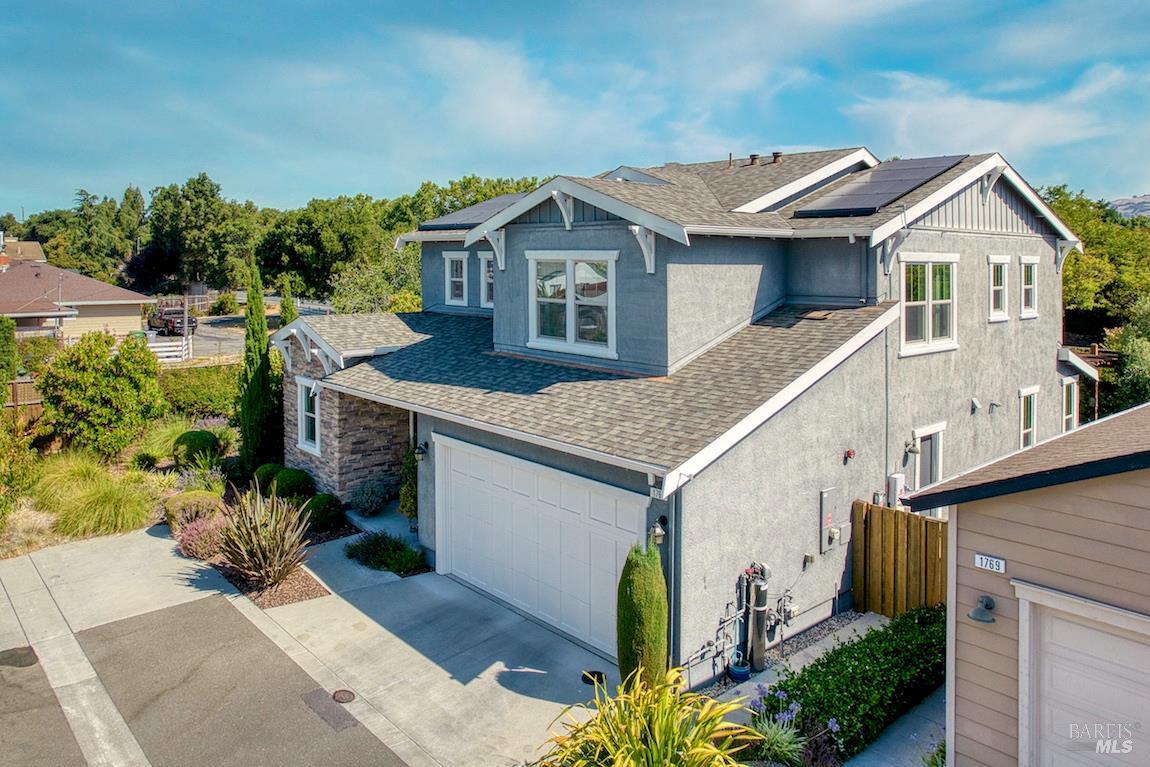1765 Avila Ranch Dr, Petaluma, CA 94954
$1,400,000 Mortgage Calculator Sold on Aug 22, 2025 Single Family Residence
Property Details
About this Property
Stunning Ground Floor Primary Suite Home with Luxury Upgrades! Step into this beautiful home through a welcoming entry that opens to a spacious, floor plan. Gourmet kitchen ,featuring top-of-the-line appliances and elegant Beachwood cabinetry. Stone slab countertops, a center island with sink, task lighting, and a pantry closet, complete this ideal cooking and entertaining space. The kitchen seamlessly connects to an expansive family room with soaring ceilings and a cozy gas fireplace. Just off the family room, enjoy hosting in the formal dining room, perfect for special occasions. The ground-floor primary suite is a luxurious retreat, offering a generous bedroom, an oversized spa-inspired bathroom with stone countertops, a freestanding soaking tub, a large glass-enclosed shower, and satin nickel fixtures. Spacious walk-in closet with built-ins adds both convenience and elegance. Also on the main level: A stylish half bath. A large laundry room with custom cabinetry Upstairs, you'll find three generously sized bedrooms, including a Jack-and-Jill bathroom and an additional full bath. An open loft provides the perfect space for a second family room or office . Crown molding. Luxury hardwood floors. Private backyard.3-car garage with charging station. Solar system. Move in ready!
MLS Listing Information
MLS #
BA325068509
MLS Source
Bay Area Real Estate Information Services, Inc.
Interior Features
Bedrooms
Primary Suite/Retreat
Bathrooms
Primary - Tub, Other, Stall Shower, Stone, Tile, Tub
Kitchen
Countertop - Stone, Island with Sink, Kitchen/Family Room Combo, Other, Pantry
Appliances
Dishwasher, Garbage Disposal, Microwave, Other, Oven Range - Built-In, Gas, Refrigerator, Dryer, Washer
Dining Room
Formal Dining Room, Other
Family Room
Kitchen/Family Room Combo
Fireplace
Gas Log, Stone
Flooring
Carpet, Stone, Tile
Laundry
Cabinets, Hookup - Electric, Laundry - Yes
Cooling
Central Forced Air
Heating
Central Forced Air, Solar
Exterior Features
Roof
Composition
Foundation
Concrete Perimeter and Slab
Pool
Pool - No
Style
Contemporary
Parking, School, and Other Information
Garage/Parking
Attached Garage, Garage: 3 Car(s)
Sewer
Public Sewer
Water
Public
Unit Information
| # Buildings | # Leased Units | # Total Units |
|---|---|---|
| 0 | – | – |
Neighborhood: Around This Home
Neighborhood: Local Demographics
Market Trends Charts
1765 Avila Ranch Dr is a Single Family Residence in Petaluma, CA 94954. This 2,826 square foot property sits on a 6,761 Sq Ft Lot and features 4 bedrooms & 3 full and 1 partial bathrooms. It is currently priced at $1,400,000 and was built in 2017. This address can also be written as 1765 Avila Ranch Dr, Petaluma, CA 94954.
©2025 Bay Area Real Estate Information Services, Inc. All rights reserved. All data, including all measurements and calculations of area, is obtained from various sources and has not been, and will not be, verified by broker or MLS. All information should be independently reviewed and verified for accuracy. Properties may or may not be listed by the office/agent presenting the information. Information provided is for personal, non-commercial use by the viewer and may not be redistributed without explicit authorization from Bay Area Real Estate Information Services, Inc.
Presently MLSListings.com displays Active, Contingent, Pending, and Recently Sold listings. Recently Sold listings are properties which were sold within the last three years. After that period listings are no longer displayed in MLSListings.com. Pending listings are properties under contract and no longer available for sale. Contingent listings are properties where there is an accepted offer, and seller may be seeking back-up offers. Active listings are available for sale.
This listing information is up-to-date as of August 29, 2025. For the most current information, please contact George De Salvo, (415) 722-7851
