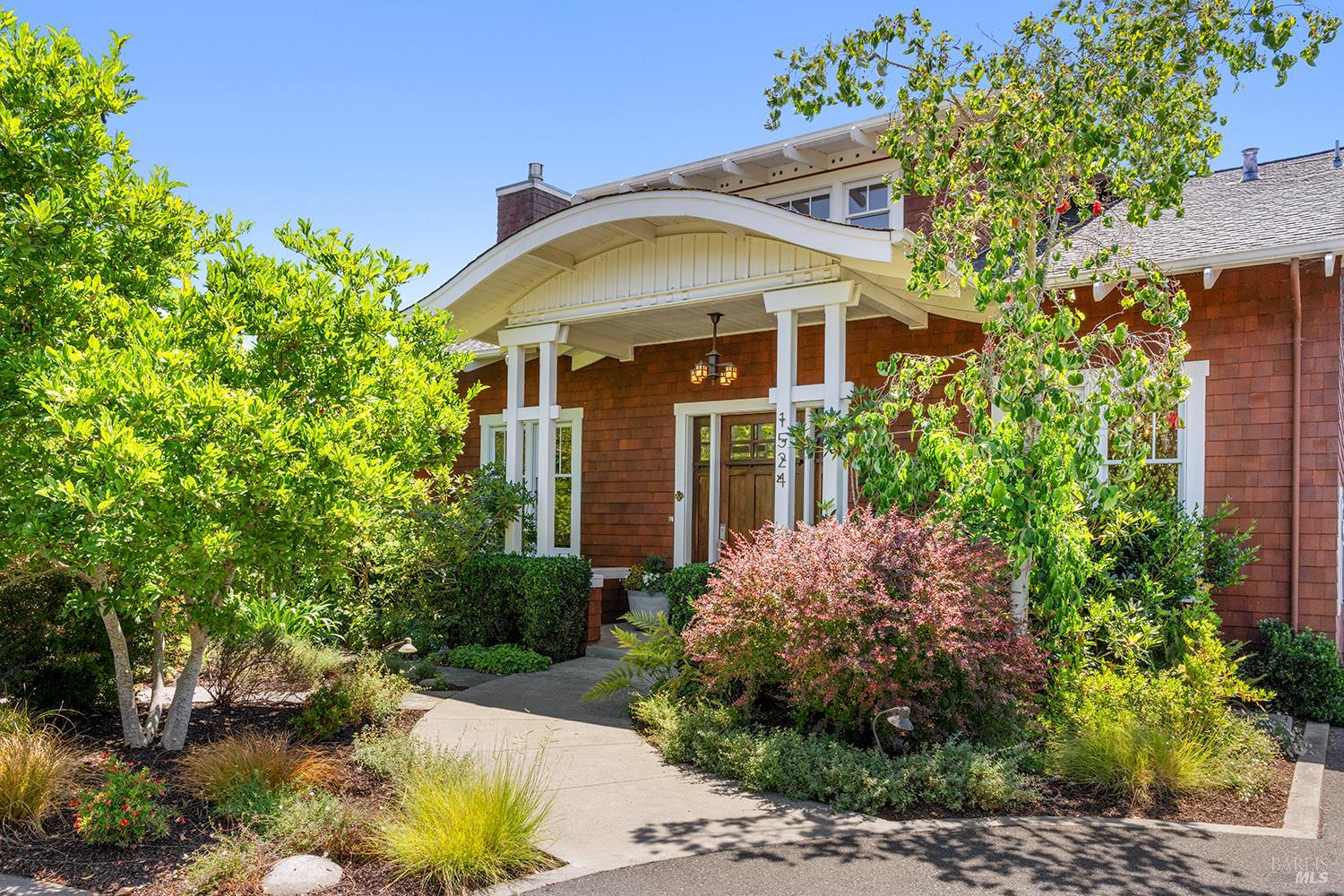1524 High School Rd, Sebastopol, CA 95472
$2,300,000 Mortgage Calculator Sold on Aug 15, 2025 Single Family Residence
Property Details
About this Property
Just outside bustling Sebastopol City, at the end of a quiet country lane, this upscale artisan home that boasts a casual elegance invites a healthy indoor/outdoor lifestyle & could be that special property you've been forever seeking. Stunning wood floors, 10ft tall ceilings, exquisite hand-made cabinetry, stylish light fixtures & extreme attention to detail provide a relaxed sophistication in one of Sebastopol's most sought-after locations. An amply sized kitchen showcases classic stone slab countertops, flush in-lay style cabinetry, commercial grade stainless appliances & an island sized for entertaining on a grand scale. Two warm & cozy gas fireplaces, a primary suite with tall lofty ceilings & a refined stone finished primary bath boast an attractive tall set of French doors that open to the large outside deck that overlooks the property's breathtaking gardens where meandering steel lined pathways, rock walls, raised garden beds & a covered pergola will delight. With its sun kissed southern exposure, seller owned solar, close proximity to walking & biking trails, golf, Sebastopol Charter School, groceries & fine fare, this exceptional property with its classic enduring design will withstand the test of time. Enjoy ultimate tranquility in your very own enchanting garden.
MLS Listing Information
MLS #
BA325068397
MLS Source
Bay Area Real Estate Information Services, Inc.
Interior Features
Bedrooms
Primary Suite/Retreat, Other
Bathrooms
Double Sinks, Marble, Other, Stall Shower, Tile, Tub, Updated Bath(s)
Kitchen
Countertop - Concrete, Countertop - Granite, Dual Fuel, Hookups - Ice Maker, Island, Kitchen/Family Room Combo, Other, Pantry, Updated
Appliances
Dishwasher, Garbage Disposal, Hood Over Range, Ice Maker, Microwave, Other, Oven Range - Gas, Refrigerator, Dryer, Washer
Dining Room
Other
Family Room
Other
Fireplace
Family Room, Gas Piped, Living Room, Raised Hearth
Flooring
Carpet, Tile, Wood
Laundry
Hookup - Electric, Hookup - Gas Dryer, In Laundry Room, Laundry - Yes, Upper Floor
Cooling
None
Heating
Central Forced Air, Fireplace, Gas - Natural, Solar
Exterior Features
Roof
Composition, Shingle
Foundation
Concrete Perimeter, Raised
Pool
None, Pool - No
Style
Contemporary, Craftsman, Traditional
Parking, School, and Other Information
Garage/Parking
Access - Interior, Attached Garage, Facing Front, Gate/Door Opener, Side By Side, Garage: 3 Car(s)
Sewer
Septic Tank
Water
Private, Well
Contact Information
Listing Agent
Ann Harris
Coldwell Banker Realty
License #: 00621857
Phone: (707) 483-5500
Co-Listing Agent
Ben Harris
Coldwell Banker Realty
License #: 01975434
Phone: (707) 696-7405
Unit Information
| # Buildings | # Leased Units | # Total Units |
|---|---|---|
| 0 | – | – |
Neighborhood: Around This Home
Neighborhood: Local Demographics
Market Trends Charts
1524 High School Rd is a Single Family Residence in Sebastopol, CA 95472. This 2,955 square foot property sits on a 1.38 Acres Lot and features 4 bedrooms & 2 full and 1 partial bathrooms. It is currently priced at $2,300,000 and was built in 2004. This address can also be written as 1524 High School Rd, Sebastopol, CA 95472.
©2025 Bay Area Real Estate Information Services, Inc. All rights reserved. All data, including all measurements and calculations of area, is obtained from various sources and has not been, and will not be, verified by broker or MLS. All information should be independently reviewed and verified for accuracy. Properties may or may not be listed by the office/agent presenting the information. Information provided is for personal, non-commercial use by the viewer and may not be redistributed without explicit authorization from Bay Area Real Estate Information Services, Inc.
Presently MLSListings.com displays Active, Contingent, Pending, and Recently Sold listings. Recently Sold listings are properties which were sold within the last three years. After that period listings are no longer displayed in MLSListings.com. Pending listings are properties under contract and no longer available for sale. Contingent listings are properties where there is an accepted offer, and seller may be seeking back-up offers. Active listings are available for sale.
This listing information is up-to-date as of August 20, 2025. For the most current information, please contact Ann Harris, (707) 483-5500
