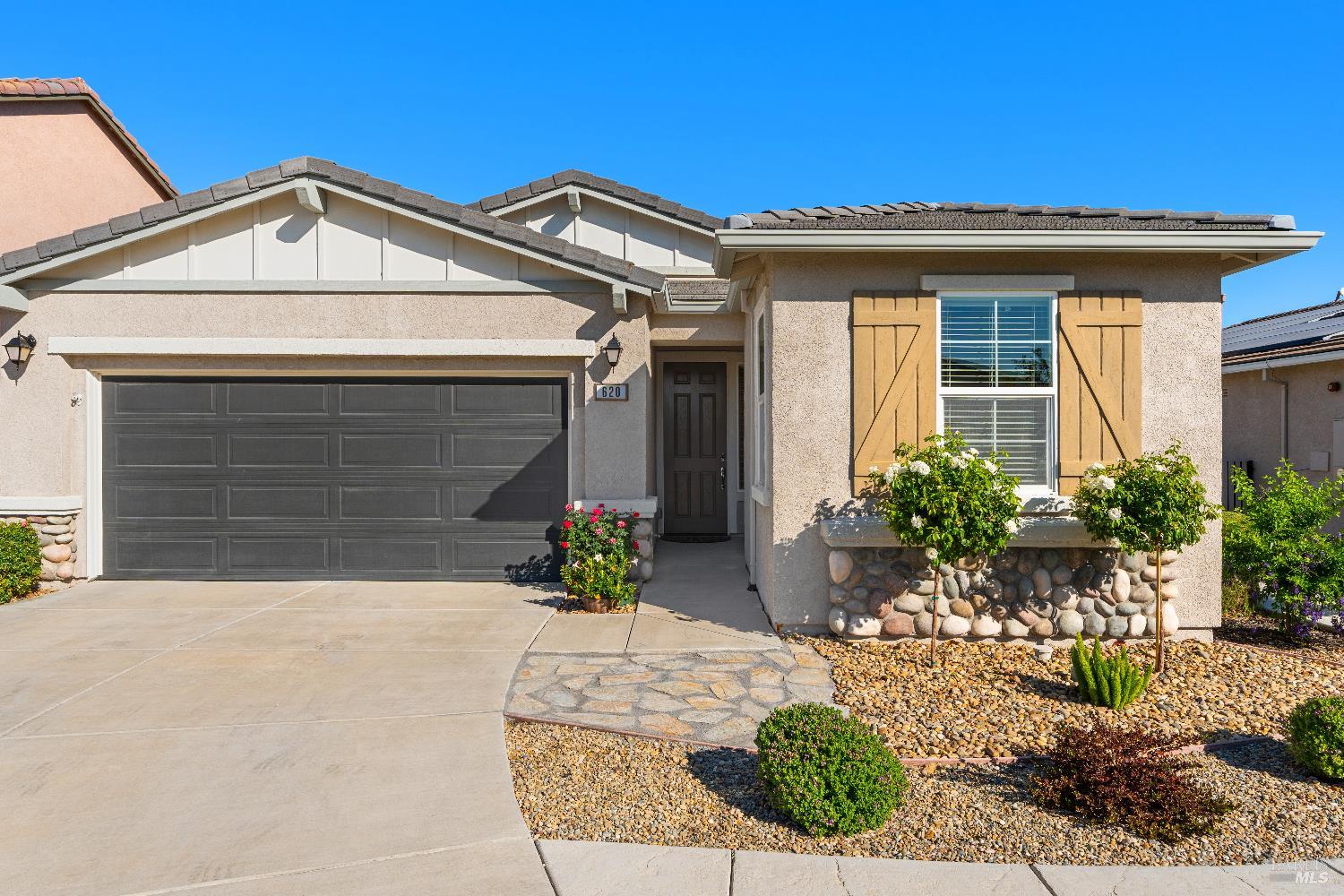620 Hawk Ridge Dr, Rio Vista, CA 94571
$432,000 Mortgage Calculator Sold on Oct 31, 2025 Single Family Residence
Property Details
About this Property
Alert! Price adjusted in this MOVE IN READY Trilogy Home. Price Reduced! Luxury 55+ Living at Trilogy - Solana Model Don't miss this opportunity to own a beautifully maintained Solana model in the premier Trilogy 55+ gated community now offered at a reduced price. Designed for comfort, style, and easy living, this 1,462 sq. ft. home features 2 bedrooms and 2 bathrooms in a bright, open-concept layout perfect for entertaining or simply relaxing. Highlights: Gourmet Kitchen with stainless steel appliances, granite counters & oversized island Light-Filled Living spaces with warm, inviting flow Modern Upgrades: laundry room, 2-car garage, water softener & 3-stage whole-house filtration Outdoor Retreat: 42-ft driveway for RV/guest parking, landscaped front yard & private backyard with covered, screened patio Enjoy world-class amenities (pools, wellness center, clubhouse, restaurants, social clubs galore), and the peace of mind of low-maintenance living in this highly desirable retirement community. With this price reduction, your dream Trilogy lifestyle is now within reach.
MLS Listing Information
MLS #
BA325057209
MLS Source
Bay Area Real Estate Information Services, Inc.
Interior Features
Bedrooms
Primary Suite/Retreat
Bathrooms
Shower(s) over Tub(s), Stall Shower, Stone
Kitchen
Countertop - Granite, Hookups - Ice Maker, Island, Pantry, Pantry Cabinet
Appliances
Cooktop - Electric, Dishwasher, Garbage Disposal, Ice Maker, Microwave, Oven - Built-In, Oven - Gas, Refrigerator
Flooring
Tile
Laundry
Cabinets, Hookups Only, In Laundry Room, Laundry - Yes
Cooling
Ceiling Fan, Central Forced Air
Heating
Central Forced Air, Solar
Exterior Features
Roof
Tile
Foundation
Slab, Concrete Perimeter and Slab
Pool
Community Facility, None, Pool - No
Style
Ranch
Parking, School, and Other Information
Garage/Parking
Access - Interior, Attached Garage, Facing Front, Gate/Door Opener, Garage: 2 Car(s)
Sewer
Public Sewer
Water
Public
HOA Fee
$285
HOA Fee Frequency
Monthly
Complex Amenities
Barbecue Area, Club House, Community Pool, Community Security Gate, Dog Park, Golf Course, Gym / Exercise Facility, Playground
Unit Information
| # Buildings | # Leased Units | # Total Units |
|---|---|---|
| 0 | – | – |
Neighborhood: Around This Home
Neighborhood: Local Demographics
Market Trends Charts
620 Hawk Ridge Dr is a Single Family Residence in Rio Vista, CA 94571. This 1,462 square foot property sits on a 6,817 Sq Ft Lot and features 2 bedrooms & 2 full bathrooms. It is currently priced at $432,000 and was built in 2016. This address can also be written as 620 Hawk Ridge Dr, Rio Vista, CA 94571.
©2025 Bay Area Real Estate Information Services, Inc. All rights reserved. All data, including all measurements and calculations of area, is obtained from various sources and has not been, and will not be, verified by broker or MLS. All information should be independently reviewed and verified for accuracy. Properties may or may not be listed by the office/agent presenting the information. Information provided is for personal, non-commercial use by the viewer and may not be redistributed without explicit authorization from Bay Area Real Estate Information Services, Inc.
Presently MLSListings.com displays Active, Contingent, Pending, and Recently Sold listings. Recently Sold listings are properties which were sold within the last three years. After that period listings are no longer displayed in MLSListings.com. Pending listings are properties under contract and no longer available for sale. Contingent listings are properties where there is an accepted offer, and seller may be seeking back-up offers. Active listings are available for sale.
This listing information is up-to-date as of October 31, 2025. For the most current information, please contact Gilbert Fernandez, (480) 760-5638
