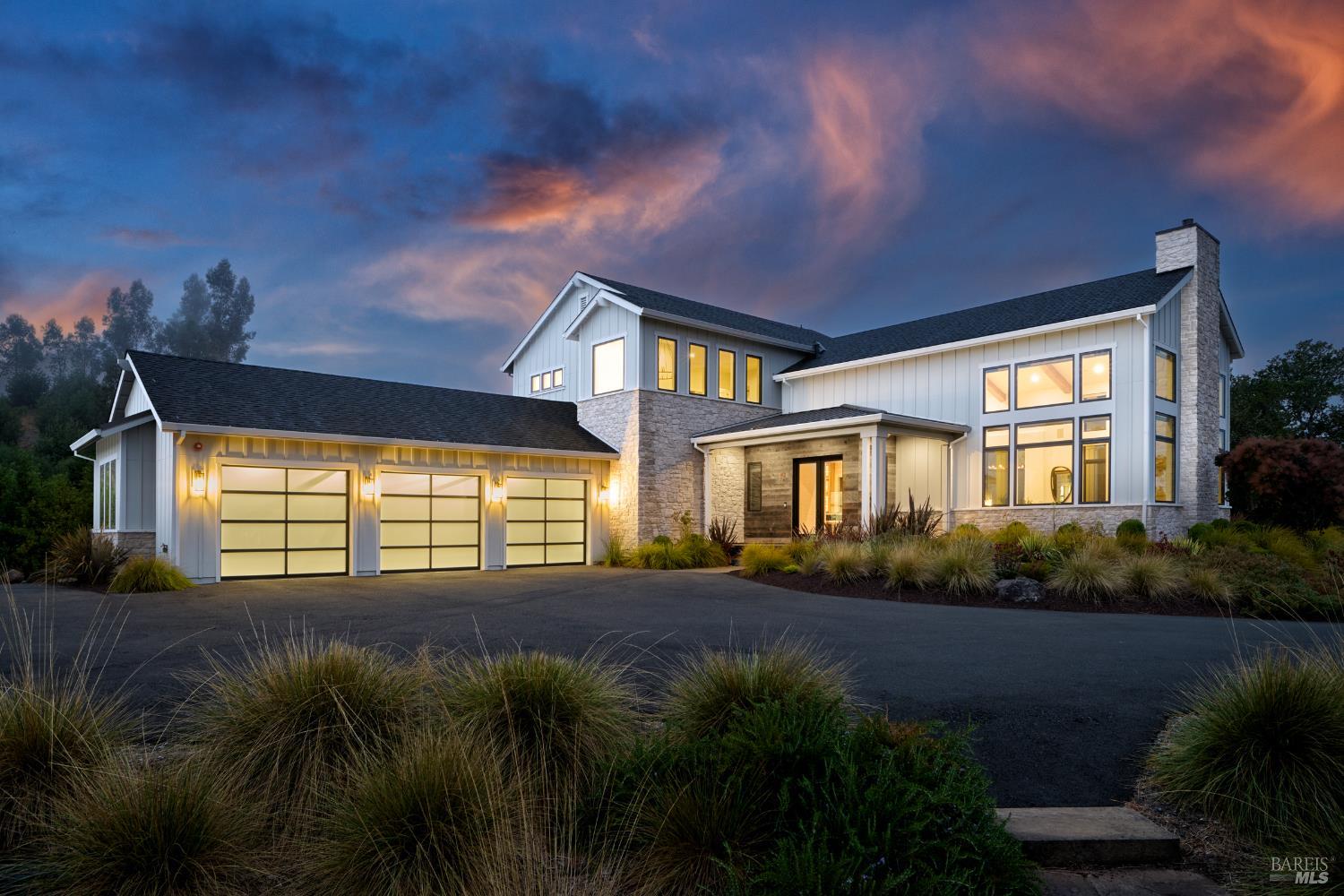3533 Stallion Dr, Santa Rosa, CA 95404
$2,475,000 Mortgage Calculator Sold on Aug 22, 2025 Single Family Residence
Property Details
About this Property
There's a quiet kind of luxury at the end of a tree-lined lane. At 3533 Stallion Dr, two charming bridges guide you across a seasonal creek to a setting that feels worlds away, yet is just minutes from amenities, world-class wineries, and everything Sonoma County offers. Built in 2022 and set on 1.6 acres, this contemporary farmhouse was designed for intentional living, where quiet mornings begin with hillside views and evenings are spent around the fire. Inside, vaulted ceilings, oak floors, and a stone fireplace anchor the great room, while a wall of sliders blends indoor-outdoor flow. The well-appointed kitchen features a 10ft waterfall island, Monogram appliances, prep pantry, and wine fridge. The main-level primary suite includes a spa-inspired bath with radiant floors, soaking tub, and sunlit closet. Upstairs, a light-filled loft offers flex space for reading, media, or hobbies. The office/den with glass doors and built-ins is perfect for remote work or creative pursuits. Two bedrooms provide comfortable accommodations, one with a private en-suite bath, and the other served by a beautifully appointed full hall bath. Outside, enjoy a built-in outdoor kitchen, covered patio, fire pit lounge, and garden terrace. Don't miss this opportunity. Schedule your private showing today.
MLS Listing Information
MLS #
BA325054521
MLS Source
Bay Area Real Estate Information Services, Inc.
Interior Features
Bedrooms
Primary Suite/Retreat
Bathrooms
Double Sinks, Other, Shower(s) over Tub(s), Stall Shower, Tile, Window
Kitchen
220 Volt Outlet, Island with Sink, Kitchen/Family Room Combo, Pantry
Appliances
Dishwasher, Garbage Disposal, Hood Over Range, Microwave, Oven Range - Built-In, Gas, Refrigerator, Wine Refrigerator, Dryer, Washer
Dining Room
Dining Area in Living Room
Fireplace
Gas Log, Gas Starter, Living Room, Stone
Flooring
Carpet, Tile, Wood
Laundry
Cabinets, In Garage, In Laundry Room, Laundry - Yes, Tub / Sink
Cooling
Central Forced Air
Heating
Central Forced Air, Radiant
Exterior Features
Roof
Composition, Metal
Pool
Pool - No
Style
Contemporary, Farm House, Luxury
Parking, School, and Other Information
Garage/Parking
Access - Interior, Attached Garage, Electric Car Hookup, Facing Front, Gate/Door Opener, Side By Side, Garage: 3 Car(s)
Sewer
Septic Tank
Water
Well
Contact Information
Listing Agent
Randall Waller
W Real Estate
License #: 01795950
Phone: (707) 843-1382
Co-Listing Agent
Timothy Debellis
W Real Estate
License #: 02011460
Phone: (707) 495-4075
Unit Information
| # Buildings | # Leased Units | # Total Units |
|---|---|---|
| 0 | – | – |
Neighborhood: Around This Home
Neighborhood: Local Demographics
Market Trends Charts
3533 Stallion Dr is a Single Family Residence in Santa Rosa, CA 95404. This 3,353 square foot property sits on a 1.62 Acres Lot and features 3 bedrooms & 3 full and 1 partial bathrooms. It is currently priced at $2,475,000 and was built in 2022. This address can also be written as 3533 Stallion Dr, Santa Rosa, CA 95404.
©2025 Bay Area Real Estate Information Services, Inc. All rights reserved. All data, including all measurements and calculations of area, is obtained from various sources and has not been, and will not be, verified by broker or MLS. All information should be independently reviewed and verified for accuracy. Properties may or may not be listed by the office/agent presenting the information. Information provided is for personal, non-commercial use by the viewer and may not be redistributed without explicit authorization from Bay Area Real Estate Information Services, Inc.
Presently MLSListings.com displays Active, Contingent, Pending, and Recently Sold listings. Recently Sold listings are properties which were sold within the last three years. After that period listings are no longer displayed in MLSListings.com. Pending listings are properties under contract and no longer available for sale. Contingent listings are properties where there is an accepted offer, and seller may be seeking back-up offers. Active listings are available for sale.
This listing information is up-to-date as of August 22, 2025. For the most current information, please contact Randall Waller, (707) 843-1382
