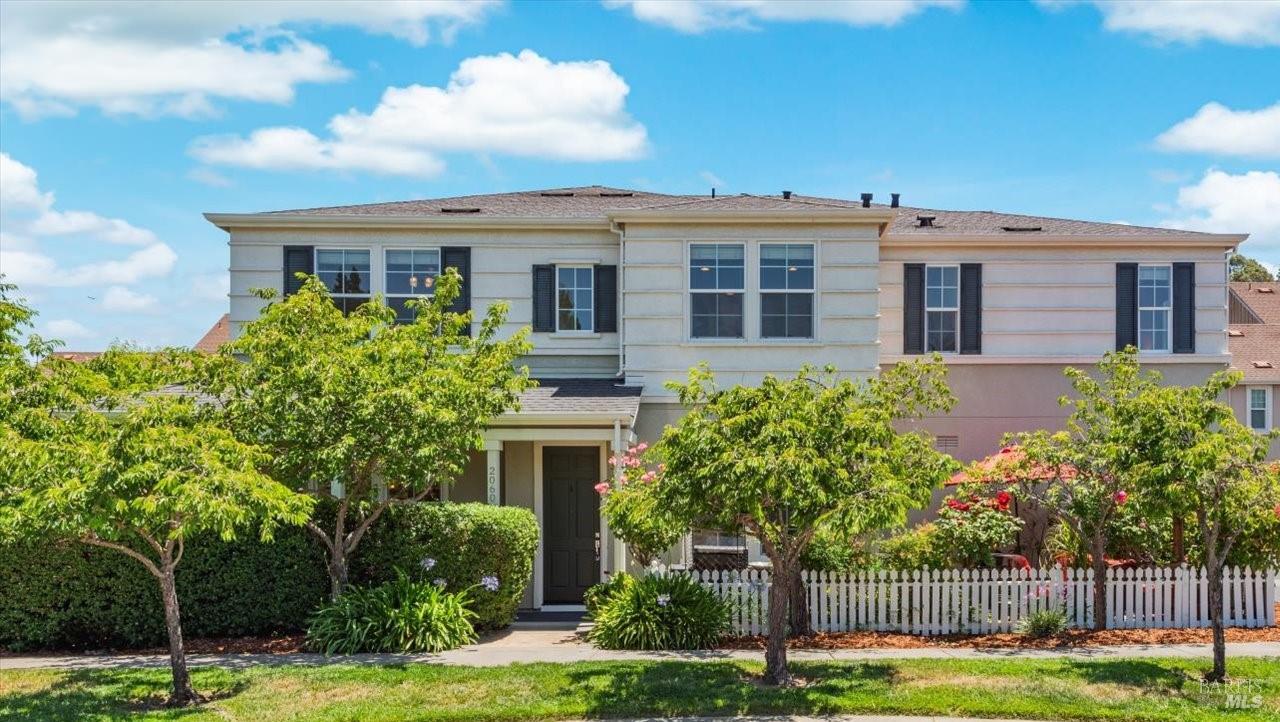2060 Appollo Ct, Napa, CA 94559
$769,000 Mortgage Calculator Sold on Aug 21, 2025 Single Family Residence
Property Details
About this Property
Stylish and modern, like-new, updated Napa home features 2,087 sq. ft. and rivals the latest in new construction for its many upgrades and sought after Napa location within an established neighborhood. Move-in ready 3 bedrooms, 2.5 baths plus large loft, workstation, luxurious light filled primary suite and spa-like bath, living room with fireplace, gorgeous white shaker cabinetry, quartz counters/glass tile, stainless steel kitchen, dining room, family room with recessed TV wall and west-face patio living, engineered wood plank flooring on main level, fully carpeted bedrooms, indoor laundry room with washer/dryer, updated baseboards, lighting, hardware and attached 2-car garage. The professionally maintained grounds showcase shade trees and border gardens, BBQ area and outdoor dining complete with a wrap-around front porch. This Napa wine country home located near major highways is the dream starting point for commute, day trip or short drive to vibrant downtown Napa and Sonoma, Oxbow, dining, gym, movie night or jaunts to the estuary and easy access to Napa's now famous Vine and Bay Trails. A community designed for the active homeowner with common playgrounds, greenbelts and walkways, Churchill Trails is a professionally managed HOA. Make the move to world-class Napa Valley
MLS Listing Information
MLS #
BA325052107
MLS Source
Bay Area Real Estate Information Services, Inc.
Interior Features
Bedrooms
Primary Suite/Retreat
Bathrooms
Double Sinks, Other, Shower(s) over Tub(s), Split Bath, Tub, Updated Bath(s)
Kitchen
Countertop - Concrete, Other, Pantry, Updated
Appliances
Cooktop - Gas, Dishwasher, Garbage Disposal, Microwave, Other, Oven - Gas, Refrigerator, Dryer, Washer
Dining Room
Formal Area, Other
Family Room
Other
Fireplace
Gas Log, Living Room
Flooring
Carpet, Laminate, Tile, Wood
Laundry
Cabinets, Hookup - Electric, In Laundry Room, Laundry - Yes, Upper Floor
Cooling
Central Forced Air, Multi-Zone
Heating
Central Forced Air, Heating - 2+ Zones
Exterior Features
Roof
Composition, Shingle
Foundation
Concrete Perimeter and Slab
Pool
None, Pool - No
Style
Contemporary
Parking, School, and Other Information
Garage/Parking
Access - Interior, Attached Garage, Enclosed, Gate/Door Opener, Guest / Visitor Parking, Side By Side, Garage: 2 Car(s)
Sewer
Public Sewer
Water
Public
HOA Fee
$198
HOA Fee Frequency
Monthly
Complex Amenities
Garden / Greenbelt/ Trails, Park, Playground
Unit Information
| # Buildings | # Leased Units | # Total Units |
|---|---|---|
| 0 | – | – |
Neighborhood: Around This Home
Neighborhood: Local Demographics
Market Trends Charts
2060 Appollo Ct is a Single Family Residence in Napa, CA 94559. This 2,087 square foot property sits on a 4,569 Sq Ft Lot and features 3 bedrooms & 2 full and 1 partial bathrooms. It is currently priced at $769,000 and was built in 2007. This address can also be written as 2060 Appollo Ct, Napa, CA 94559.
©2025 Bay Area Real Estate Information Services, Inc. All rights reserved. All data, including all measurements and calculations of area, is obtained from various sources and has not been, and will not be, verified by broker or MLS. All information should be independently reviewed and verified for accuracy. Properties may or may not be listed by the office/agent presenting the information. Information provided is for personal, non-commercial use by the viewer and may not be redistributed without explicit authorization from Bay Area Real Estate Information Services, Inc.
Presently MLSListings.com displays Active, Contingent, Pending, and Recently Sold listings. Recently Sold listings are properties which were sold within the last three years. After that period listings are no longer displayed in MLSListings.com. Pending listings are properties under contract and no longer available for sale. Contingent listings are properties where there is an accepted offer, and seller may be seeking back-up offers. Active listings are available for sale.
This listing information is up-to-date as of August 22, 2025. For the most current information, please contact Mary Ann Souza, (707) 326-8178
