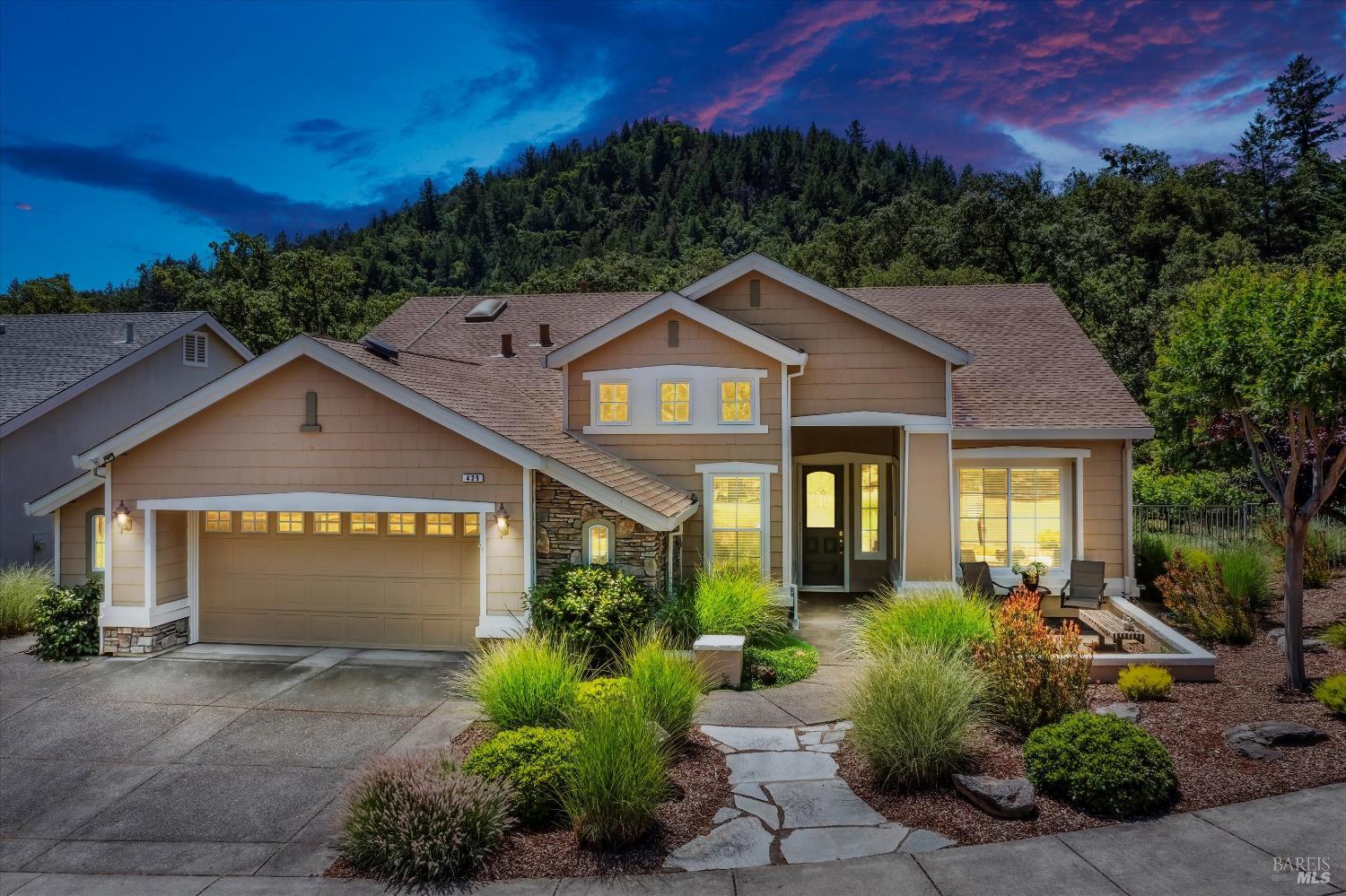429 Sonoma Dr, Cloverdale, CA 95425
$939,000 Mortgage Calculator Sold on Aug 25, 2025 Single Family Residence
Property Details
About this Property
Immaculate Redwood Model Home is situated on one of the most desirable locations in Del Webb's Clover Spring Community in the heart of Wine Country. The 3-bedroom, 2-bath home backs to open space with plenty of walking and hiking trails. The open-concept layout features 10-ft ceilings, newer carpet, spacious kitchen with granite countertops, newer high-end stainless steel appliances, built in double ovens, gas cooktop, Large kitchen island, separate dining/breakfast area, pantry and plenty of room for entertaining. The home offers larger bedrooms and a primary suite that includes a walk-in shower, soaking tub, dual sinks, and his-and-hers walk-in closets. The home has been immaculately kept with quality updates which include newer roof replacement, a newer 9 panel owned solar system, newer exterior paint and whole house fan, fire suppression system and oversized 2 car garage. Enjoy this serene, professionally landscaped covered back patio area while listening to the tranquil sounds of your own built-in waterfall. Relax and enjoy the open space views within your own garden of roses, grapes and apple tree. Enjoy all the amenities of the pool, spa, tennis, and bocce ball courts. This lovingly maintained home offers serene living with all the modern comforts.
MLS Listing Information
MLS #
BA325049044
MLS Source
Bay Area Real Estate Information Services, Inc.
Interior Features
Bedrooms
Remodeled
Bathrooms
Double Sinks, Primary - Tub, Shower(s) over Tub(s), Skylight, Tub, Updated Bath(s), Window
Kitchen
220 Volt Outlet, Breakfast Nook, Countertop - Granite, Island, Pantry, Pantry Cabinet, Skylight(s), Updated
Appliances
Cooktop - Gas, Dishwasher, Garbage Disposal, Hood Over Range, Microwave, Oven - Built-In, Oven - Double, Oven - Gas, Oven - Self Cleaning
Dining Room
Dining Area in Living Room, Dining Bar, Formal Area
Family Room
Kitchen/Family Room Combo
Fireplace
Gas Piped, Living Room, Raised Hearth
Flooring
Carpet, Tile
Laundry
Cabinets, Hookup - Gas Dryer, Hookups Only, In Laundry Room, Tub / Sink
Cooling
Ceiling Fan, Central Forced Air, Whole House Fan
Heating
Central Forced Air, Fireplace, Gas, Gas - Natural, Solar
Exterior Features
Roof
Composition
Foundation
Concrete Perimeter and Slab
Pool
Community Facility, Fenced, In Ground, None, Pool - Yes
Style
Craftsman
Parking, School, and Other Information
Garage/Parking
24'+ Deep Garage, Access - Interior, Attached Garage, Facing Front, Gate/Door Opener, Guest / Visitor Parking, Garage: 2 Car(s)
Sewer
Public Sewer
Water
Public
HOA Fee
$192
HOA Fee Frequency
Monthly
Complex Amenities
Club House, Community Pool, Garden / Greenbelt/ Trails, Gym / Exercise Facility
Unit Information
| # Buildings | # Leased Units | # Total Units |
|---|---|---|
| 0 | – | – |
Neighborhood: Around This Home
Neighborhood: Local Demographics
Market Trends Charts
429 Sonoma Dr is a Single Family Residence in Cloverdale, CA 95425. This 2,234 square foot property sits on a 7,562 Sq Ft Lot and features 3 bedrooms & 2 full bathrooms. It is currently priced at $939,000 and was built in 2000. This address can also be written as 429 Sonoma Dr, Cloverdale, CA 95425.
©2025 Bay Area Real Estate Information Services, Inc. All rights reserved. All data, including all measurements and calculations of area, is obtained from various sources and has not been, and will not be, verified by broker or MLS. All information should be independently reviewed and verified for accuracy. Properties may or may not be listed by the office/agent presenting the information. Information provided is for personal, non-commercial use by the viewer and may not be redistributed without explicit authorization from Bay Area Real Estate Information Services, Inc.
Presently MLSListings.com displays Active, Contingent, Pending, and Recently Sold listings. Recently Sold listings are properties which were sold within the last three years. After that period listings are no longer displayed in MLSListings.com. Pending listings are properties under contract and no longer available for sale. Contingent listings are properties where there is an accepted offer, and seller may be seeking back-up offers. Active listings are available for sale.
This listing information is up-to-date as of August 26, 2025. For the most current information, please contact Liliana Murphy, (415) 231-5850
