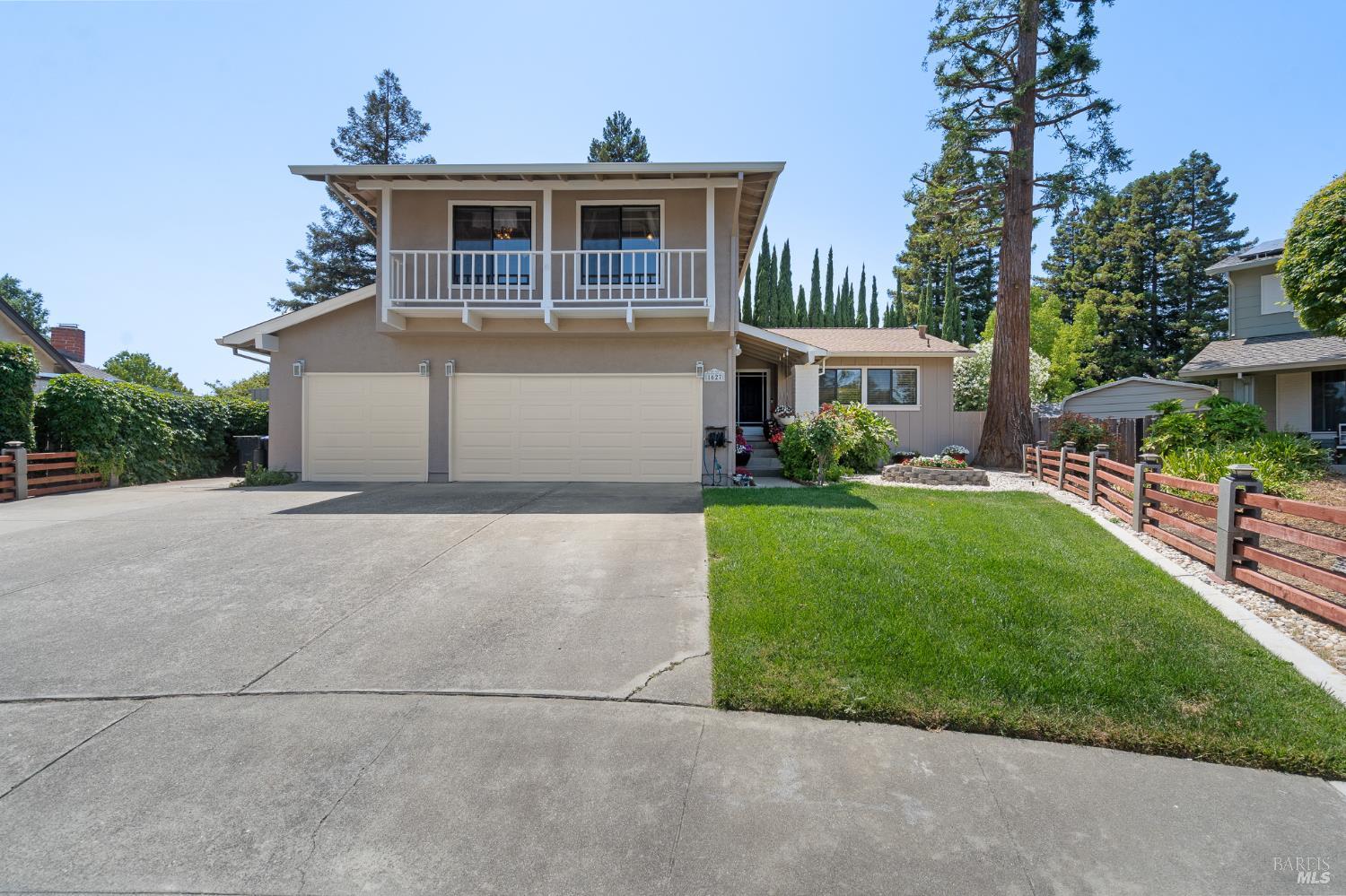1627 Armijo Ct, Fairfield, CA 94534
$705,000 Mortgage Calculator Sold on Aug 28, 2025 Single Family Residence
Property Details
About this Property
New Price! Prime Westside location in a desirable school district. New roof and exterior paint. This home has a gorgeous backyard with a pool, spa and a great floor plan with laminate flooring throughout. The main level features a formal living room and formal dining room with relaxing views of and access to the backyard, large eat in kitchen with ample cabinets and granite countertops. Head down a few steps to the family room with gas fireplace, Bose surround sound system, secondary backyard access, powder room, laundry room and wet bar. Upstairs you'll find the spacious and private primary suite with 2 closets and the primary bathroom with dual sinks, 3 other roomy bedrooms, large linen cabinet and additional bathroom also upstairs. The .22 acre private backyard is truly an oasis for relaxing and entertaining. Amenities include: pool, spa, custom built outdoor BBQ, outdoor shower, 2 storage sheds, large deck, lush grass, oleander trees, colorful flowers and a the sound system extends from the house to the yard. 3 car garage + a wide driveway for a trailer or boat. Smart thermostat and MyQ app for garage door. Conveniently located near Travis AFB, shopping, restaurants, schools & parks. Close access to hwys 80/12 & 37 for easy trips to Napa and Sacramento. Don't wait!
MLS Listing Information
MLS #
BA325034336
MLS Source
Bay Area Real Estate Information Services, Inc.
Interior Features
Bedrooms
Primary Suite/Retreat
Bathrooms
Other, Shower(s) over Tub(s)
Kitchen
Breakfast Nook, Countertop - Granite, Other
Appliances
Dishwasher, Garbage Disposal, Microwave, Other, Oven Range - Gas
Dining Room
Dining Area in Living Room, Formal Area, In Kitchen, Other
Family Room
Deck Attached, Other
Fireplace
Brick, Family Room, Gas Log
Flooring
Laminate, Tile
Laundry
In Laundry Room, Laundry - Yes
Cooling
Ceiling Fan, Central Forced Air
Heating
Central Forced Air
Exterior Features
Roof
Composition, Shingle
Pool
In Ground, Pool - Yes, Spa/Hot Tub
Parking, School, and Other Information
Garage/Parking
Access - Interior, Attached Garage, Gate/Door Opener, Side By Side, Storage - RV, Garage: 3 Car(s)
Unit Levels
Multi/Split
Sewer
Public Sewer
Water
Public
Unit Information
| # Buildings | # Leased Units | # Total Units |
|---|---|---|
| 0 | – | – |
Neighborhood: Around This Home
Neighborhood: Local Demographics
Market Trends Charts
1627 Armijo Ct is a Single Family Residence in Fairfield, CA 94534. This 2,077 square foot property sits on a 9,583 Sq Ft Lot and features 4 bedrooms & 2 full and 1 partial bathrooms. It is currently priced at $705,000 and was built in 1985. This address can also be written as 1627 Armijo Ct, Fairfield, CA 94534.
©2025 Bay Area Real Estate Information Services, Inc. All rights reserved. All data, including all measurements and calculations of area, is obtained from various sources and has not been, and will not be, verified by broker or MLS. All information should be independently reviewed and verified for accuracy. Properties may or may not be listed by the office/agent presenting the information. Information provided is for personal, non-commercial use by the viewer and may not be redistributed without explicit authorization from Bay Area Real Estate Information Services, Inc.
Presently MLSListings.com displays Active, Contingent, Pending, and Recently Sold listings. Recently Sold listings are properties which were sold within the last three years. After that period listings are no longer displayed in MLSListings.com. Pending listings are properties under contract and no longer available for sale. Contingent listings are properties where there is an accepted offer, and seller may be seeking back-up offers. Active listings are available for sale.
This listing information is up-to-date as of August 29, 2025. For the most current information, please contact Deanna Dudley, (707) 315-1555
