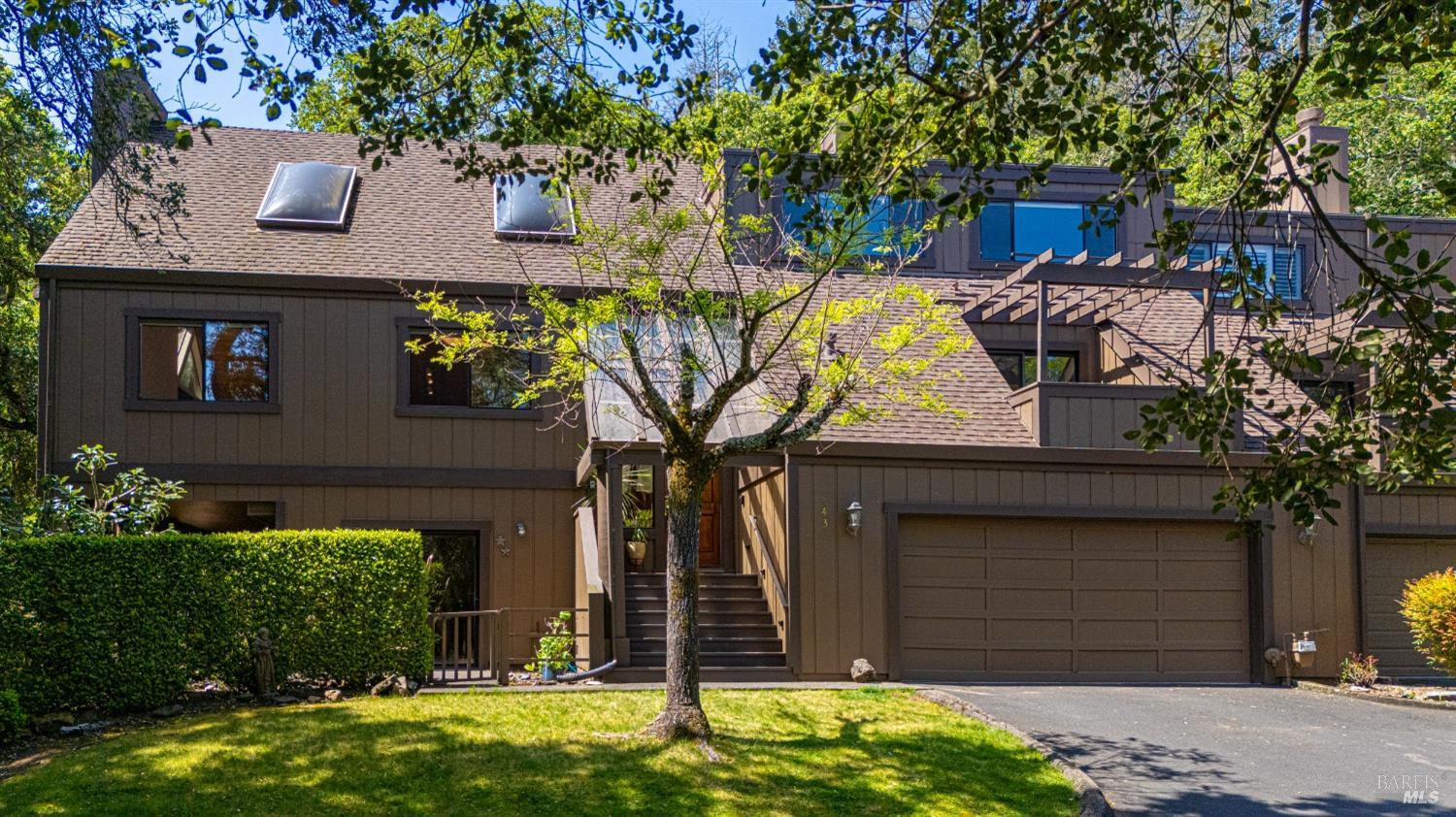6433 Timber Springs Dr, Santa Rosa, CA 95409
$760,000 Mortgage Calculator Sold on Aug 22, 2025 Single Family Residence
Property Details
About this Property
Don't miss this incredible opportunitythis spacious home in the desirable gated Villages at Wild Oak is an unbeatable value. Surrounded by lush greenery and backing to nature, it feels like a private escape while still offering close access to all the fun and function of Sonoma County living. The flexible floor plan features the main living areas and primary suite on the entry level, with soaring ceilings and expansive windows that bring the outdoors in. The great room flows seamlessly into the kitchen and dining area, perfect for everyday living or entertaining. The primary bedroom includes a fireplace and balcony with a peaceful view. Upstairs offers a large open space ideal for guests, a studio, or a home office. Downstairs, a generous level with its own entrance and kitchenette invites use as a family room, game room, or creative retreat. Newer decking adds to the inviting outdoor space. Located near Trione-Annadel State Park with trails and scenic beauty, and minutes from local favorites like Salt & Stone and the private Wild Oak Saddle Club, which offers future membership possibilities. Community amenities include tennis, pickleball, bocce, pool, and more. This home is ready for your personal touchdon't let it get away!
MLS Listing Information
MLS #
BA325030756
MLS Source
Bay Area Real Estate Information Services, Inc.
Interior Features
Appliances
Cooktop - Electric, Dishwasher, Refrigerator, Dryer, Washer
Fireplace
Living Room, Primary Bedroom, Other
Flooring
Carpet, Laminate, Tile
Laundry
In Laundry Room
Cooling
Central Forced Air
Heating
Central Forced Air
Exterior Features
Roof
Composition
Foundation
Concrete Perimeter
Pool
Community Facility, None, Pool - No
Parking, School, and Other Information
Garage/Parking
Access - Interior, Attached Garage, Garage: 2 Car(s)
Sewer
Public Sewer
Water
Public
HOA Fee
$485
HOA Fee Frequency
Monthly
Complex Amenities
Community Pool, Other
Contact Information
Listing Agent
Paula Lewis
C21 Epic Valley of the Moon
License #: 01716489
Phone: (707) 332-0433
Co-Listing Agent
Jolene Cortright
C21 Epic Valley of the Moon
License #: 01469046
Phone: (707) 477-6529
Unit Information
| # Buildings | # Leased Units | # Total Units |
|---|---|---|
| 0 | – | – |
Neighborhood: Around This Home
Neighborhood: Local Demographics
Market Trends Charts
6433 Timber Springs Dr is a Single Family Residence in Santa Rosa, CA 95409. This 3,065 square foot property sits on a 3,398 Sq Ft Lot and features 3 bedrooms & 3 full and 1 partial bathrooms. It is currently priced at $760,000 and was built in 1986. This address can also be written as 6433 Timber Springs Dr, Santa Rosa, CA 95409.
©2025 Bay Area Real Estate Information Services, Inc. All rights reserved. All data, including all measurements and calculations of area, is obtained from various sources and has not been, and will not be, verified by broker or MLS. All information should be independently reviewed and verified for accuracy. Properties may or may not be listed by the office/agent presenting the information. Information provided is for personal, non-commercial use by the viewer and may not be redistributed without explicit authorization from Bay Area Real Estate Information Services, Inc.
Presently MLSListings.com displays Active, Contingent, Pending, and Recently Sold listings. Recently Sold listings are properties which were sold within the last three years. After that period listings are no longer displayed in MLSListings.com. Pending listings are properties under contract and no longer available for sale. Contingent listings are properties where there is an accepted offer, and seller may be seeking back-up offers. Active listings are available for sale.
This listing information is up-to-date as of August 23, 2025. For the most current information, please contact Paula Lewis, (707) 332-0433
