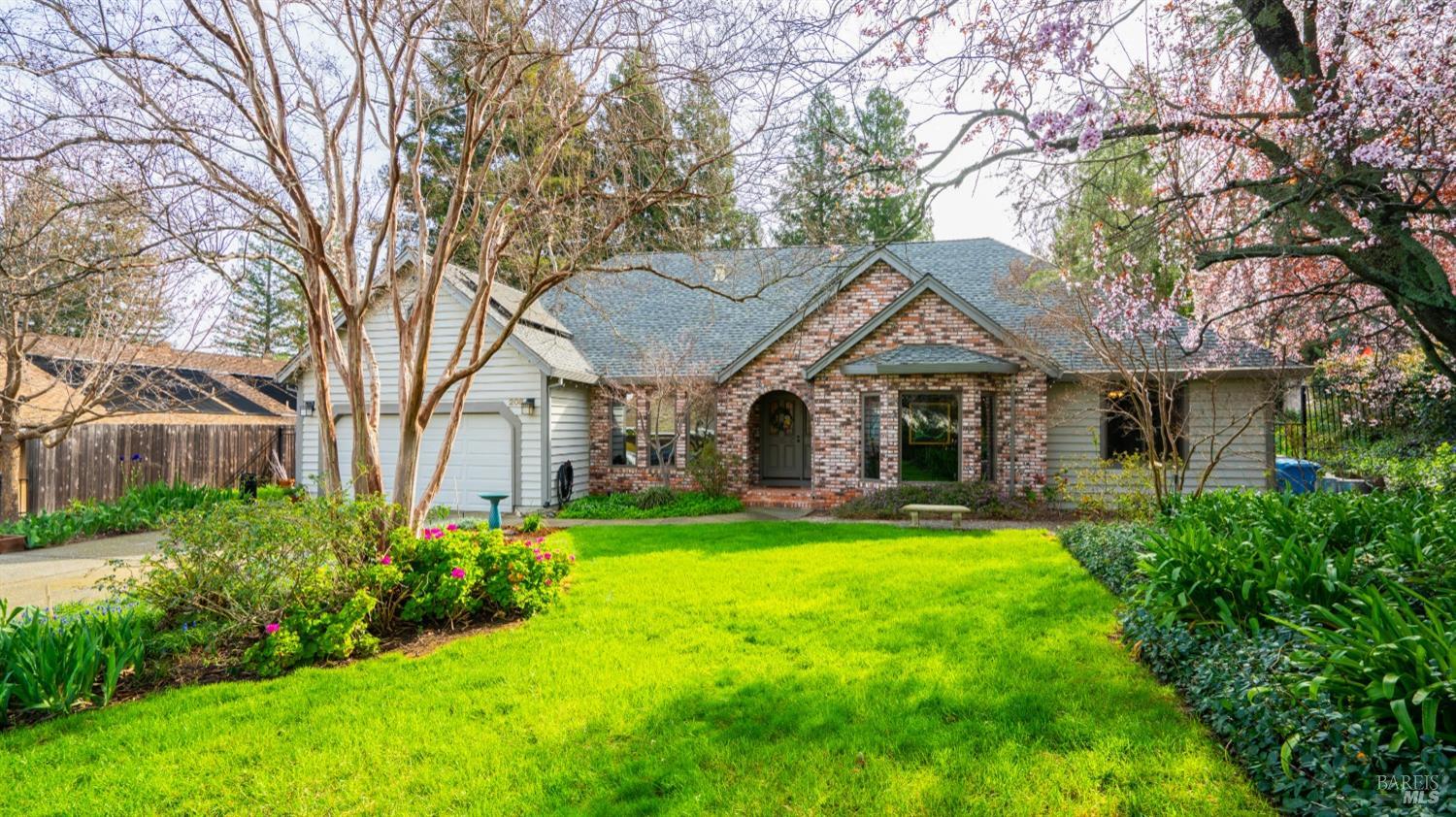208 Auburn Way, Vacaville, CA 95688
$825,000 Mortgage Calculator Sold on Aug 29, 2025 Single Family Residence
Property Details
About this Property
This stunning custom Tudor-style home is situated in the highly sought-after Foothill Park neighborhood. Nestled on a charming corner lot, it features mature trees and beautifully designed English-style landscaping. As you approach, brick steps guide you through the front door into a formal dining and living area, accentuated by solid wood-trimmed door frames and windows. Beyond these elegant spaces, you'll discover a magnificent kitchen equipped with custom hardwood cabinets, stone countertops, and professional-grade stainless steel Miele appliances. The kitchen seamlessly overlooks the family room, which boasts a grand fireplace along with custom built-in bookshelves and office space. With four spacious bedrooms and three full bathrooms, this home provides ample living space. The primary suite includes its own fireplace and direct access to the back patio deck. The expansive backyard, shaded by redwood and citrus trees, creates a serene outdoor retreat. The extended patio deck on the rear of the home, makes an ideal area for entertaining guests. Additional highlights of this property include owned solar panels, walnut wood flooring, and Anderson windows, enhancing its overall appeal.Don't miss this one of a kind property!
MLS Listing Information
MLS #
BA325020757
MLS Source
Bay Area Real Estate Information Services, Inc.
Interior Features
Bedrooms
Primary Suite/Retreat
Bathrooms
Other, Shower(s) over Tub(s), Tile
Kitchen
Breakfast Nook, Other
Appliances
Cooktop - Gas, Garbage Disposal, Hood Over Range, Microwave, Other, Oven - Built-In, Oven - Electric, Refrigerator, Dryer, Washer
Dining Room
Formal Dining Room, Other
Family Room
Other, Vaulted Ceilings
Fireplace
Family Room, Gas Log, Primary Bedroom, Wood Burning, Wood Stove
Flooring
Carpet, Tile, Wood
Laundry
Cabinets, In Laundry Room, Laundry - Yes
Cooling
Ceiling Fan, Central Forced Air, Whole House Fan
Heating
Central Forced Air, Fireplace, Solar
Exterior Features
Roof
Composition
Foundation
Raised
Pool
Pool - No, Spa - Private, Spa/Hot Tub
Style
Custom, Luxury, Tudor
Parking, School, and Other Information
Garage/Parking
Access - Interior, Attached Garage, Facing Front, RV Possible, Garage: 2 Car(s)
Elementary District
Vacaville Unified
High School District
Vacaville Unified
Sewer
Public Sewer
Water
Public
Contact Information
Listing Agent
Juli Paschal
Coldwell Banker Kappel Gateway Realty
License #: 01946153
Phone: (707) 592-2124
Co-Listing Agent
Alicia Barron
Coldwell Banker Kappel Gateway
License #: 02141221
Phone: (707) 372-9909
Unit Information
| # Buildings | # Leased Units | # Total Units |
|---|---|---|
| 0 | – | – |
Neighborhood: Around This Home
Neighborhood: Local Demographics
Market Trends Charts
208 Auburn Way is a Single Family Residence in Vacaville, CA 95688. This 2,350 square foot property sits on a 0.339 Acres Lot and features 4 bedrooms & 3 full bathrooms. It is currently priced at $825,000 and was built in 1986. This address can also be written as 208 Auburn Way, Vacaville, CA 95688.
©2025 Bay Area Real Estate Information Services, Inc. All rights reserved. All data, including all measurements and calculations of area, is obtained from various sources and has not been, and will not be, verified by broker or MLS. All information should be independently reviewed and verified for accuracy. Properties may or may not be listed by the office/agent presenting the information. Information provided is for personal, non-commercial use by the viewer and may not be redistributed without explicit authorization from Bay Area Real Estate Information Services, Inc.
Presently MLSListings.com displays Active, Contingent, Pending, and Recently Sold listings. Recently Sold listings are properties which were sold within the last three years. After that period listings are no longer displayed in MLSListings.com. Pending listings are properties under contract and no longer available for sale. Contingent listings are properties where there is an accepted offer, and seller may be seeking back-up offers. Active listings are available for sale.
This listing information is up-to-date as of August 30, 2025. For the most current information, please contact Juli Paschal, (707) 592-2124
