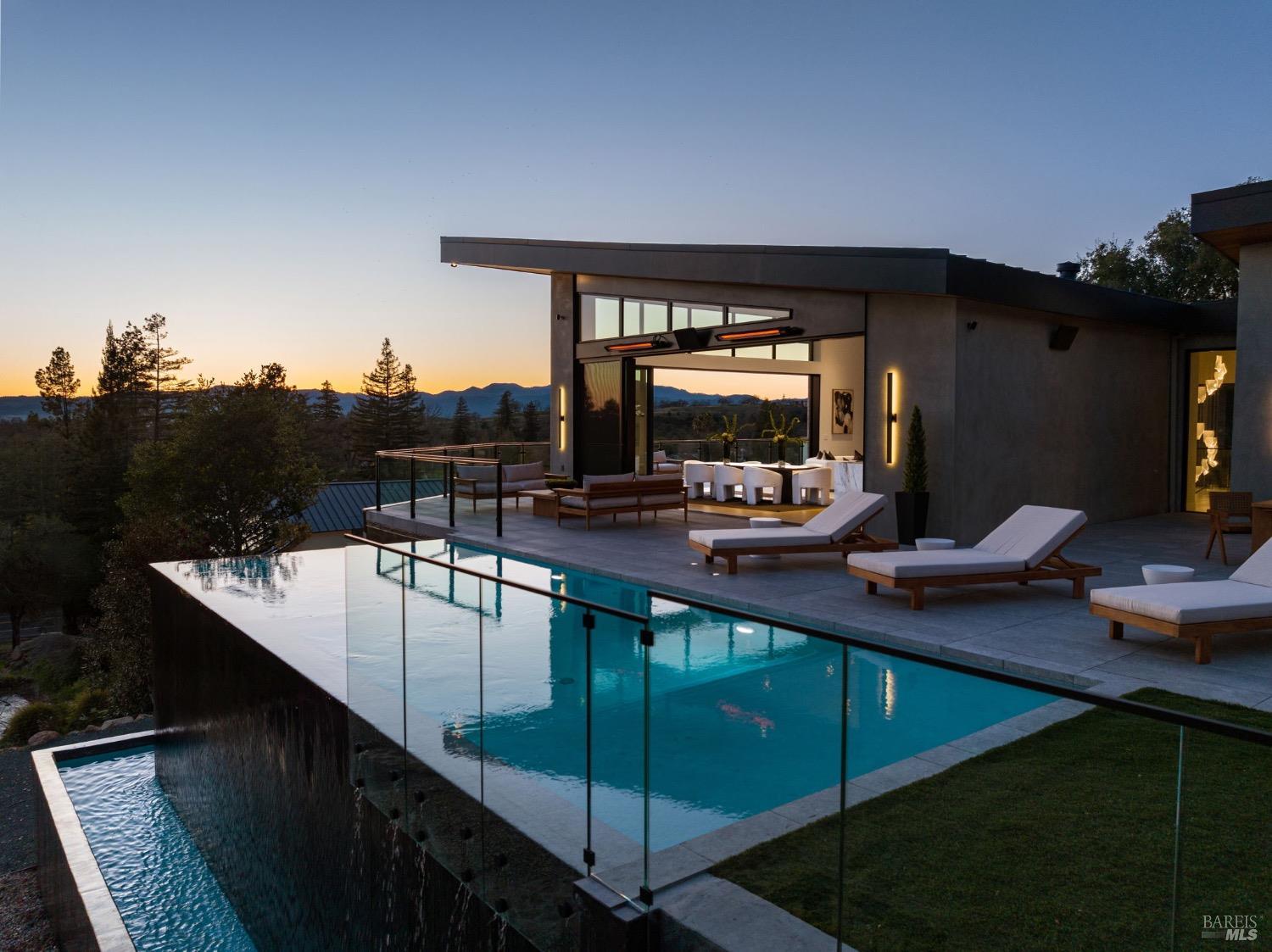105 Canyon Dr, Napa, CA 94558
$5,680,000 Mortgage Calculator Sold on Aug 26, 2025 Single Family Residence
Property Details
About this Property
Completed in 2024 with exceptional craftsmanship and cutting-edge amenities, this modern Napa Valley estate spans over 5,000 sqft. of interior space, offering 4 large bedrooms, 5 luxurious bathrooms, & a grand-scale great room. Designed for indoor-outdoor living, the great room features soaring 16-ft ceilings and 50 feet of Arcadia retractable glass walls, opening onto a nearly 2,500 sqft. terrace, seamlessly blending indoor comfort with the natural beauty of Napa Valley & the Silverado Country Club. The bespoke kitchen is a statement of form & function, anchored by book-matched Italian Calacatta marble counters & backsplash, a 48" Thermador range w/ six gas burners and an induction cooktop, dual dishwashers, a coffee bar, & more. The expansive terrace is an entertainer's dream, featuring a heated pool w/ a waterfall, a fully equipped outdoor kitchen, overhead heaters, and a hi-fi sound system. Smart home technology, controlled via 2 iPad hubs, enhance the home's effortless sophistication. Additional features include two washer/dryers, six-zone radiant heating & air conditioning, a security system, solar power, a home theater/recreation room, a wine cellar, & more. Unparalleled luxury. Iconic design. Own the home that defines it all. TheCanyonEdge.com
MLS Listing Information
MLS #
BA325007789
MLS Source
Bay Area Real Estate Information Services, Inc.
Interior Features
Bedrooms
Primary Suite/Retreat, Primary Suite/Retreat - 2+
Kitchen
Countertop - Marble
Appliances
Washer/Dryer
Family Room
Deck Attached, Vaulted Ceilings, View
Fireplace
Living Room
Laundry
In Laundry Room
Cooling
Central Forced Air, Multi-Zone
Heating
Radiant, Solar
Exterior Features
Pool
Heated - Solar, In Ground, None, Pool - Yes
Style
Contemporary, Custom, Luxury, Modern/High Tech
Parking, School, and Other Information
Garage/Parking
Access - Interior, Attached Garage, Electric Car Hookup, Enclosed, Gate/Door Opener, Golf Cart, Garage: 3 Car(s)
Sewer
Public Sewer
Water
Public
HOA Fee
$1680
HOA Fee Frequency
Annually
Complex Amenities
Community Security Gate, Golf Course
Contact Information
Listing Agent
Jonathan Deason
Vanguard Properties
License #: 01802544
Phone: (415) 412-7659
Co-Listing Agent
Alan Martinez
Vanguard Properties
License #: 02063685
Phone: (415) 744-4911
Unit Information
| # Buildings | # Leased Units | # Total Units |
|---|---|---|
| 0 | – | – |
Neighborhood: Around This Home
Neighborhood: Local Demographics
Market Trends Charts
105 Canyon Dr is a Single Family Residence in Napa, CA 94558. This 5,305 square foot property sits on a 0.531 Acres Lot and features 4 bedrooms & 5 full bathrooms. It is currently priced at $5,680,000 and was built in 2024. This address can also be written as 105 Canyon Dr, Napa, CA 94558.
©2025 Bay Area Real Estate Information Services, Inc. All rights reserved. All data, including all measurements and calculations of area, is obtained from various sources and has not been, and will not be, verified by broker or MLS. All information should be independently reviewed and verified for accuracy. Properties may or may not be listed by the office/agent presenting the information. Information provided is for personal, non-commercial use by the viewer and may not be redistributed without explicit authorization from Bay Area Real Estate Information Services, Inc.
Presently MLSListings.com displays Active, Contingent, Pending, and Recently Sold listings. Recently Sold listings are properties which were sold within the last three years. After that period listings are no longer displayed in MLSListings.com. Pending listings are properties under contract and no longer available for sale. Contingent listings are properties where there is an accepted offer, and seller may be seeking back-up offers. Active listings are available for sale.
This listing information is up-to-date as of August 26, 2025. For the most current information, please contact Jonathan Deason, (415) 412-7659
