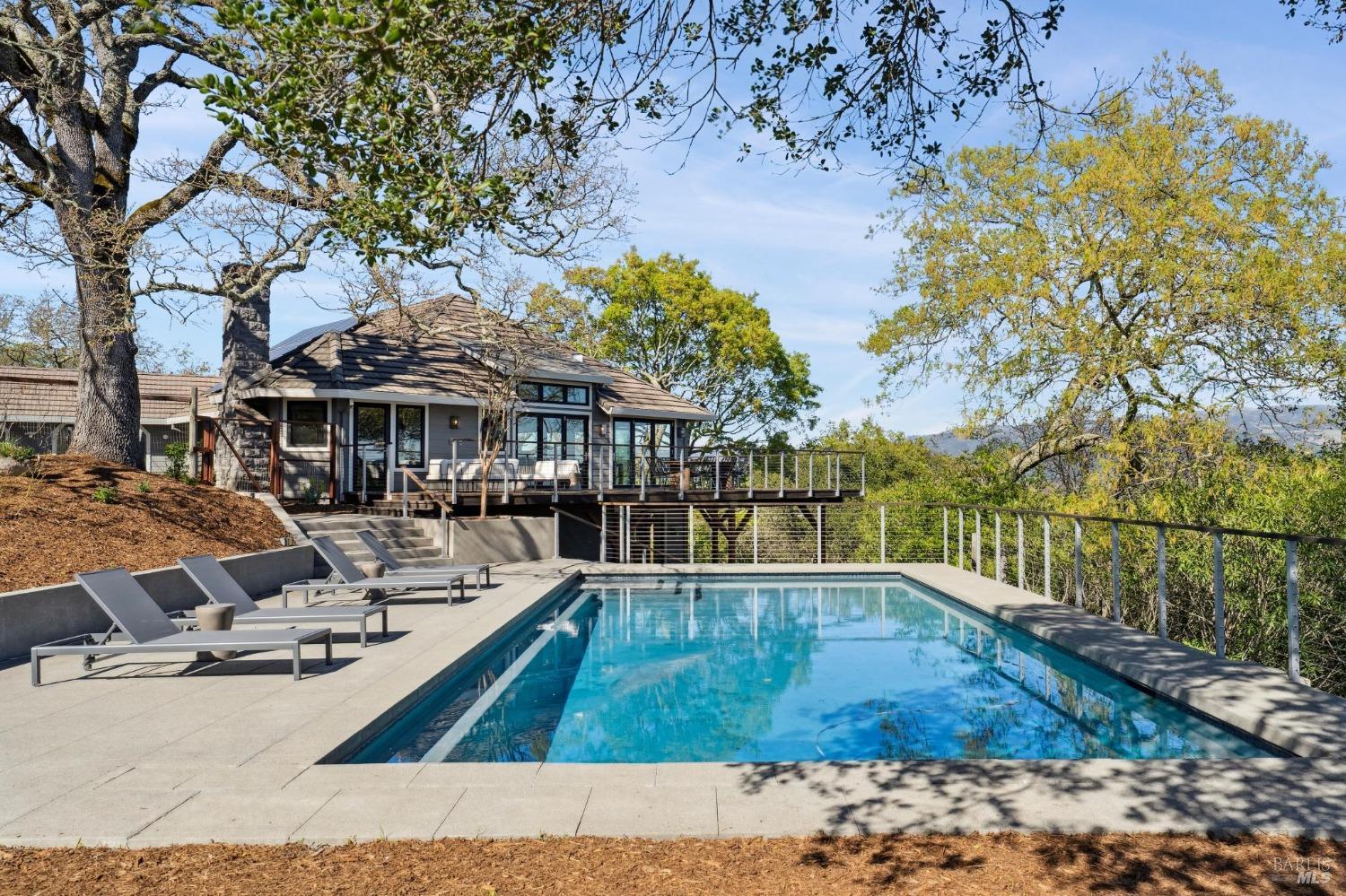17914 Carriger Rd, Sonoma, CA 95476
$3,200,000 Mortgage Calculator Sold on Aug 25, 2025 Single Family Residence
Property Details
About this Property
Welcome to Sonoma Valley's newest view home, with 2.88 acres located on one of the most desirable streets in town. Perched above the famed Sonoma Golf Club, this property boasts sweeping Sonoma Valley views from almost every window. The interior of the home (and pool) renovated in 2021, spans two levels over 3,502 square feet with 3 bedrooms, 3 full baths and 1 half bath. The 2nd level layout creates spacious living on both floors, facing East toward the entire valley floor and captures the morning light. The main level has a wraparound porch with access from the kitchen and dining room area, looking out to the pristine pool and lounging spaces ideal for entertaining. All interiors have been tastefully updated with beautiful flooring, calm and serene custom colors and fixtures throughout. The shared living space is open with a fireplace, dining room, gorgeous kitchen with center island and new appliances. Just off the entrance is an office or overflow/flex space with its own fireplace and view of the pool. Adjacent to the garage fully equipped with electric car charger, you'll find a laundry room/mud room w/storage. The upper floor provides a primary bedroom en-suite with sweeping views from every window. The lower level has 2 more rooms and its own large family room.
MLS Listing Information
MLS #
BA324113579
MLS Source
Bay Area Real Estate Information Services, Inc.
Interior Features
Bedrooms
Remodeled
Bathrooms
Dual Flush Toilet, Other, Shower(s) over Tub(s), Tile, Updated Bath(s)
Kitchen
Breakfast Nook, Island, Updated
Appliances
Dishwasher, Freezer, Garbage Disposal, Hood Over Range, Ice Maker, Microwave, Oven - Double, Oven Range - Gas, Refrigerator, Wine Refrigerator, Dryer, Washer
Dining Room
Dining Area in Family Room
Family Room
Deck Attached, Kitchen/Family Room Combo
Fireplace
Family Room, Gas Starter, Insert
Flooring
Simulated Wood
Laundry
220 Volt Outlet, In Laundry Room
Cooling
Central Forced Air
Heating
Central Forced Air, Fireplace Insert, Solar
Exterior Features
Roof
Concrete, Shingle
Foundation
Concrete Perimeter, Concrete Perimeter and Slab
Pool
Cover, Heated - Gas, In Ground, None, Pool - Yes, Sweep
Style
Luxury, Traditional
Parking, School, and Other Information
Garage/Parking
Detached, Electric Car Hookup, Side By Side, Garage: 2 Car(s)
Sewer
Septic Tank
Water
Private, Well
Unit Information
| # Buildings | # Leased Units | # Total Units |
|---|---|---|
| 0 | – | – |
Neighborhood: Around This Home
Neighborhood: Local Demographics
Market Trends Charts
17914 Carriger Rd is a Single Family Residence in Sonoma, CA 95476. This 3,502 square foot property sits on a 2.88 Acres Lot and features 3 bedrooms & 3 full and 1 partial bathrooms. It is currently priced at $3,200,000 and was built in 1991. This address can also be written as 17914 Carriger Rd, Sonoma, CA 95476.
©2025 Bay Area Real Estate Information Services, Inc. All rights reserved. All data, including all measurements and calculations of area, is obtained from various sources and has not been, and will not be, verified by broker or MLS. All information should be independently reviewed and verified for accuracy. Properties may or may not be listed by the office/agent presenting the information. Information provided is for personal, non-commercial use by the viewer and may not be redistributed without explicit authorization from Bay Area Real Estate Information Services, Inc.
Presently MLSListings.com displays Active, Contingent, Pending, and Recently Sold listings. Recently Sold listings are properties which were sold within the last three years. After that period listings are no longer displayed in MLSListings.com. Pending listings are properties under contract and no longer available for sale. Contingent listings are properties where there is an accepted offer, and seller may be seeking back-up offers. Active listings are available for sale.
This listing information is up-to-date as of August 25, 2025. For the most current information, please contact Regina Clyde, (707) 529-8504
